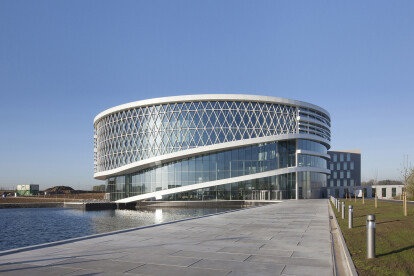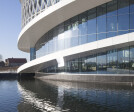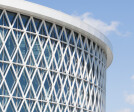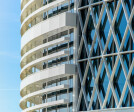Aluminium Facade
An overview of projects, products and exclusive articles about Aluminium Facade
Project • By dhk Architects • Offices
Sable Park
Project • By Atelier PRO architekten • Secondary Schools
IJburg College 2
Project • By Viereck Architekten • Housing
House T - living in the treetops
Project • By BFV ARCHITECTES • Social Housing
HOUSING PROJECT (Place de la Bastille)
Porsgrunn Maritime Museum and Exploratorium
Project • By Ayutt and Associates design • Private Houses
Aluminium House
Project • By Brigada • Offices
50's style above Zagreb
Project • By Andersen & Sigurdsson Architects • Nurseries
Godthaab Kindergarden
Project • By C.F. Møller Architects • Universities
Maersk Tower extension of the Panum Complex, Unive
Project • By Nita Architects • Art Galleries
EXPO 2016 Antalya Observation Tower
Project • By HPP Architects • Museums
German Football Museum in Dortmund
Project • By Renzo Piano Building Workshop • Museums
The Whitney Museum of American Art at Gansevoort
Project • By Aliva UK • Car Parks
Grafton Street NHS Car Park
Project • By Jaspers-Eyers Architects • Offices
Barco Campus One HQ
Project • By Buzzi studio d'architettura • Apartments










































































