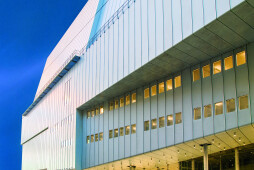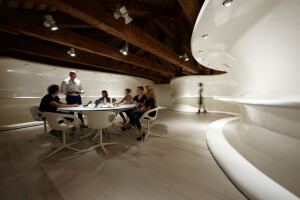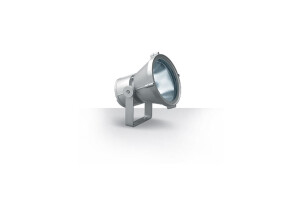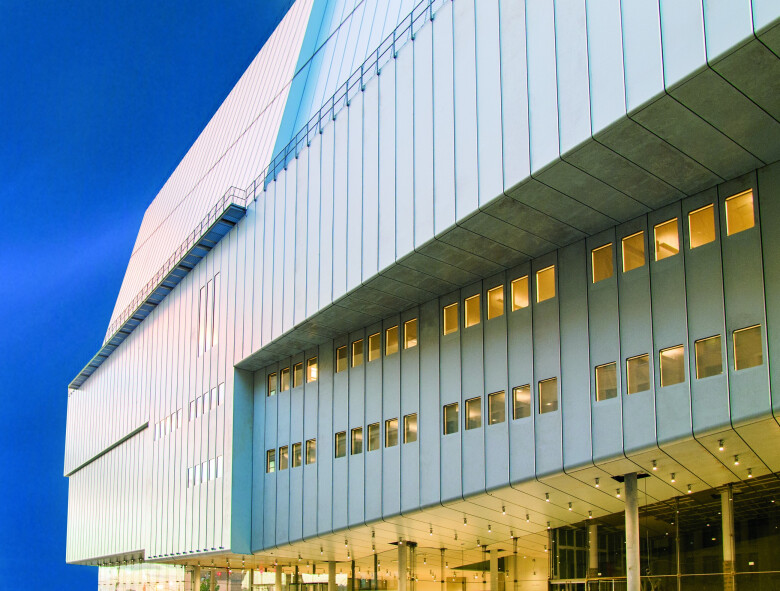Located in Manhattan’s Meatpacking District, the strongly asymmetrical Whitney museum is clad in unusually long and thin pale blue-grey steel panels that pick up on the appearance of the surrounding historical warehouses.
The three-dimensional sheets, measuring up to 20 m in length and with a thickness of only 8mm were specially machined in Germany by Josef Gartner, who design and manufacturer custom-made envelopes in aluminium and steel. As part of their processing the sheets were partly milled, folded, welded and coated. The handling of such unusual, extra- long and thin steel sheets, which react in a similar way to thin paper, was a challenge for all parties involved from welding to coating up to transport.
The sheets were shipped via Hamburg to New York using RoRo special transporters. From the port in New York, the sheets were transported through the city to the site and installed with a suction lifter specially designed for this purpose. The project itself was developed in 3D as the facades are inclined at different angles. The project was developed in 3D as the facades are inclined at different angles towards the inside and also to the sides. The steel sheets were tailored to the shape of the building and folded around the edges
In addition to the steel cladding, there are large glass façade areas facilitating natural light. Gartner manufacturer the slim and elegant aluminium profile glazing system as well as the steel stick system on the inside.
More from the Manufacturer:
The Whitney Museum in New York houses one of the most important collections of American Art of the 20th and 21st Centuries. Designed by the Architect Renzo Piano Building Workshop, the nine floor new development between the High Line and the Hudson River in Downtown Manhattan will considerably increase the Museum’s exhibition space. The opening of the Museum is scheduled for 2015.
The building was clad with three dimensional steel sheets of up to 20 m long and only 8 mm thick, which were specially machined and developed for the bespoke solutions as well as for transport and installation. Large glass façade areas facilitate natural lighting of the more than 21.000 works of art. Interior sun shading was also installed to filter out direct sunlight. Overall Gartner manufactured slim and elegant looking façades of a large variety with an area of approx. 9,570 sqm.
The Museum was founded in 1930 by Gertrude Vanderbilt Whitney. Marcel Breuer and Hamilton P. Smith designed the Museum’s current building close to Central Park in which, apart from paintings, drawings, prints and sculptures, also installations, video art and photography are exhibited. The cornerstone for the new Museum was laid in 2013. The new building is one block east of the Hudson River and should offer three times the existing space of the old one. It is situated at a prominent position at the end of the High Line Park, a park which was constructed in 2006 on a 2,3 km long former elevated railway line. According to Renzo Piano, visitors can enjoy both the city and the river as the building connects art and the city in a special way.
The asymmetrical building with a compact and closed appearance is 53,3 m high, 86,7 m long and 38,3 m wide. The building responds to the industrial character of the neighbourhood and the steel High Line in the Meatpacking District. The façade’s grey steel sheeting picks up on the appearance of the surrounding historical warehouses, the steel girders of the roofs, the steel structure of the High Line. The project was extensively developed in 3D as the façades are inclined at different angles towards the inside and also to the sides. The steel sheets were tailored to the shape of the building and folded around the edges. The Museum has one of the largest column-free galleries in city which is suffused with natural light.
The 6.500 sqm main façade comprises an aluminium façade with 8 mm thick steel sheets suspended on the front, which were partly milled, folded, welded and coated. These sheets hang over a height of several stories. In some areas of this façade fixed glazed windows were included. The façade units are 1,016 mm wide and up to 11,000 mm long. The outer steel sheets weigh up to 2.5 tons, are 991 mm wide and up to 21,000 mm long. The handling of such un-usual, extra long and thin steel sheets, which react almost in a similar way to a thin sheet of paper, was a challenge for all parties involved from welding to coating up to packing.
In roof area, also to maximise natural lighting, there are saw-tooth skylights measuring 530 sqm carried out as stick system, aligned to the north. The steel sheet cladding has a surface finish in RAL Design 2208005, the outer aluminium façade in RAL 7046 and the steel stick system in RAL 7047 on the inside.Gartner additionally supplied fire-resistant façades, entrance systems, folding/sliding door systems, sun shading systems, ventilation units, grillage, ladders, handrail systems, chimney cladding and glass canopies.
The extra long and thin steel sheets were delivered from Gundelfingen via Hamburg to New York using RoRo-Special-Transporters. From the port in New York, the oversized sheets were transported through New York to the building site and installed with a suction lifter which was especially designed for this purpose. On the north and east sides of the Museum steel stick façades (mul-lion/transom systems) in varying sizes and an area of 1,180 sqm were installed which enable natural lighting of large interior spaces. Direct sunlight is avoided through the use of sun shading.
Part of the main glass types for the stick system comprises solar control double glazed units. The outer pane consists of 10 mm low-iron glass, the black spacer is made of 12 mm stainless steel, the inner pane consists of low-iron laminated glass with SentryGlas interlayer. The glazing achieves a g-value of 39% and a u-value of 1,40 W/m²K.On the ground floor a 600 sqm area was clad with a filigree cable wall which elegantly closes off the entrance area. In addition a 800 sqm roof area was clad with 8 mm steel sheeting.
The other part consists of an outer pane of 11.52 mm low-iron laminated glass with Sentry Glas interlayer, the black spacer is made of 12 mm stainless steel. The inner pane consists of 10 mm low-iron glass. The glazing achieves a g-value of 39% and a u-value of 1,40 W/m²K.




























































