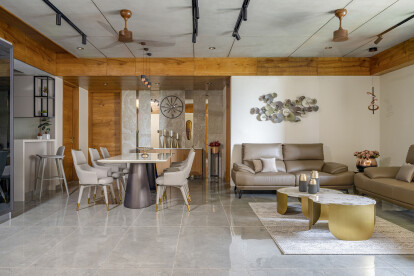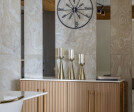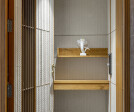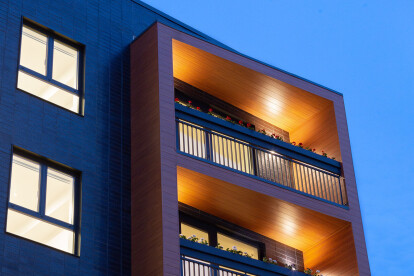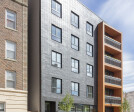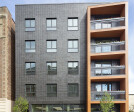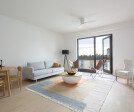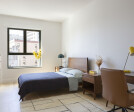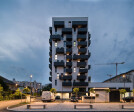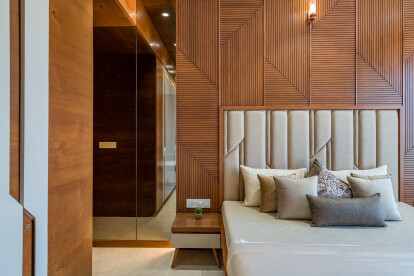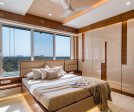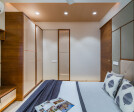Apartment balconies
An overview of projects, products and exclusive articles about apartment balconies
Project • By 1op1 Architectuur • Apartments
De Kroon: Sustainable and Energy-Efficient Apartments
News • News • 20 Feb 2023
Arqtipo proposes a brick envelope with protruding balconies for this housing block in Buenos Aires
Project • By Prashant Parmar Architect • Individual Buildings
High-End 4 BHK Apartment Interiors At Ahmedabad
Project • By Studio ST Architects • Individual Buildings
36 Jones Street Multifamily Apartments
Project • By MAP • Apartments
the BougainVILLA
Project • By LAB Architects • Housing
Housing Celovska 175
Project • By Prashant Parmar Architect • Apartments
Apartment Interior At Swati Crimson
Project • By Prashant Parmar Architect • Apartments
INTERIOR DESIGN OF 4BHK APARTMENT AT VERTIS TOWER
Project • By Prashant Parmar Architect • Apartments
4 BHK Arjun Skylife Apartment Interior Design
News • News • 1 Apr 2021






