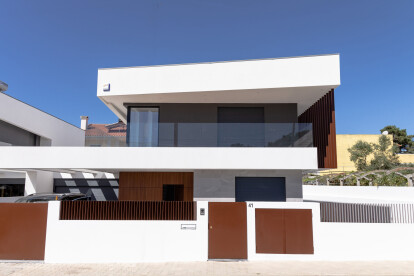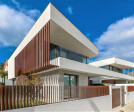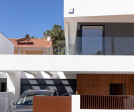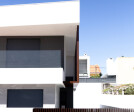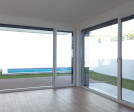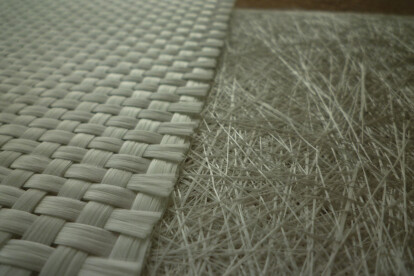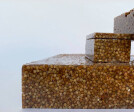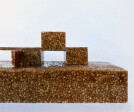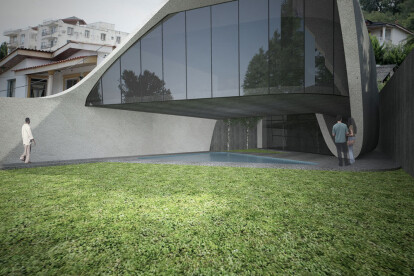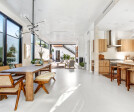Archdaily
An overview of projects, products and exclusive articles about archdaily
Project • By Constantine Bouras Studio • Apartments
Athenian mid-war penthouse
Project • By shabahang Architecture office • Apartments
CELE RESIDENCE
Project • By elZinc® • Warehouses
Mayoral Logistics Centre
Project • By PACHECOSANTOS • Apartments
Twin Houses
Project • By AshariArchitects • Apartments
Hasiri Residential Apartment
Project • By AshariArchitects • Libraries
Sadra Library
Project • By SENSCAPE architects • Housing
Alaya Villament
Project • By AshariArchitects • Bicycle Stands
Urban Bridge
Project • By AshariArchitects • Bridges
Life Bridge
Product • By Look Composites • GRP (Plástico Reforzado con Fibra de Vidrio - PRFV)
GRP (Plástico Reforzado con Fibra de Vidrio - PRFV)
Project • By KET bureau • Private Houses
PRIVATE HOUSE / model from buckwheat
Project • By Timur Designs LLP • Private Houses
Holland Park Conservation House
Project • By MO | MAYES OFFICE • Housing
Milwood Residence
Project • By IMA Interiors • Apartments











