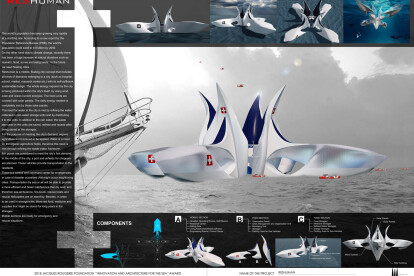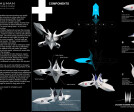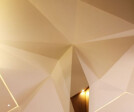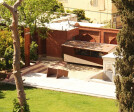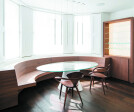Architecter designer
An overview of projects, products and exclusive articles about architecter designer
Project • By Futuris Architects • Private Houses
The Cali Industrial
Project • By Murat Gedik • Cities
RESHUMAN
Project • By All Design Studio • Shops
Crème Boutique
Project • By AshariArchitects • Bars
Daarbast Cafe
Project • By AshariArchitects • Cultural Centres
Hafezieh prayer room
Project • By AshariArchitects • Apartments
7:37' House & Studio
Project • By AshariArchitects • Bars
Conex Café
Project • By Yoroomdesign - Sergey Ryndenkin • Apartments
TriBeCa in Moscow
Project • By William Garvey Ltd • Towns





