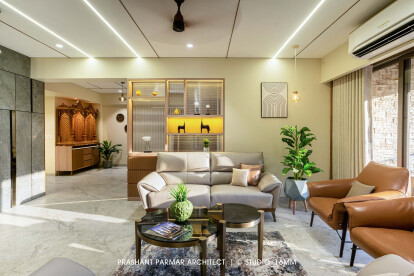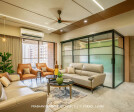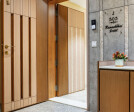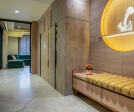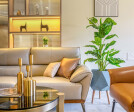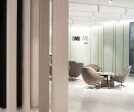Architectural interior
An overview of projects, products and exclusive articles about Architectural interior
Project • By Varval Home • Apartments
Private residence - LB2
Project • By Prashant Parmar Architect • Apartments
Modern Simplicity at Shilp Shaligram In Ahmedabad
Project • By Bean Buro • Offices
Luxury Retail Academy / Moulding Talent
Project • By Bean Buro • Offices
Anglo-Eastern / Sailing Staircase
Project • By Willis Pember Architects • Apartments
Aspen Alps 215
Project • By CD Arch&Design • Shopping Centres
La Plaza Shopping
Project • By Bean Buro • Showrooms
The Forest / OMA OMA
Project • By Bean Buro • Offices
Wellbeing Playscape
Project • By Bean Buro • Shopping Centres
Fresh Luxury / apm
Project • By MIYAO • Apartments





