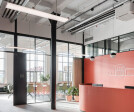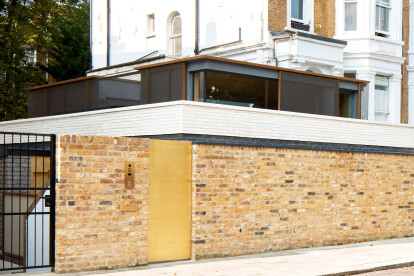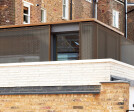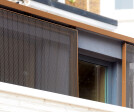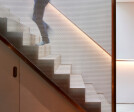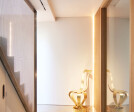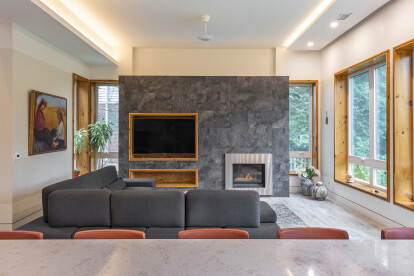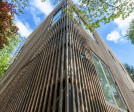architectural mesh
An overview of projects, products and exclusive articles about architectural mesh
Project • By Banker Wire • Offices
Welded Wire Mesh Trellis for Garden Planter
Project • By Under The Arch • Showrooms
Rasam Fashion Boutique
News • Specification • 28 Sep 2024
25 best architectural metal mesh manufacturers
Project • By Spaces Architects @ ka • Private Houses
The House of Dancing Screens
Project • By KAON line • Offices
Home Office - KAON
Project • By rbhu • Apartments
The Project Zero - Comfort project in the suburbs of Rajkot
Project • By KAON line • Private Houses
White Echo
Project • By SOMAA • Restaurants
THE RED CLOUD
Product • By Banker Wire • WD-268 - Welded Wire Mesh
WD-268 - Welded Wire Mesh
Project • By AT26 architects • Offices
YIT Offices
Project • By Banker Wire • Residential Landscape
House of Reflection
Project • By 4 plusz építész stúdió kft • Universities
Ráday - House
Project • By 4 plusz építész stúdió kft • Churches
House of Gardener - Reformed Church and Congregation Home
Project • By Edoardo Milesi & Archos • Apartments
VL1 Guesthouse
Project • By DCM Architecture & Engineering • Housing








































