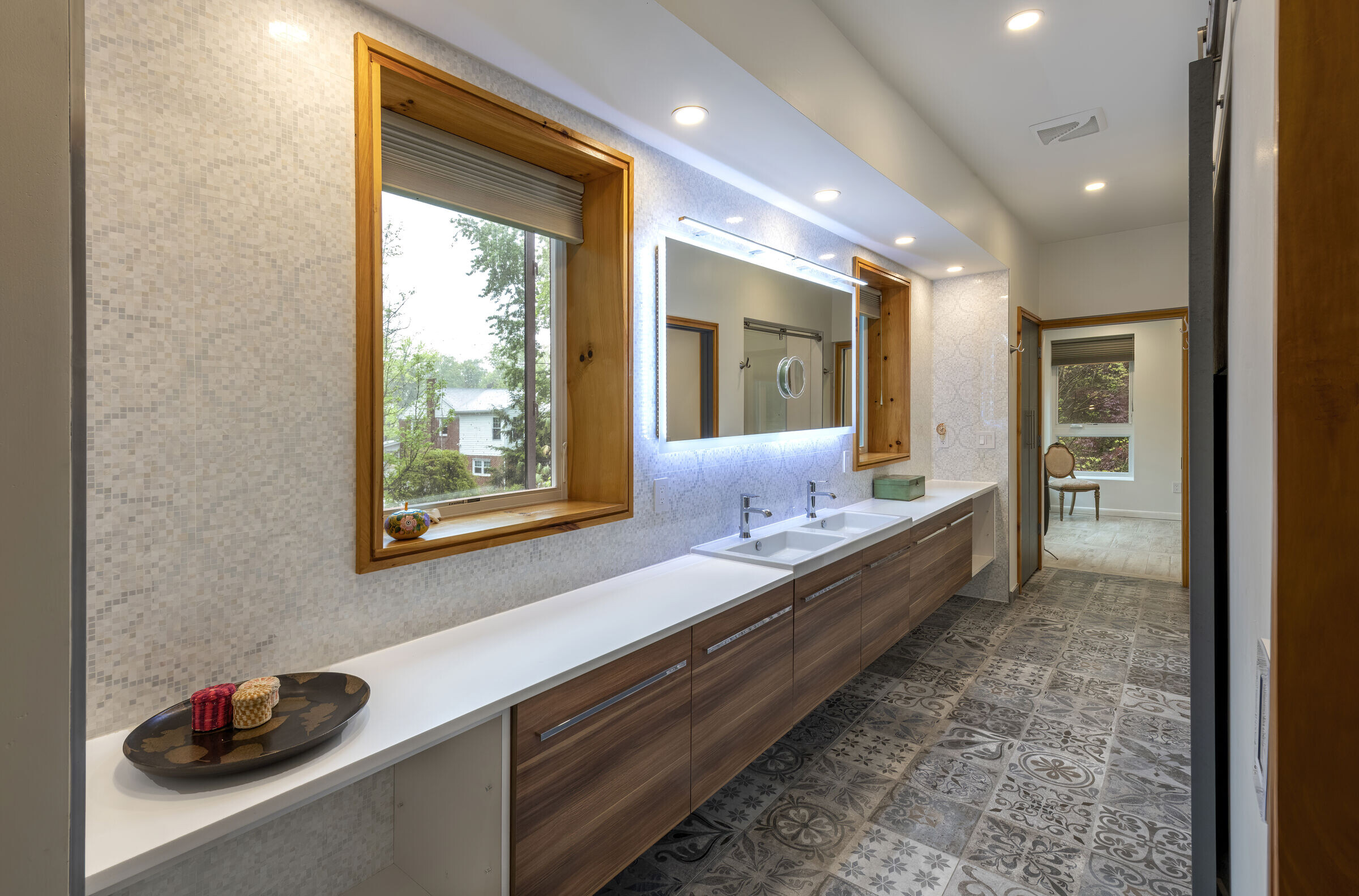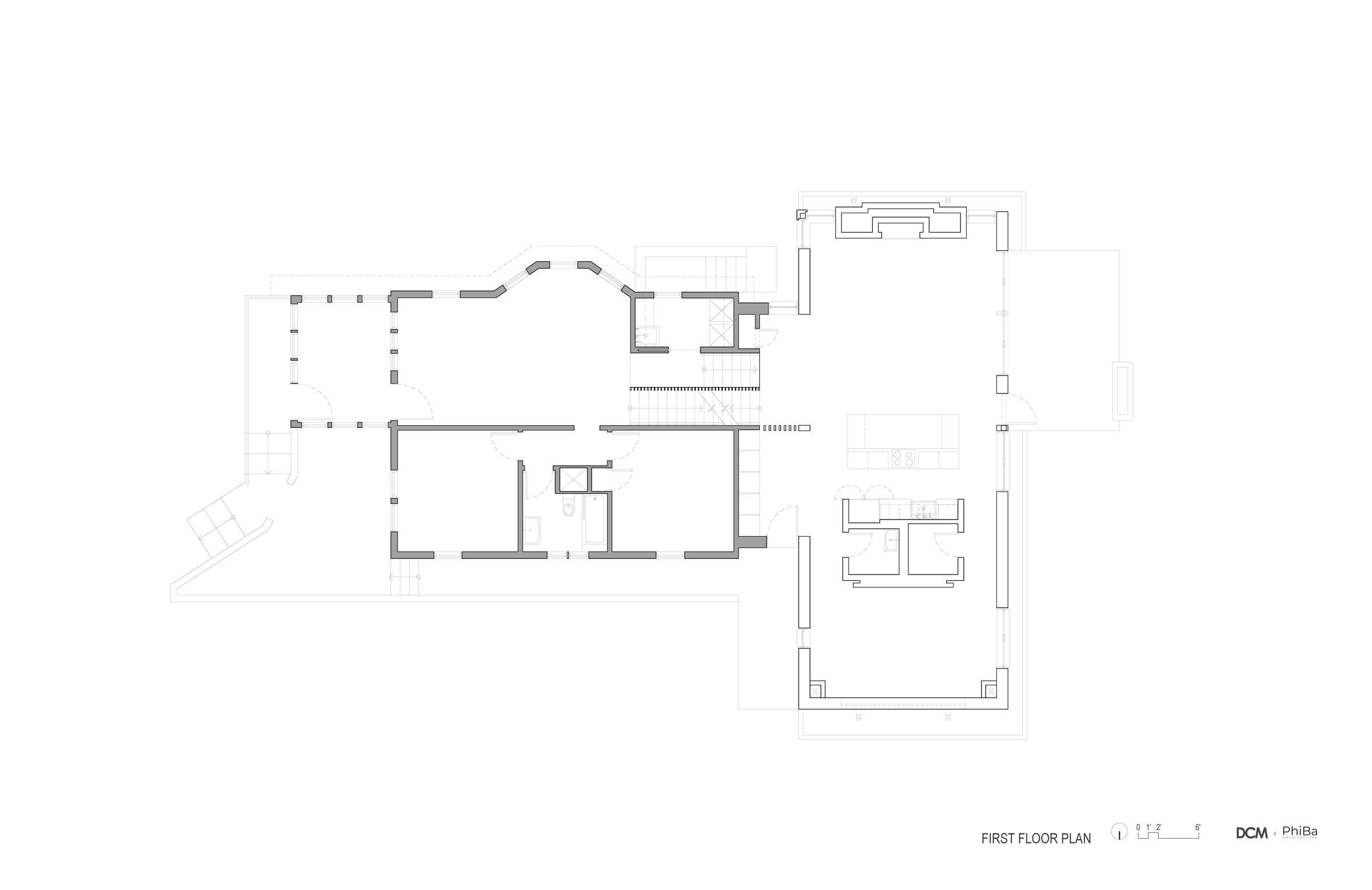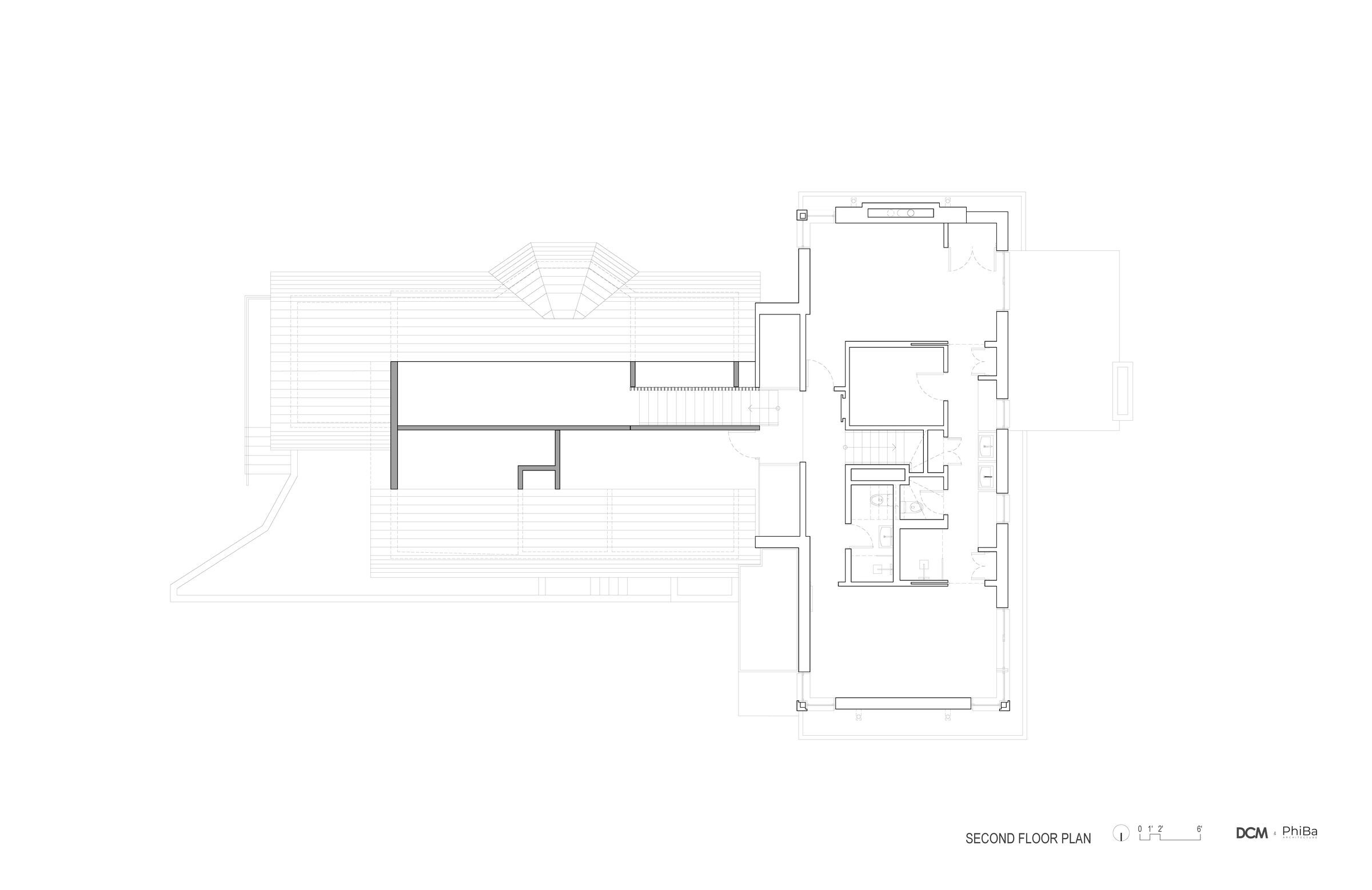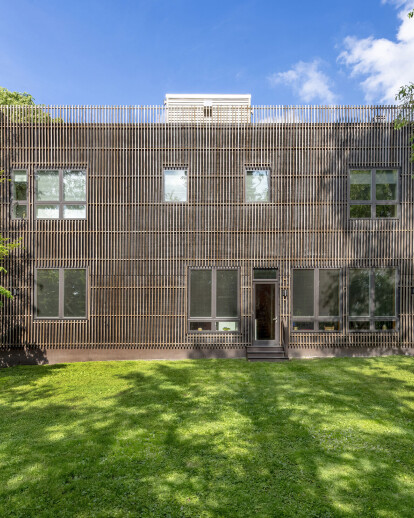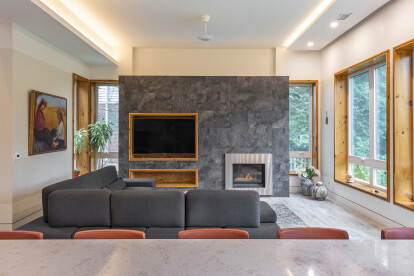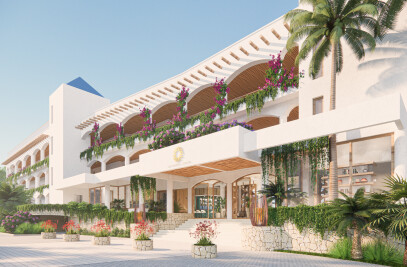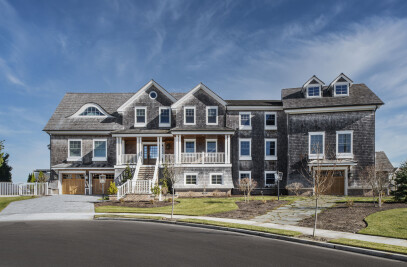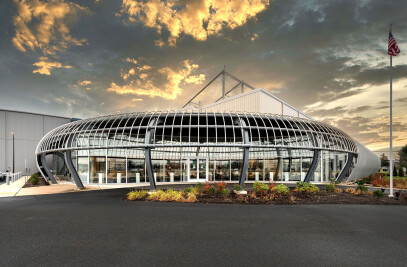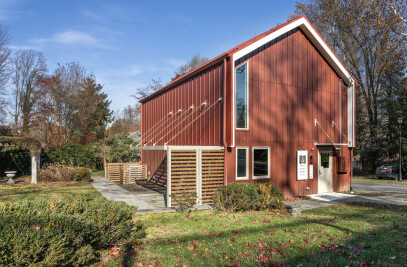Some suburban home additions are designed first for curb appeal. But for this Mexico City-born Architect/builder and his family, what mattered foremost for their Haddonfield, New Jersey early-20th century Sear's catalogue home renovation and addition was how the home feels under foot. Particularly during the long Winter months.
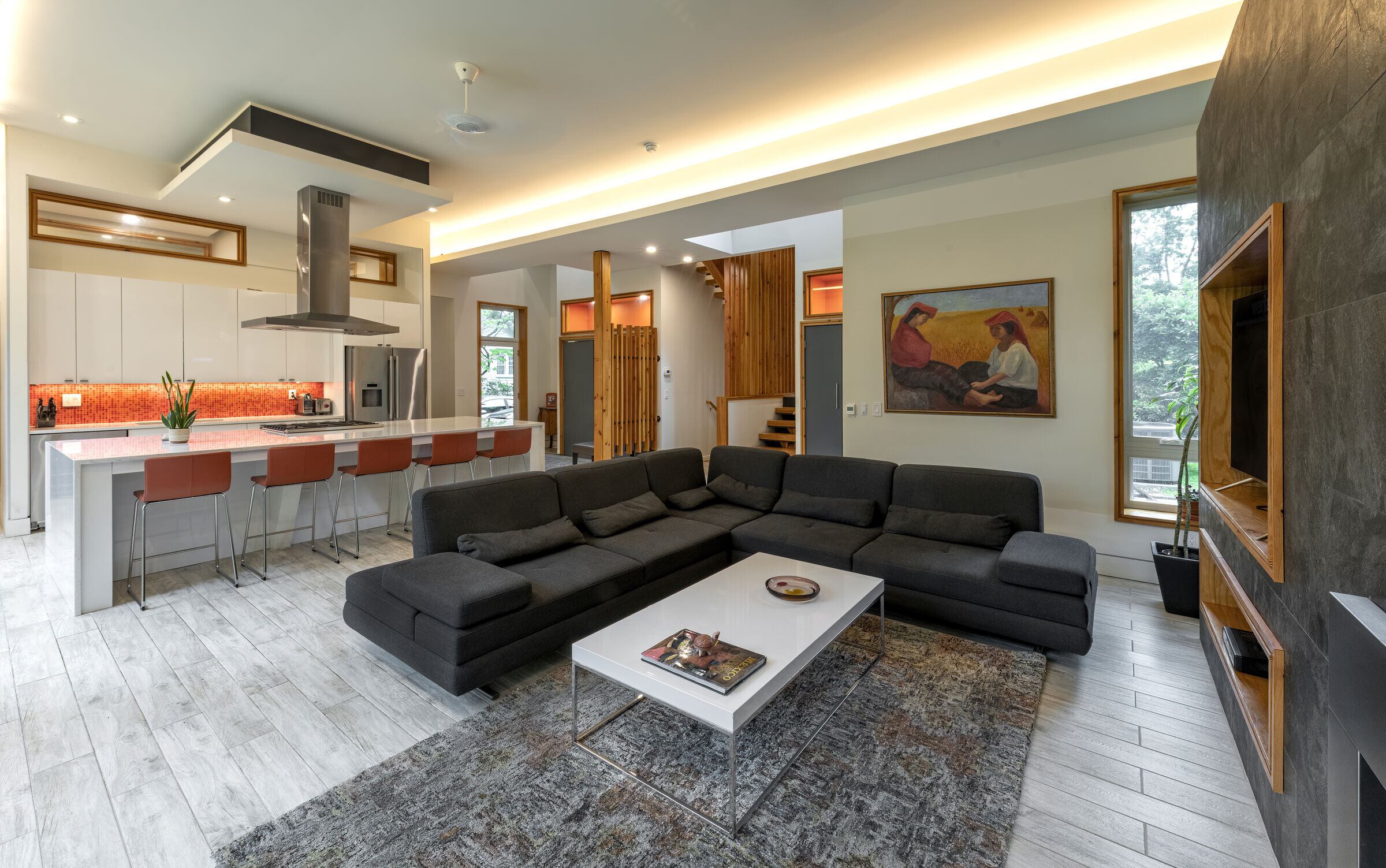
The Guzmans decided to commission the project to Eduardo's own firm with the assistance of Barcelona natives Alvar Cortada and Alex Borras with the goal to turn the ancient structure into a 21st century home for a family with children and a taste for contemporary art while maintaining the due reverence for the building's august history and allure. Tucked along a tree lined street in the town's Estates neighborhood, the house once housed an influential Camden restauranteur with a love for gardening. "This project had all the green lights" Cortada said. "The owners were super cool; handsome, clever, funny. The original house had good vibes, good bones, and a good location. "It was what you call a no-brainer".
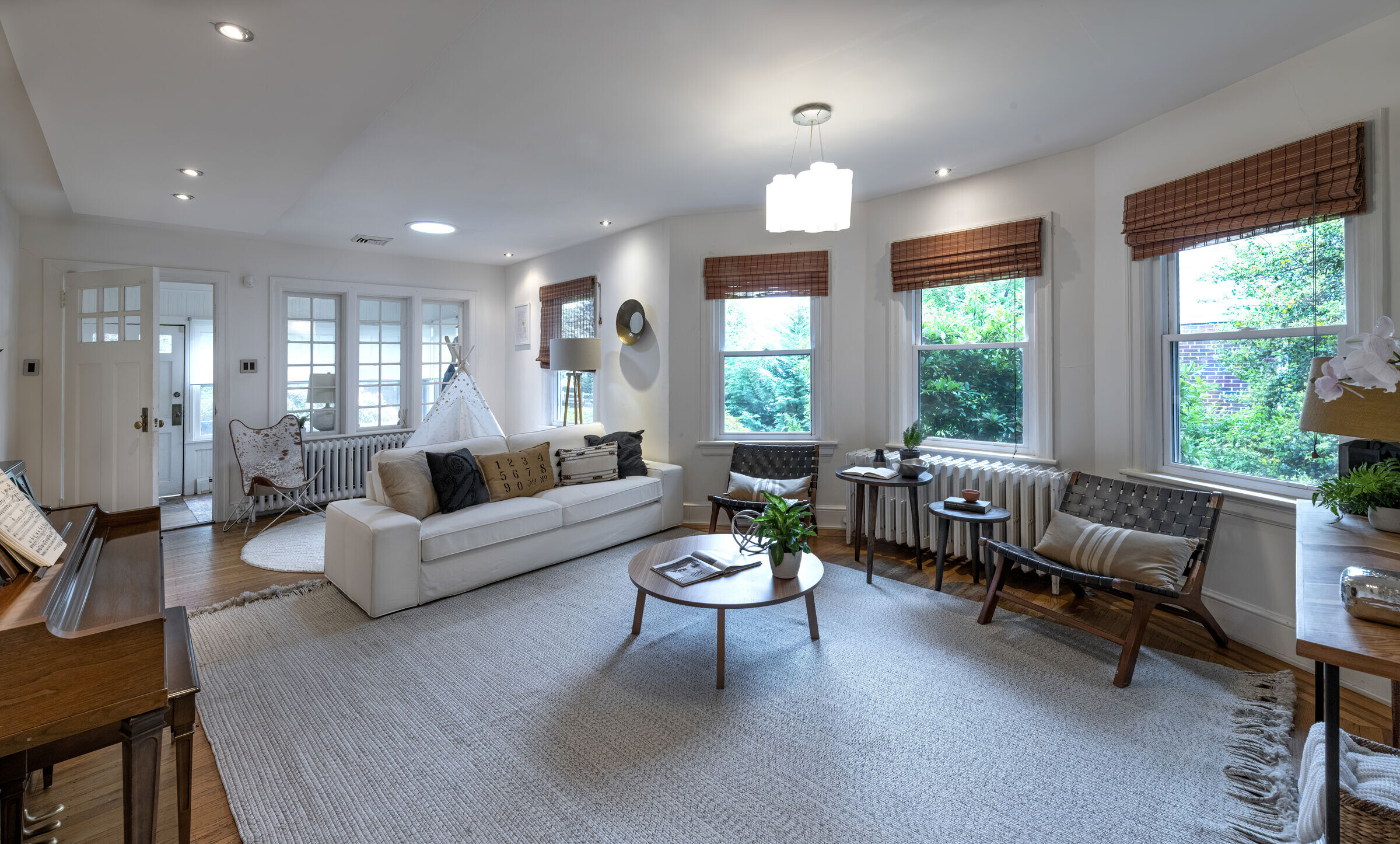
“Though it did had some challenges that required creative thought" Guzman said. Mainly that the addition actually straddles two buildings, one dating from 1928 which “had to be united by a lovely staircase”, he said. We had to contend with the quirks: odd shapes for the bedrooms, split levels, a narrow corridor a mish-mash of structural elements modified over the years some times in a haphazard way.
The design team sorted all of that out by rearranging the floor plan. They turned the sun room into a bedroom. They moved the kitchen which was small to a much larger space in the heart of the addition to create a convivial center for the family with an inviting island.
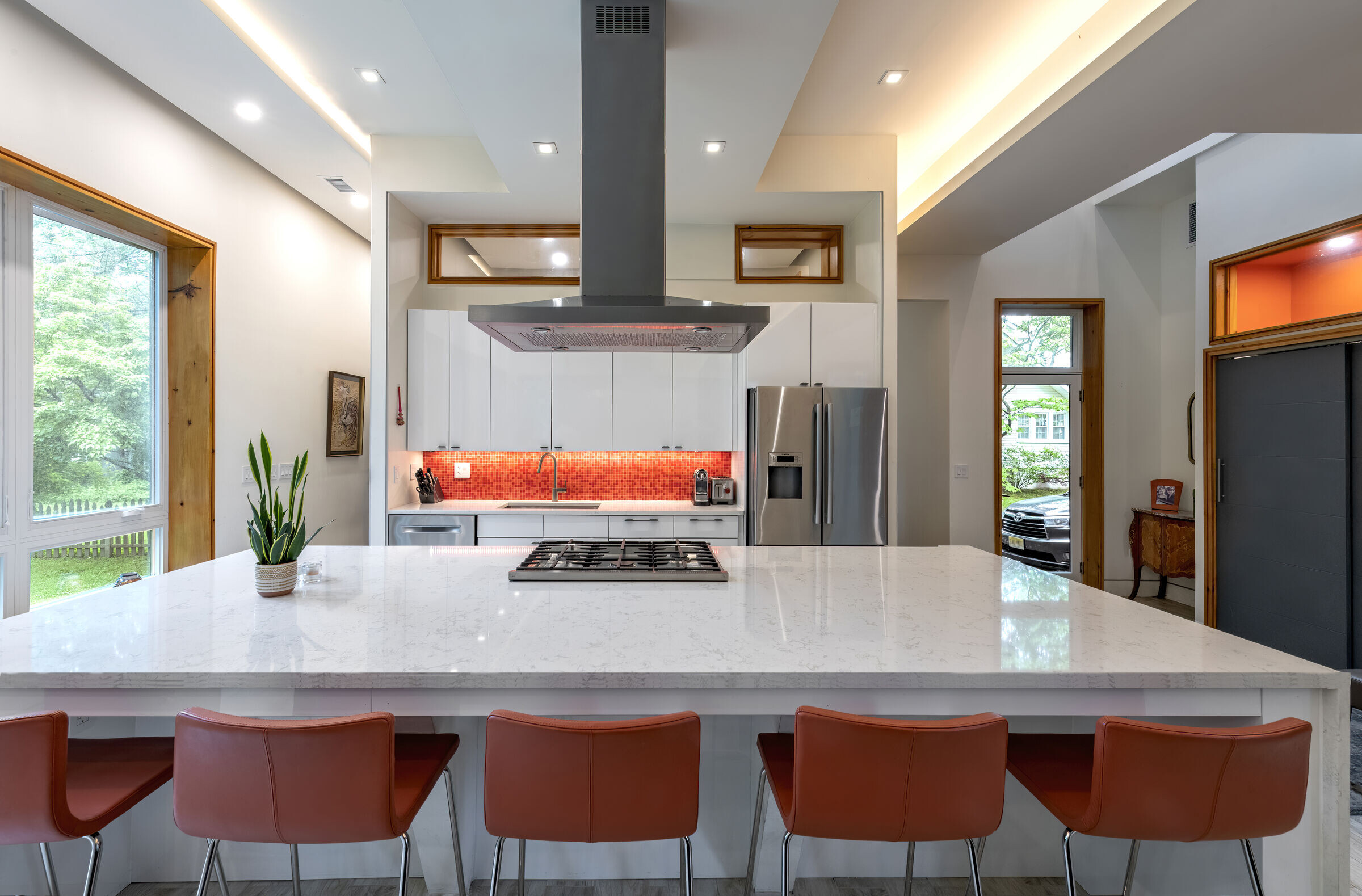
The exterior was treated with great respect for the original house which was left untouched. While the addition displays a simple geometry highlighted by the horizontal lines and shadows formed by cedar wood slats.
The finishing touch is on the roof deck. Where a fireplace is the centerpiece of a treetop-surrounded deck where the family frequently entertains.
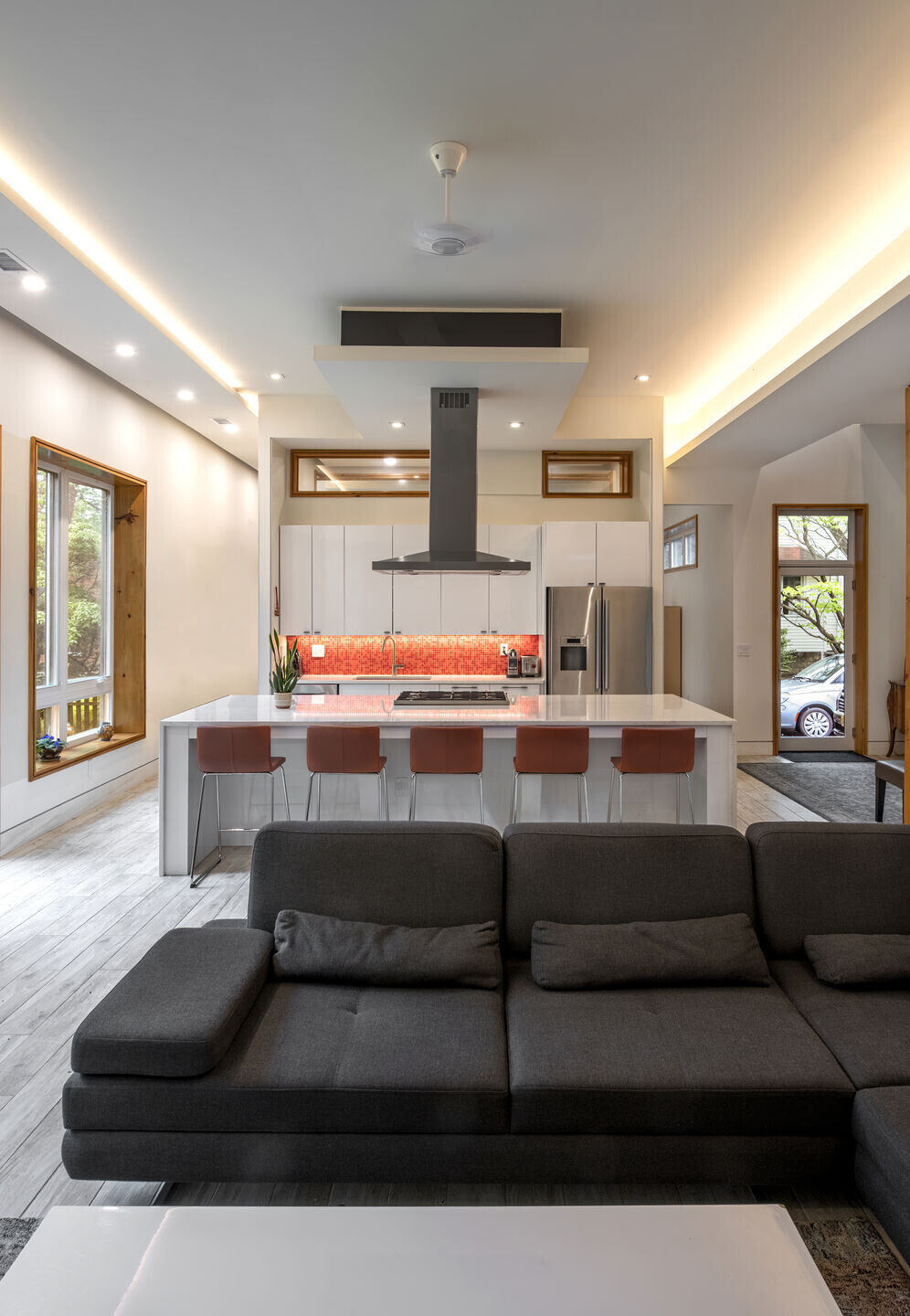
The Guzmans are thrilled with the result. "It's like we are in a cocoon" Marcela said with a laugh. "And our single friends want us to adopt them so they can move in". As long as they enjoy our warm floors and they leave their shoes at the door.
