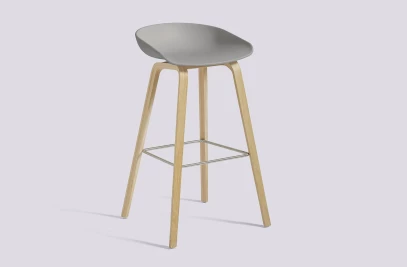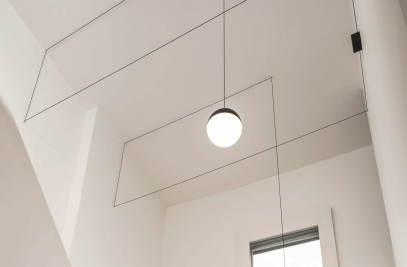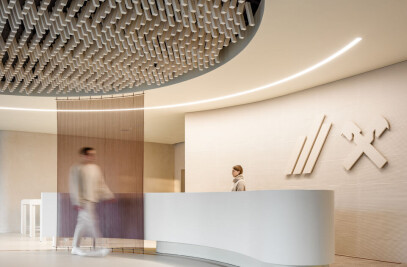YIT offices are situated in the building of the former Hungarian thread factory. When designing the office premises we took into consideration the preservation of the atmosphere of the original production hall to the maximum extent possible, but also taking into account the acoustic well-being of the employees.





The space is designed as a semi-open space, it is visually divided into smaller units. Closed offices, framed dividing walls and closed meeting rooms are placed between individual departments, which allowed us to achieve different degrees of intimacy in the space.





The chosen color of the interior refers to the basic building materials – brick, steel, wood and glass. The terracotta and green color of the walls is complemented by wooden lamella cladding, cork cladding, perforated sheet metal, artificial stone in the kitchen areas and circular acoustic cladding in the small seating areas.






The overall character of the space is open and industrial, but at the same time intimate and functional.

























































