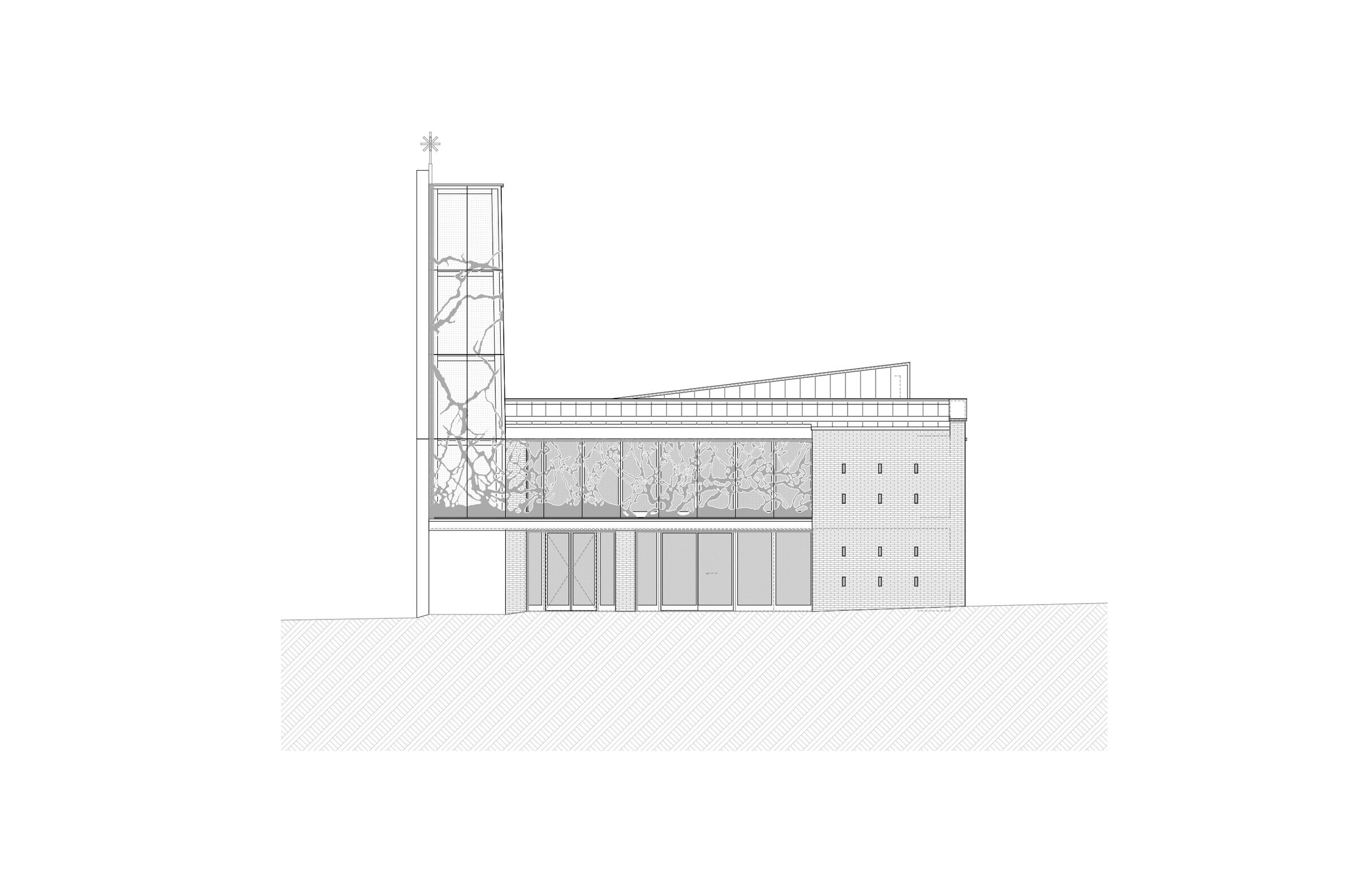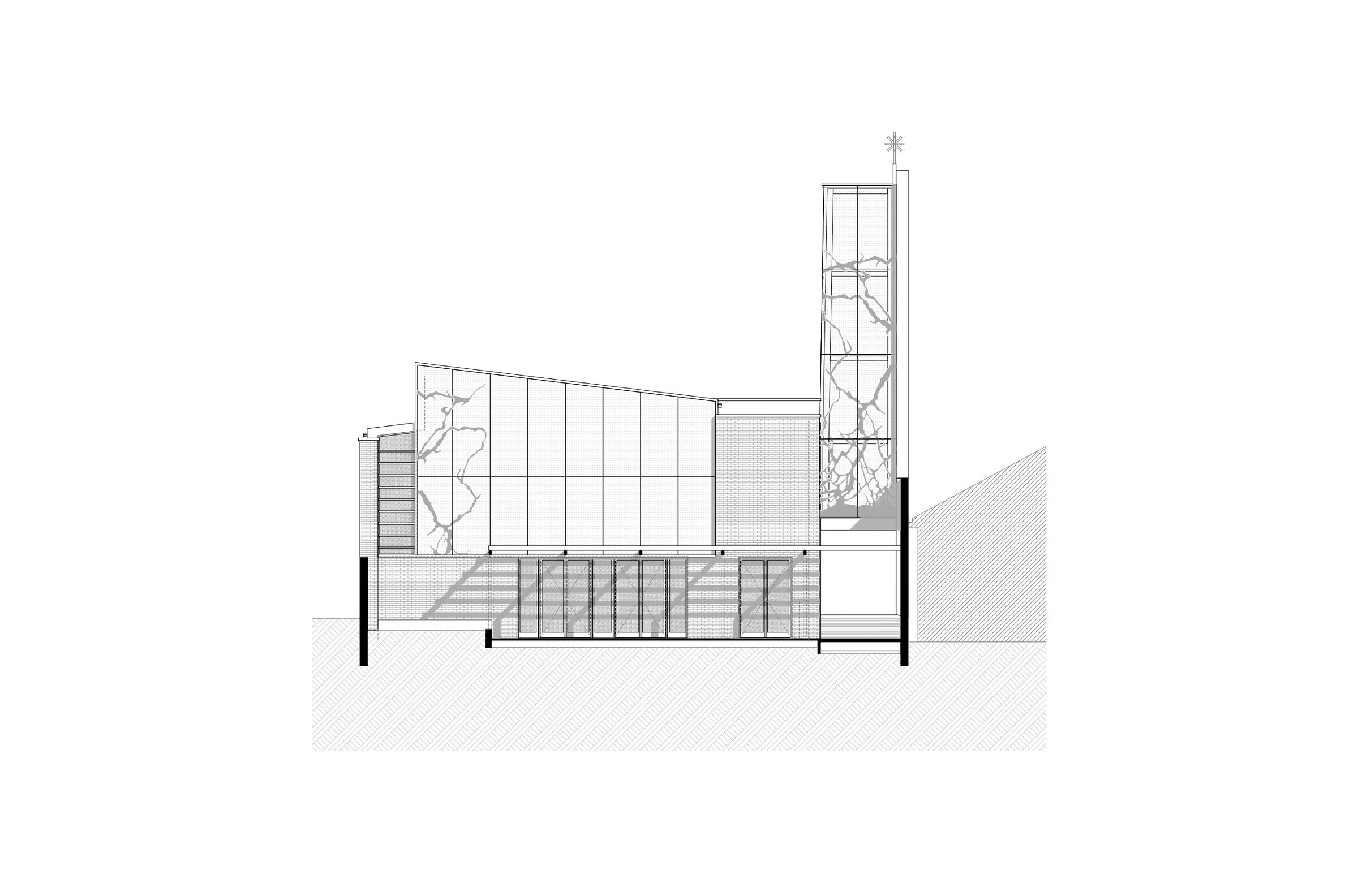The new home of the Budaörs Reformed Congregation was built in the center of Budaörs.
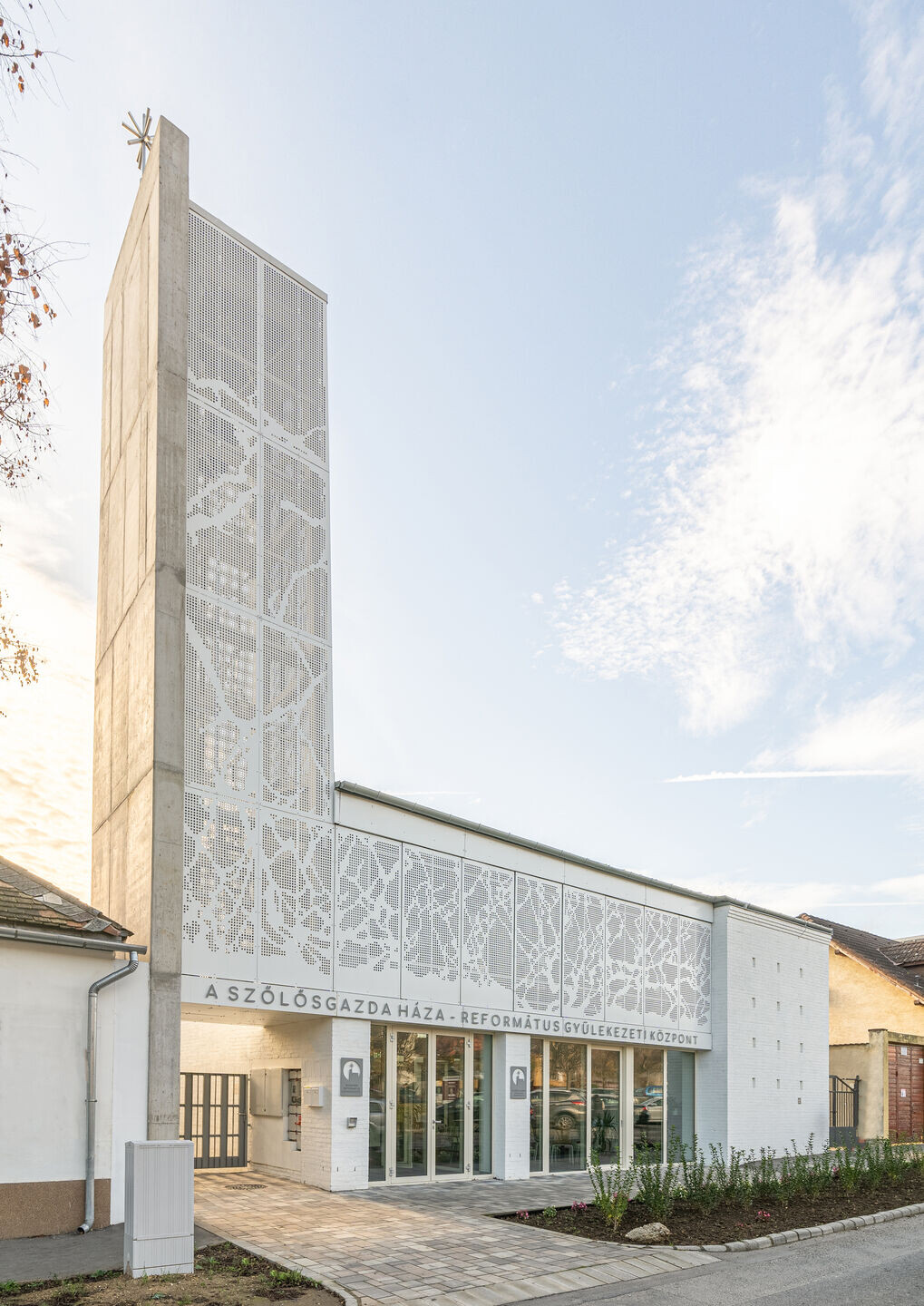
The attention-grabbing and inviting but not ostentatious church was built on a long and narrow site.

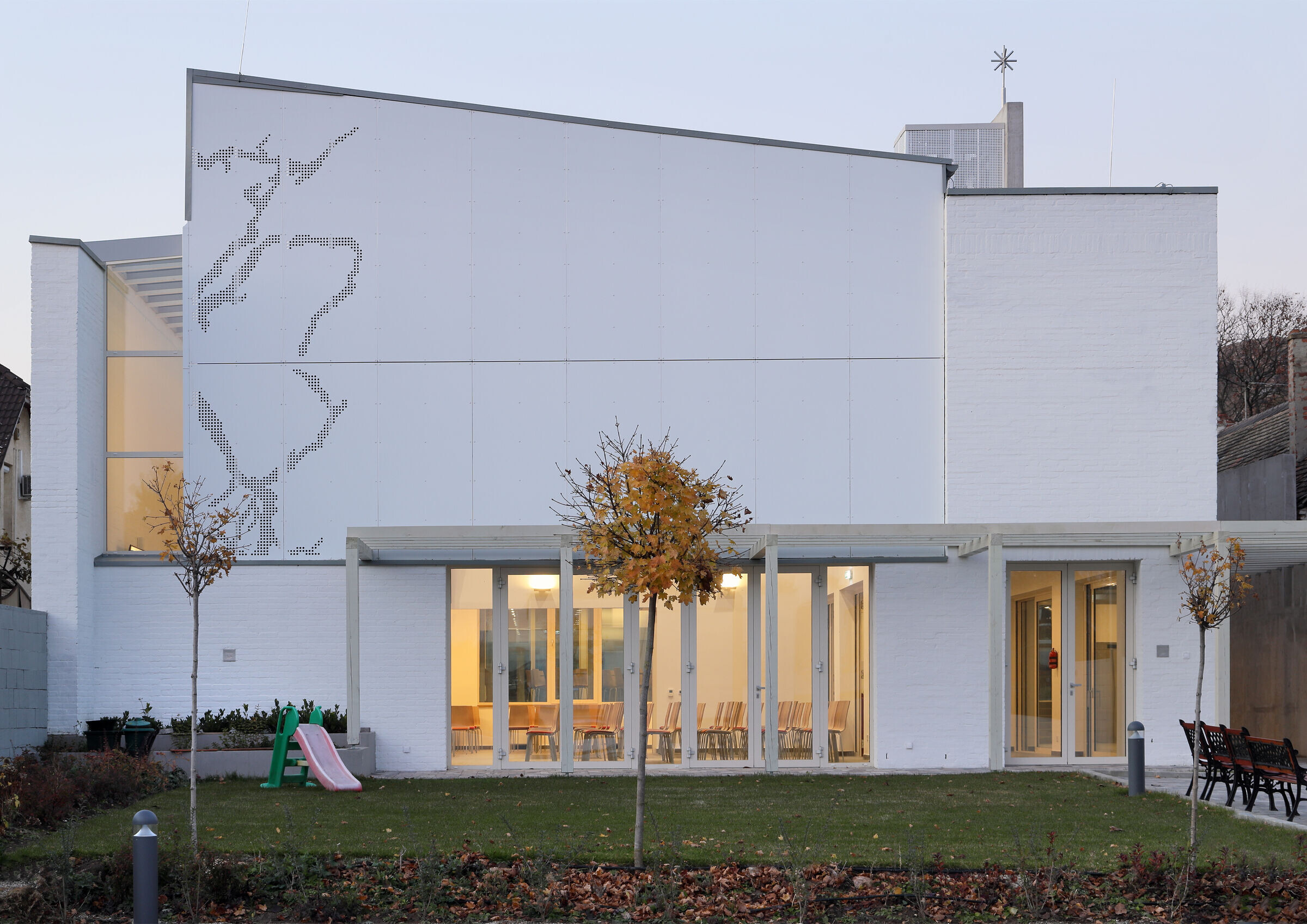
Jesus Christ says: "...my Father is the gardener. I am the true vine, you are the branches..." (John 15:1,5) This verb contains the past, as Budaörs used to be a grape-growing region, and the future: the church's mission. As the plant grows from the roots and brings fruit, the church also wants to grow and strengthen.

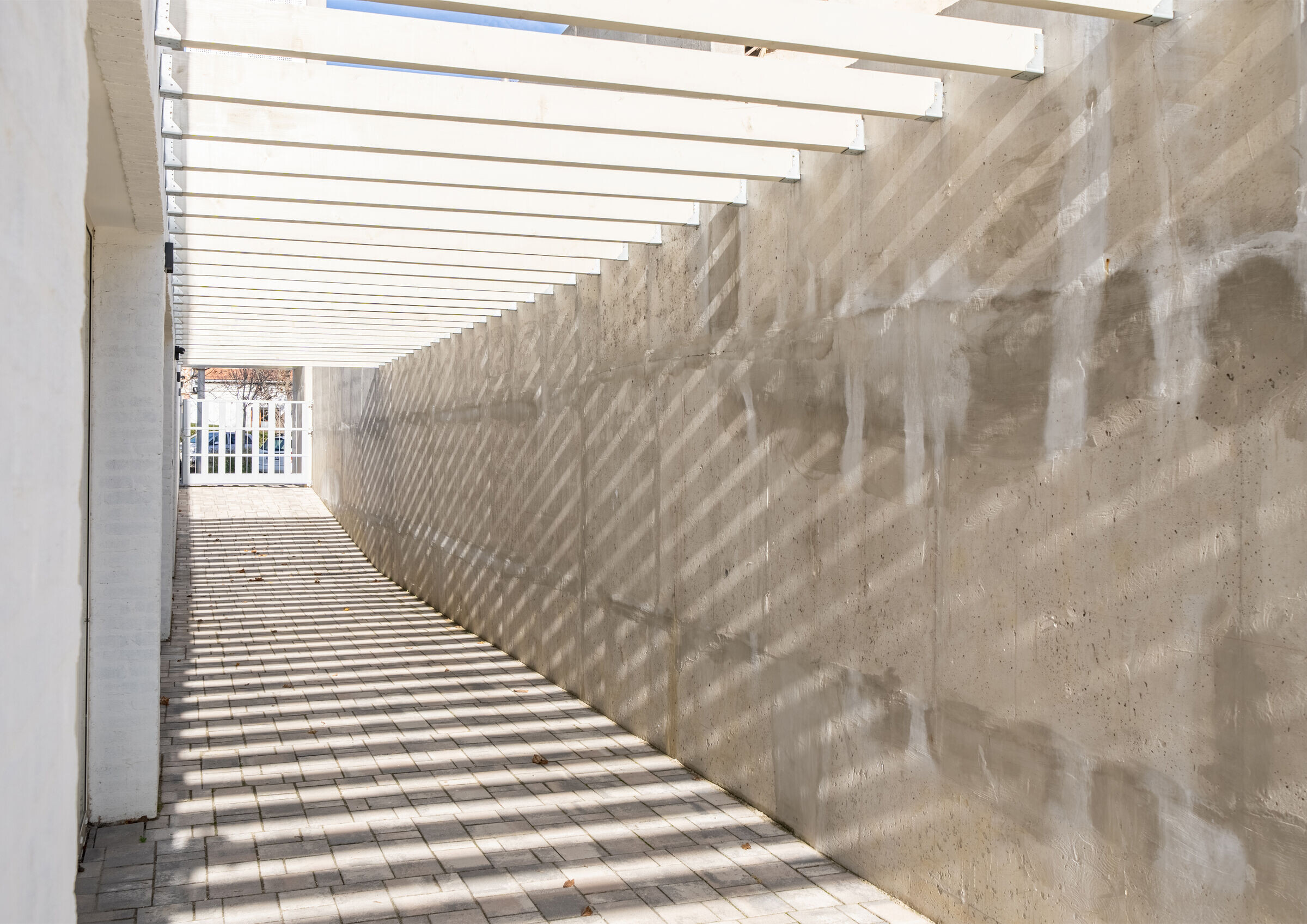
We envisioned an opened, inviting building to convey that you can come in here. Since it was not possible to create a free space in front of the building, as was the custom in the past, we moved this space inside.
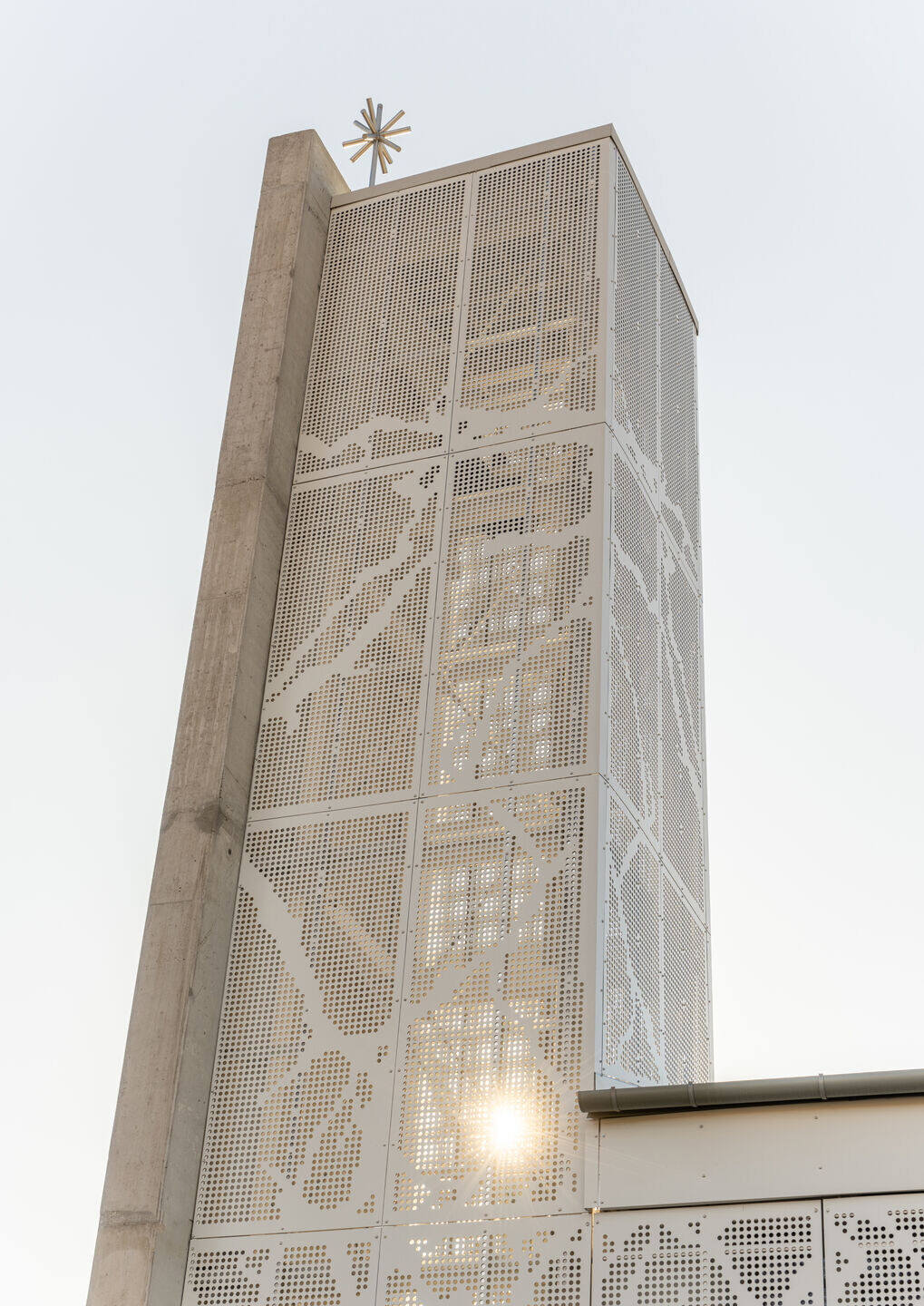
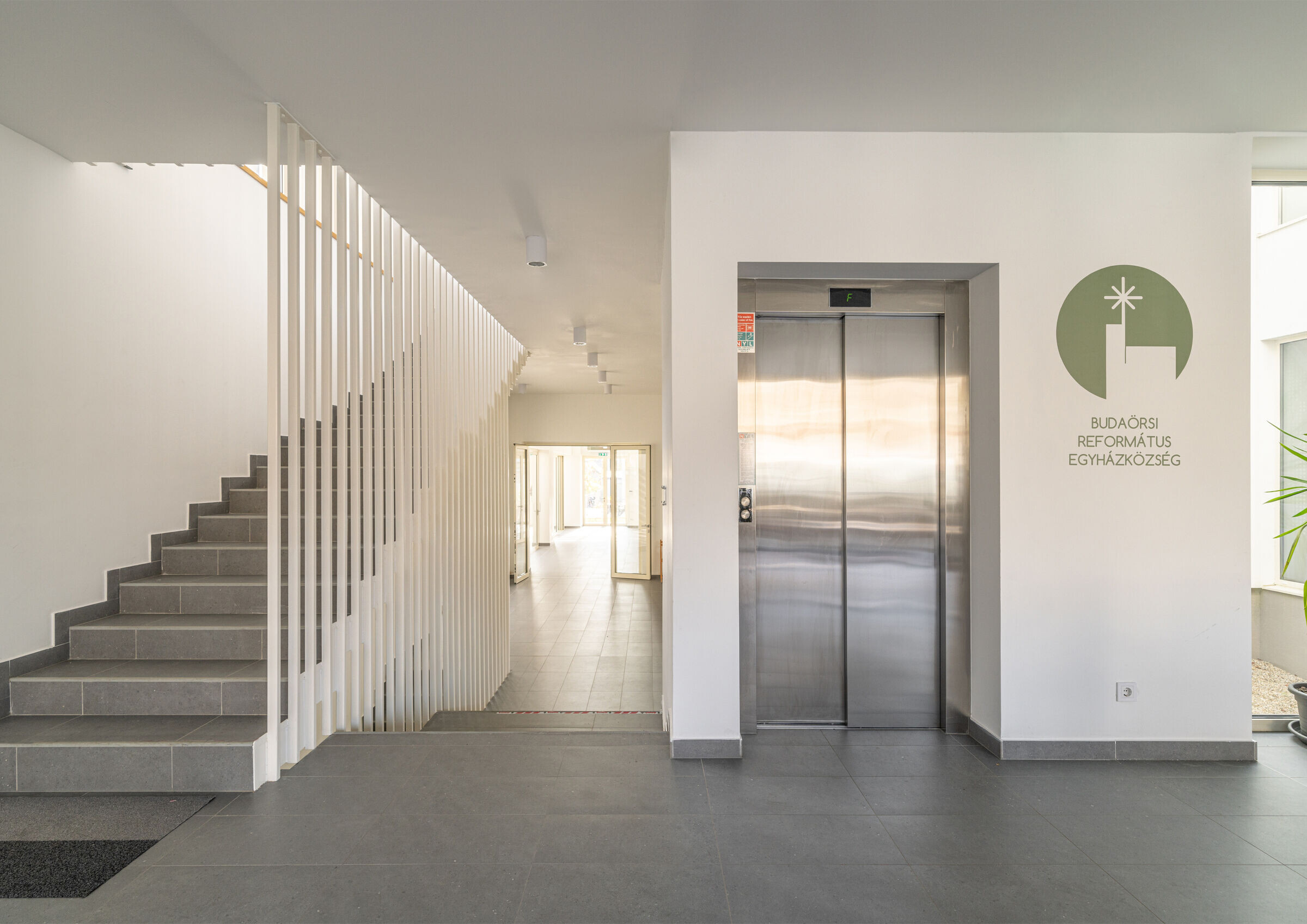
The church is transparent, from one side you can see the street, from the other side you can see the garden, furthermore, it is also possible to walk around it. It evokes the atmosphere of the monasteries, which is also emphasized by the atrium open from above.

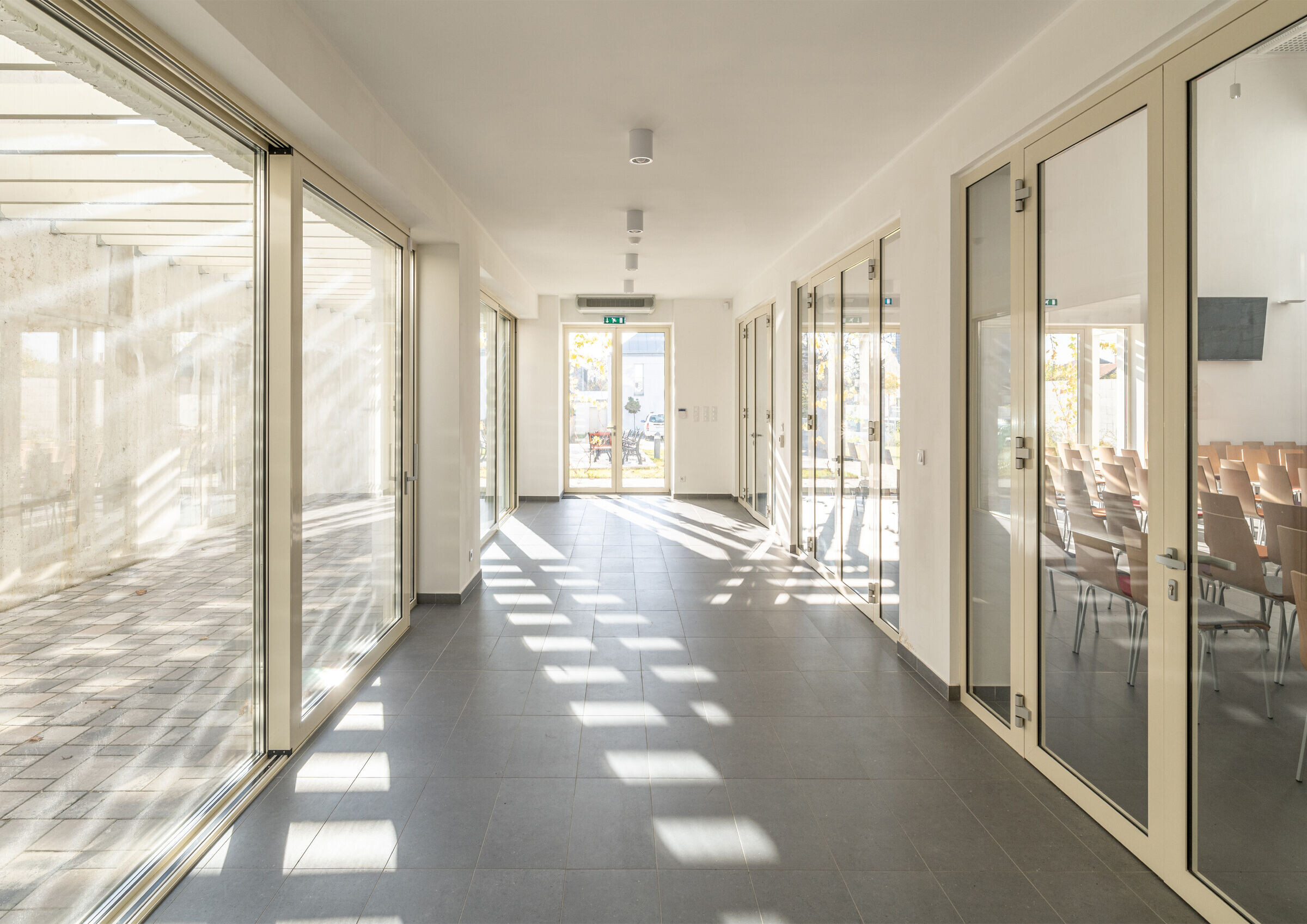
Anyone, who enters here, must do something to get closer to the essential space. This road forms a transition between the city and the church square.
The sacred interior was determined by the Calvinist tradition, the striving for centrality. This space is the center of the congregation's spiritual life, the place for sermons. The Reformation placed preaching at the center of worship. In the central axis is the pulpit and the table, just as the disciples once sat around the table of the Last Supper with Jesus sitting at the main place, and today the word is spoken from there.

The puritanism of the white walls follows the reformed tradition. Its ornament is a single verb referring to nourishing roots. The perforated cassettes, modern version of painted cassettes, suggest grape motifs.
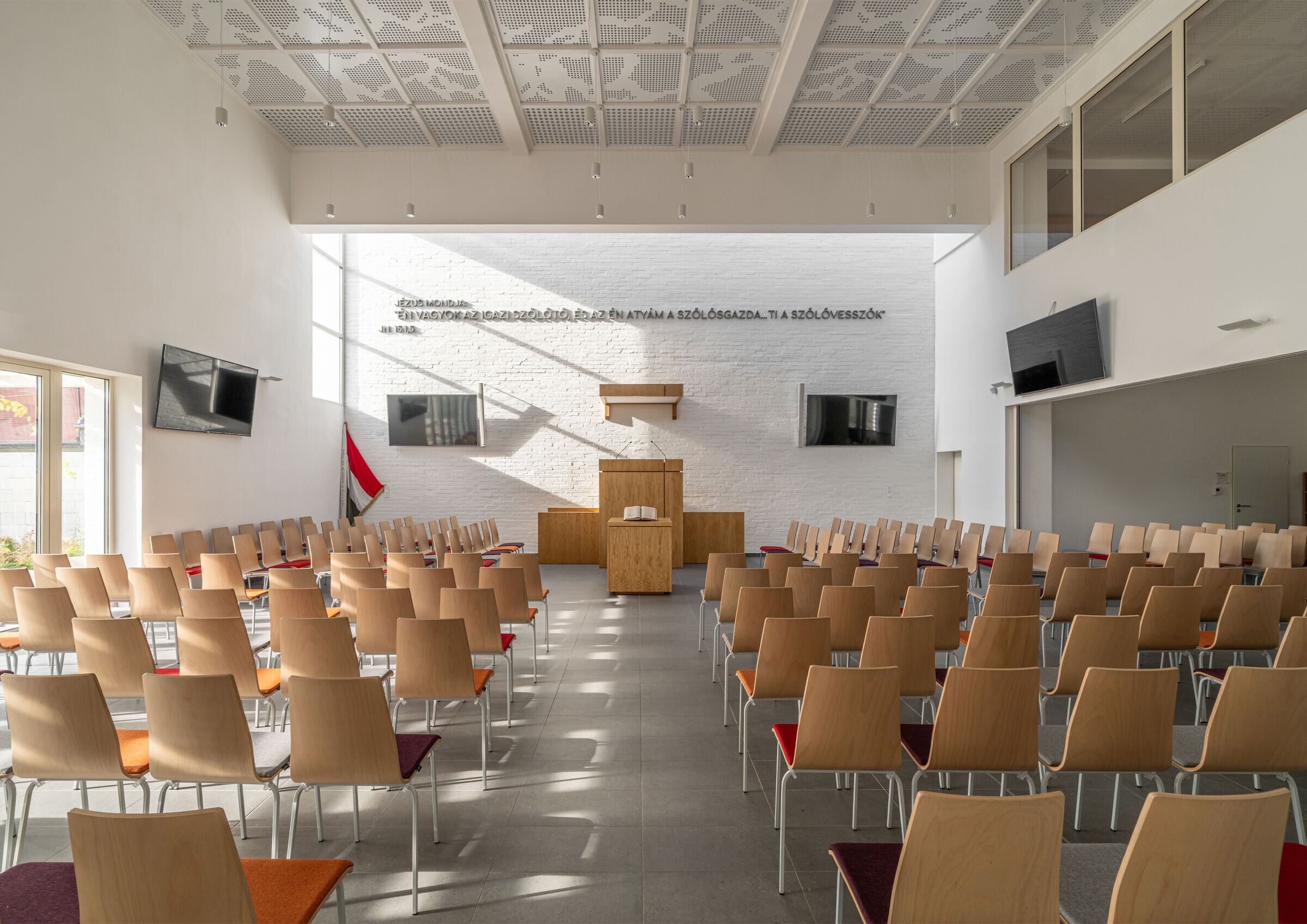
Glass surfaces play a major role in the play of light. When the worship service begins, a beam of light appears on the wall behind the pulpit, first in the corner, and then travels along the wall until it fills the space. As the light moves in the building, we perceive God's presence in it.
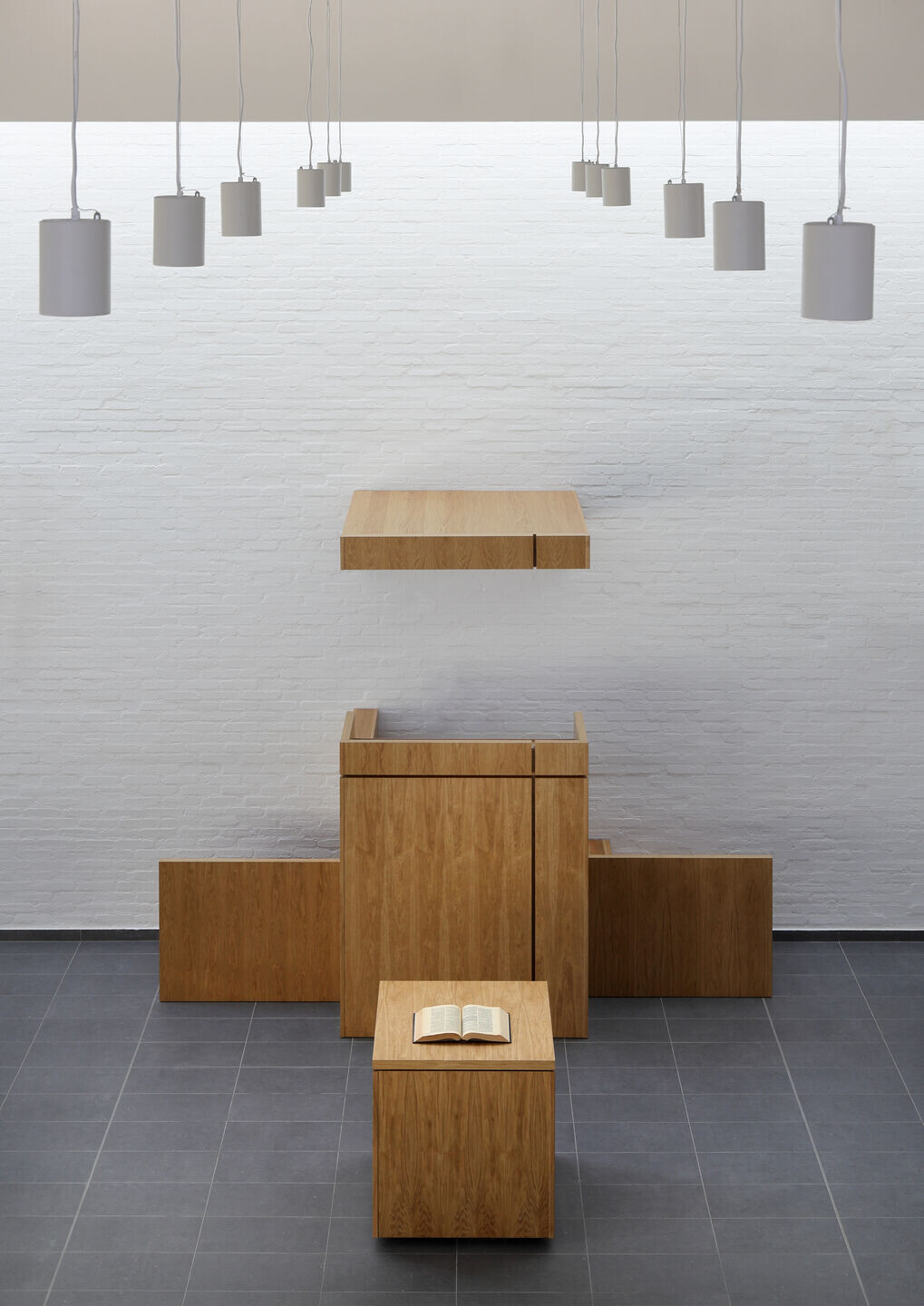
Chairs with colourful cushions were placed in the sacred interior. These unique coloured elements in the space - red, orange, brown - evoke fruits that are in different stages of ripening, just like us humans.
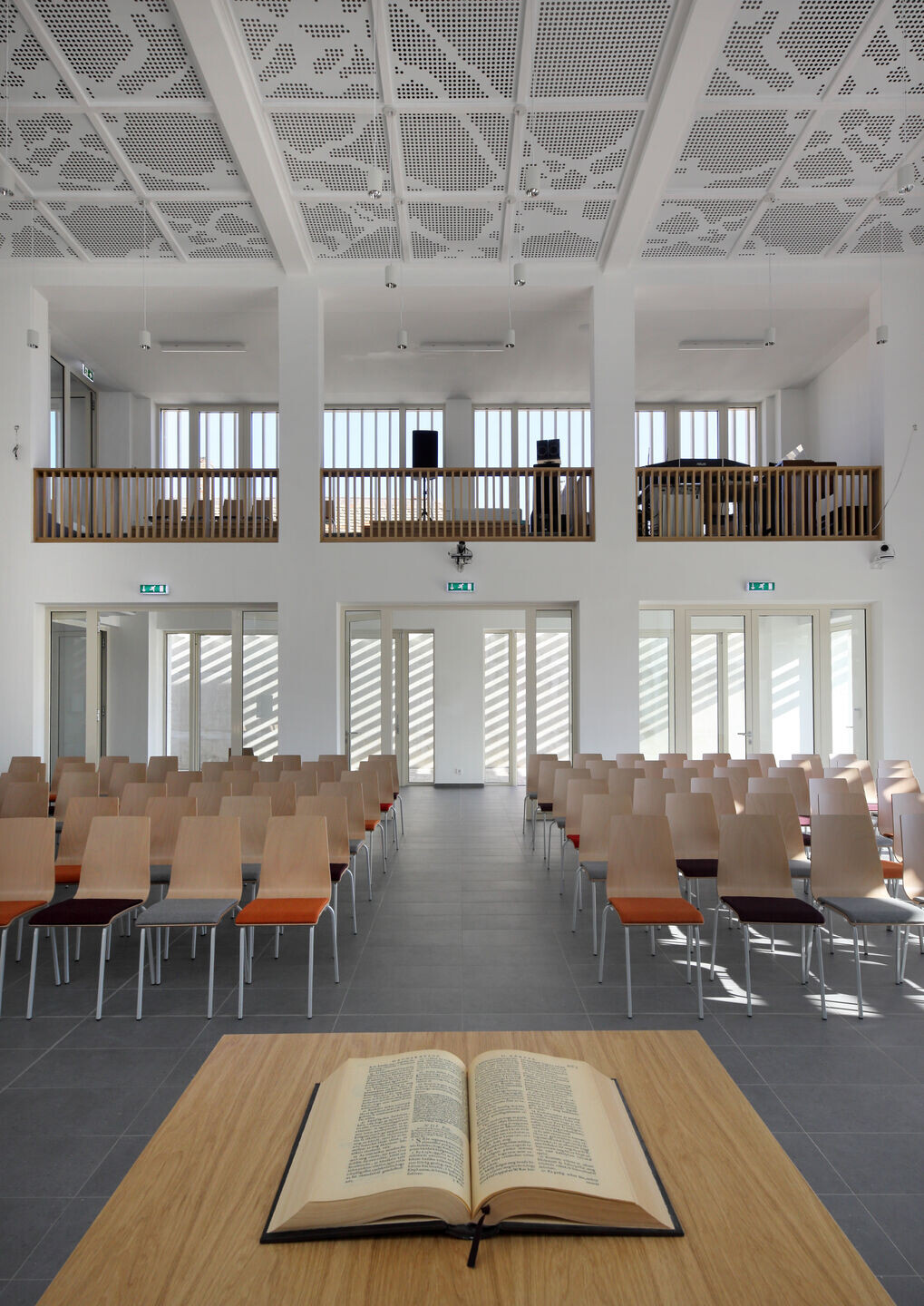
The building is more than a church. A larger tea kitchen and a youth hall have been created on the sub-basement level below the entrance area. The church hall on the street front is separated from the street by an openable facade shade. Classes for children of different ages take place in the different spaces of the church on Sundays.
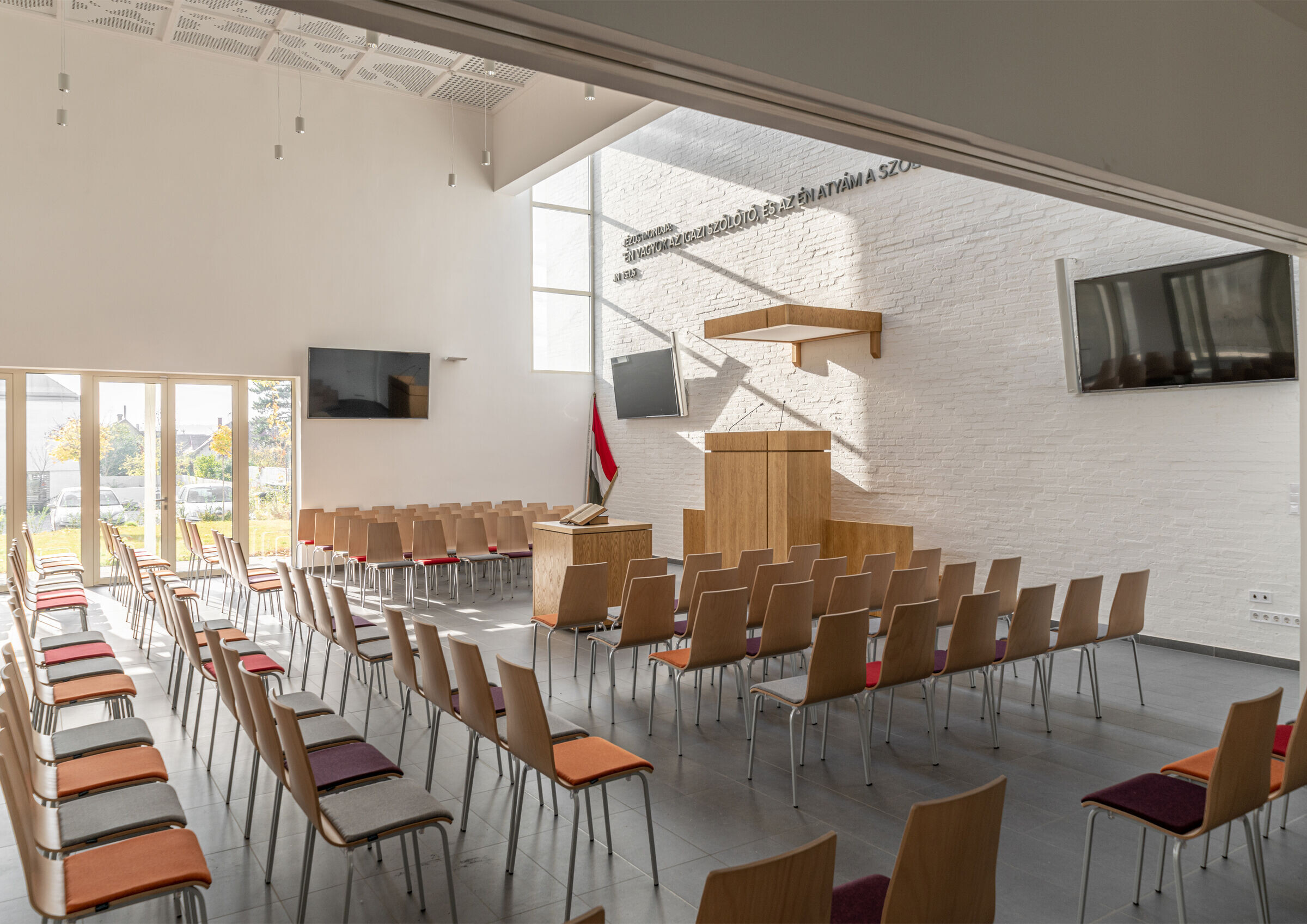
The vines running on the perforated plates of the facade continue on the tower, break upwards and continue on the annex of the building.

At the back of the yard is the parsonage with two priest's apartments and a guest apartment.
