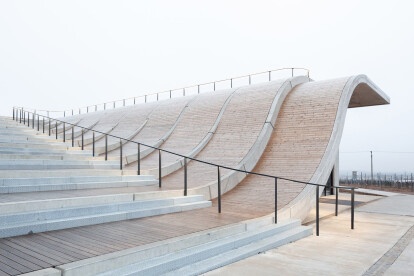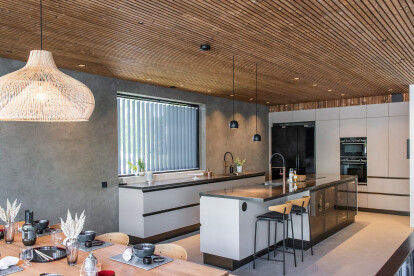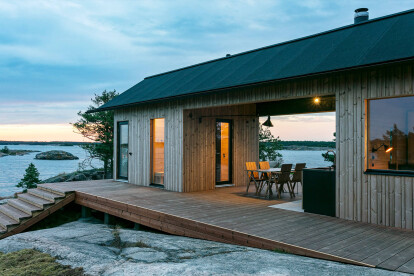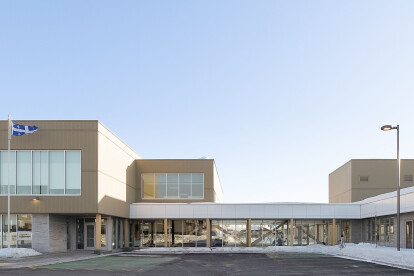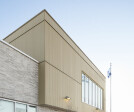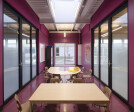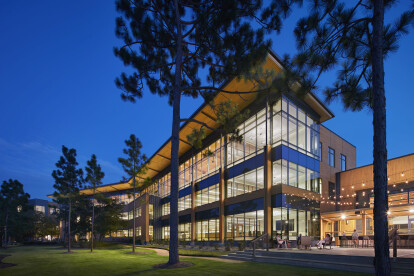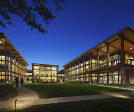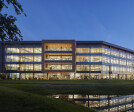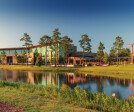Architectural wood
An overview of projects, products and exclusive articles about architectural wood
Project • By Studio Kraft • Housing
H151 apartment house
Project • By Oslotre • Private Houses
Two villas - Flesaasveien
Product • By Lunawood • Lunawood Decking
Lunawood Decking
Product • By Lunawood • Lunawood Interior
Lunawood Interior
Product • By Lunawood • Lunawood ThermoWood® Cladding for reduced carbon construction
Lunawood ThermoWood® Cladding for reduced carbon construction
Project • By Estudio PK • Private Houses
Casa Grava
Project • By DKA ARCHITECTES • Primary Schools
Domaine-Vert-Nord Primary school
Live Oak Bank Campus
Project • By StructureCraft • Cultural Centres










