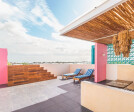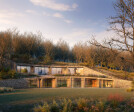Architecture design
An overview of projects, products and exclusive articles about architecture design
Project • By Unagru Architecture Urbanism • Private Houses
House For A Cellist
Project • By Banker Wire • Offices
Orega Tootal Building
Project • By Studio Svetti Architecture (Emanuele Svetti) • Private Houses
LUXURY PRIVATE VILLA IN WEST HOLLYWOOD
Project • By Metro arquitectos • Hotels
Azul del Carmen
Product • By Ebony and Co • Continental Oak Andalussiah Hardwax
Continental Oak Andalussiah Hardwax
Product • By Ebony and Co • Continental Oak Stonehenge Hardwax
Continental Oak Stonehenge Hardwax
Product • By Ebony and Co • Continental Oak Marignan Velvet Poly
Continental Oak Marignan Velvet Poly
Project • By VMDO Architects • Primary Schools
Bluestone Elementary School
Product • By Cerámica Mayor • AMAZONIA COLLECTION
AMAZONIA COLLECTION
Project • By ARCHFORM Studio • Restaurants
GOLDEN JET
Project • By Leonardo Marchesi • Temples
HOUSE IN LUXOR
Project • By Destudio • Apartments
HOUSE | CASA EN EL ENSANCHE
Project • By Baxter Green Architects • Housing
Knapp House
Project • By Delugan Meissl Associated Architects • Offices
























































