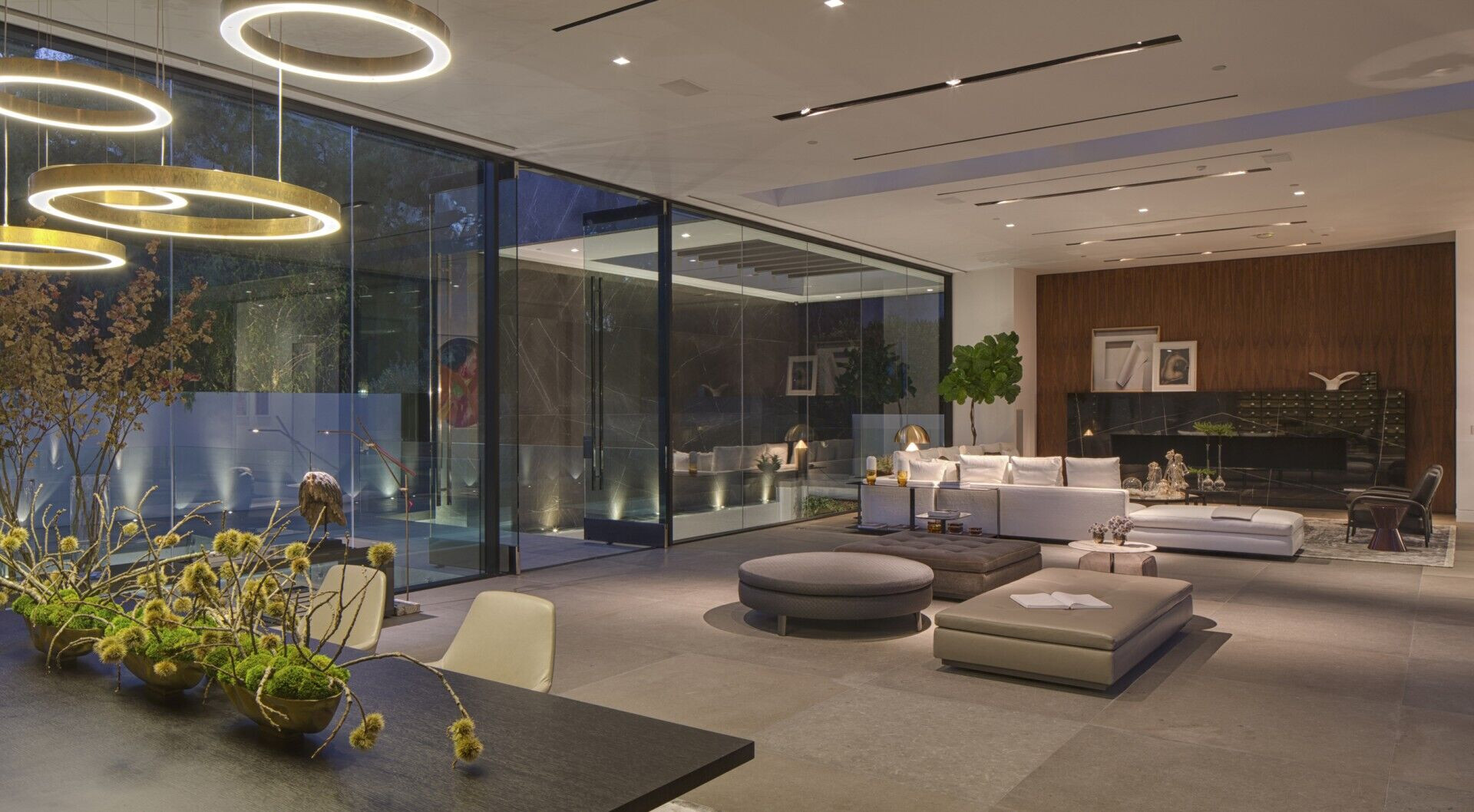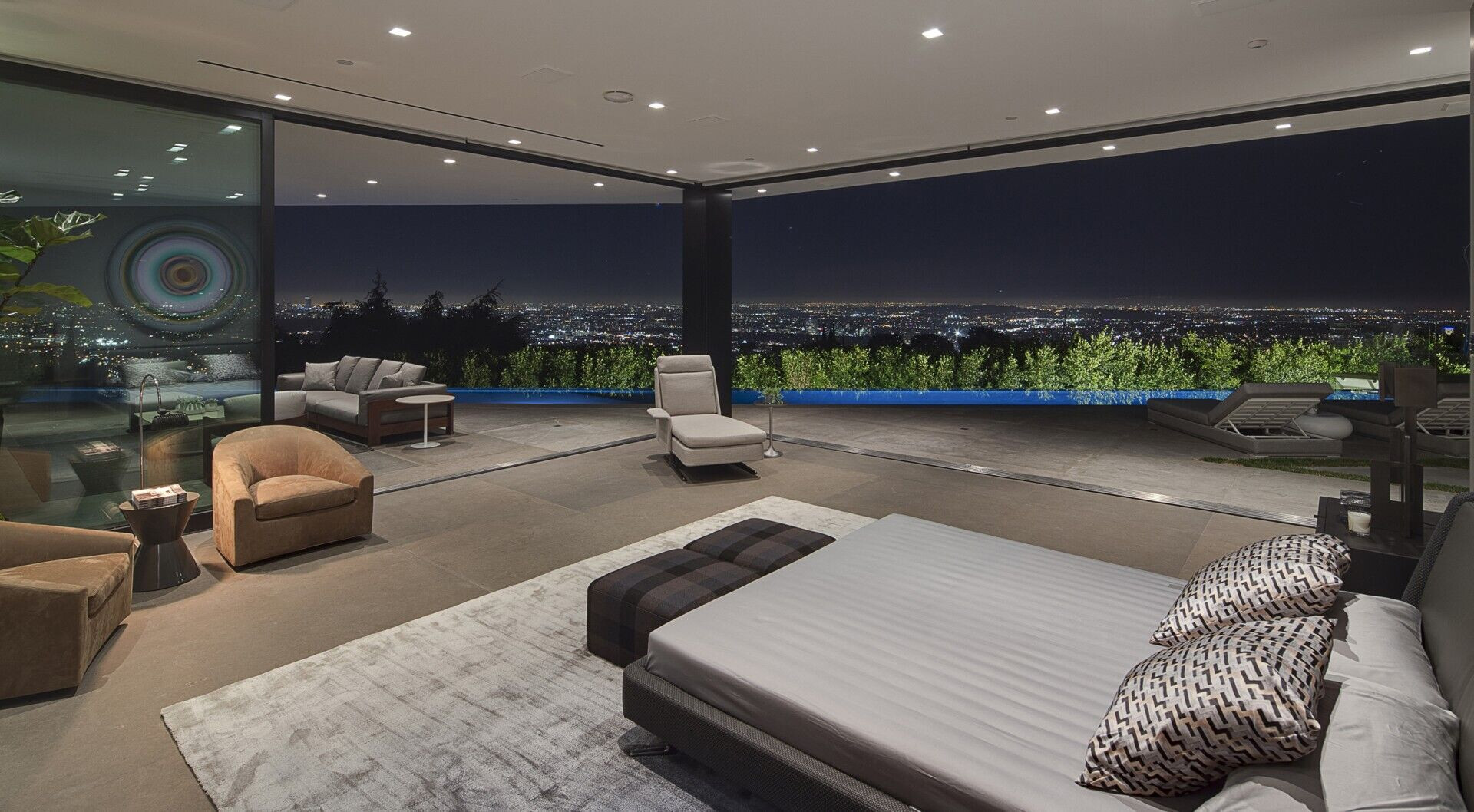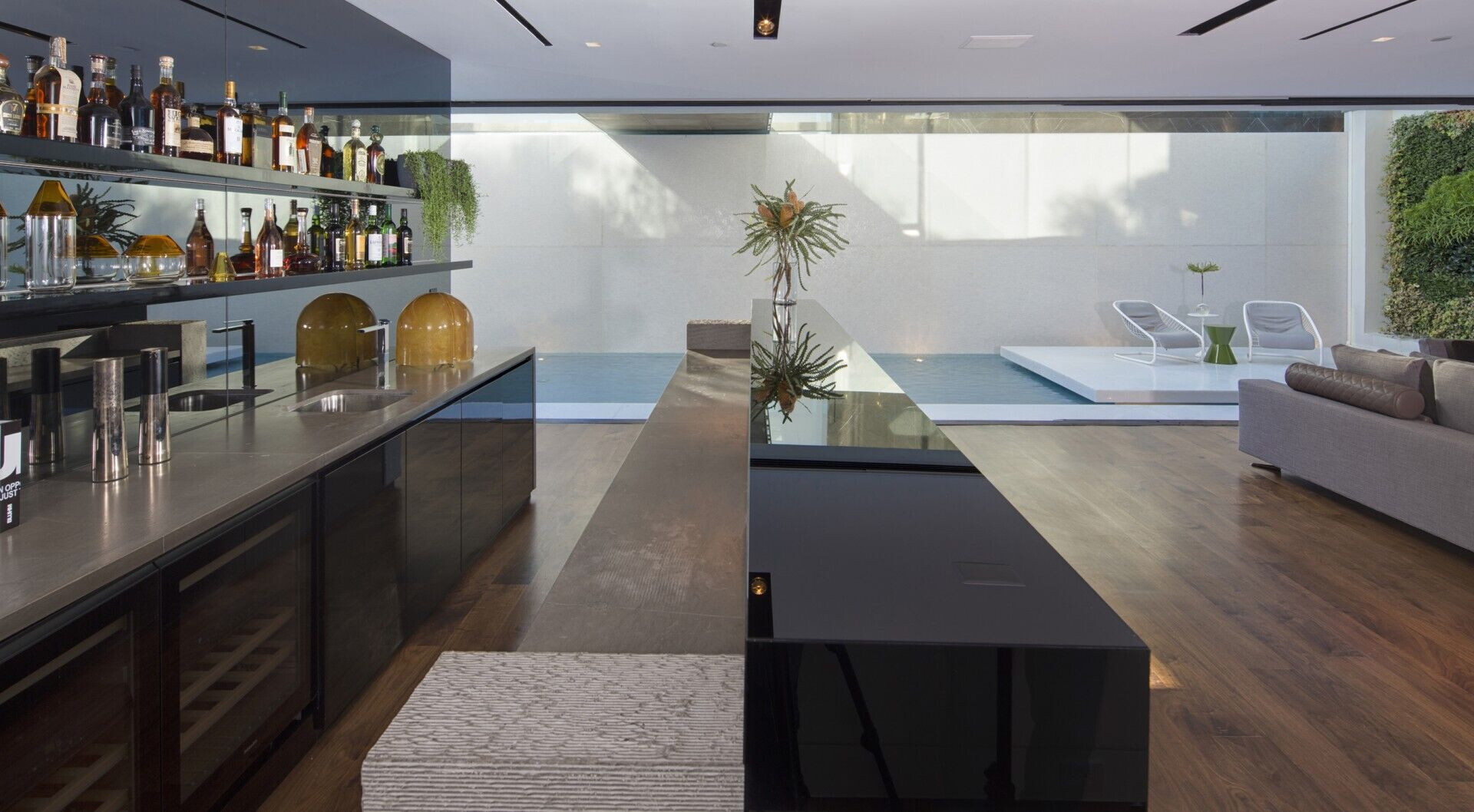There are special occasions in life, and this residence in Tanager Way in Los Angeles was born from my long-lasting friendship with Mary Ta and Lars Hypko, histrionic owners of Mass Beverly and Minotti LA.
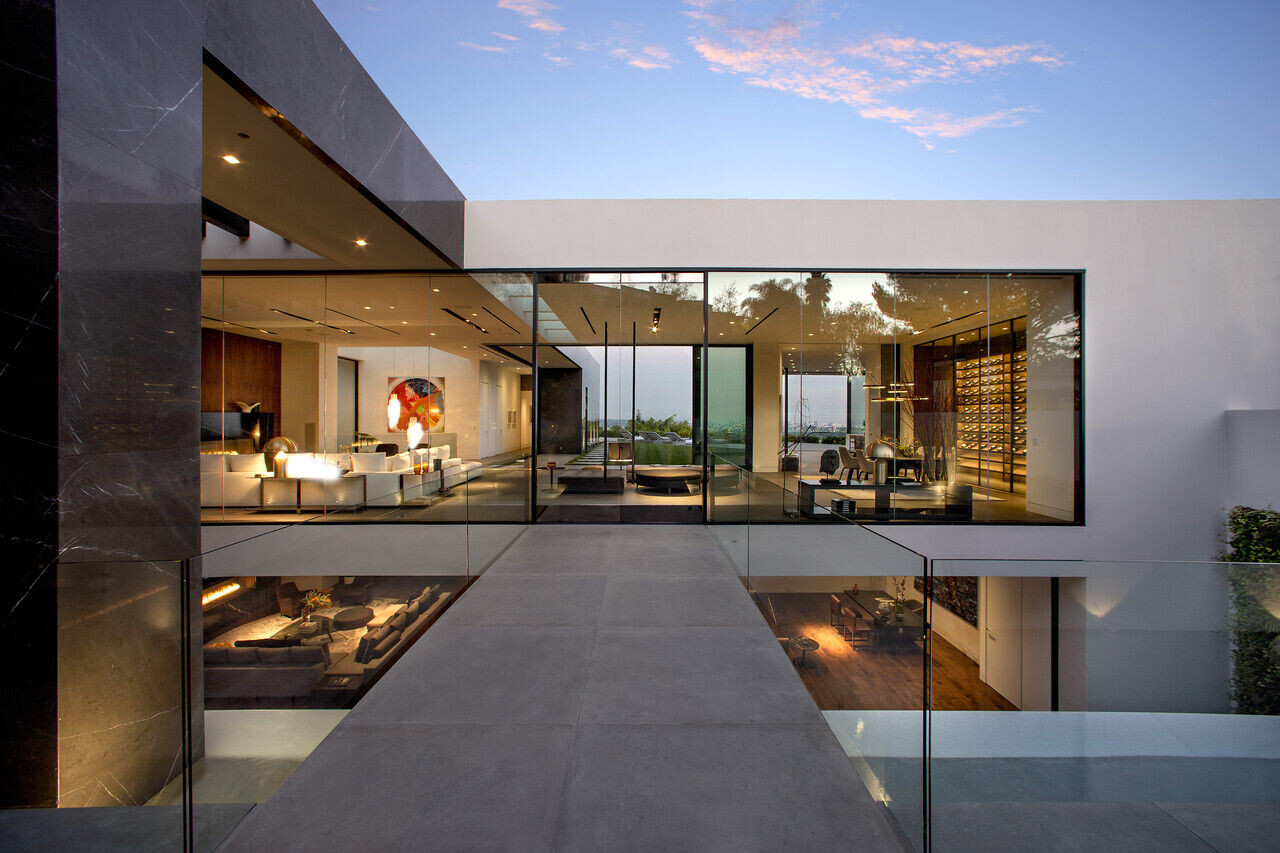
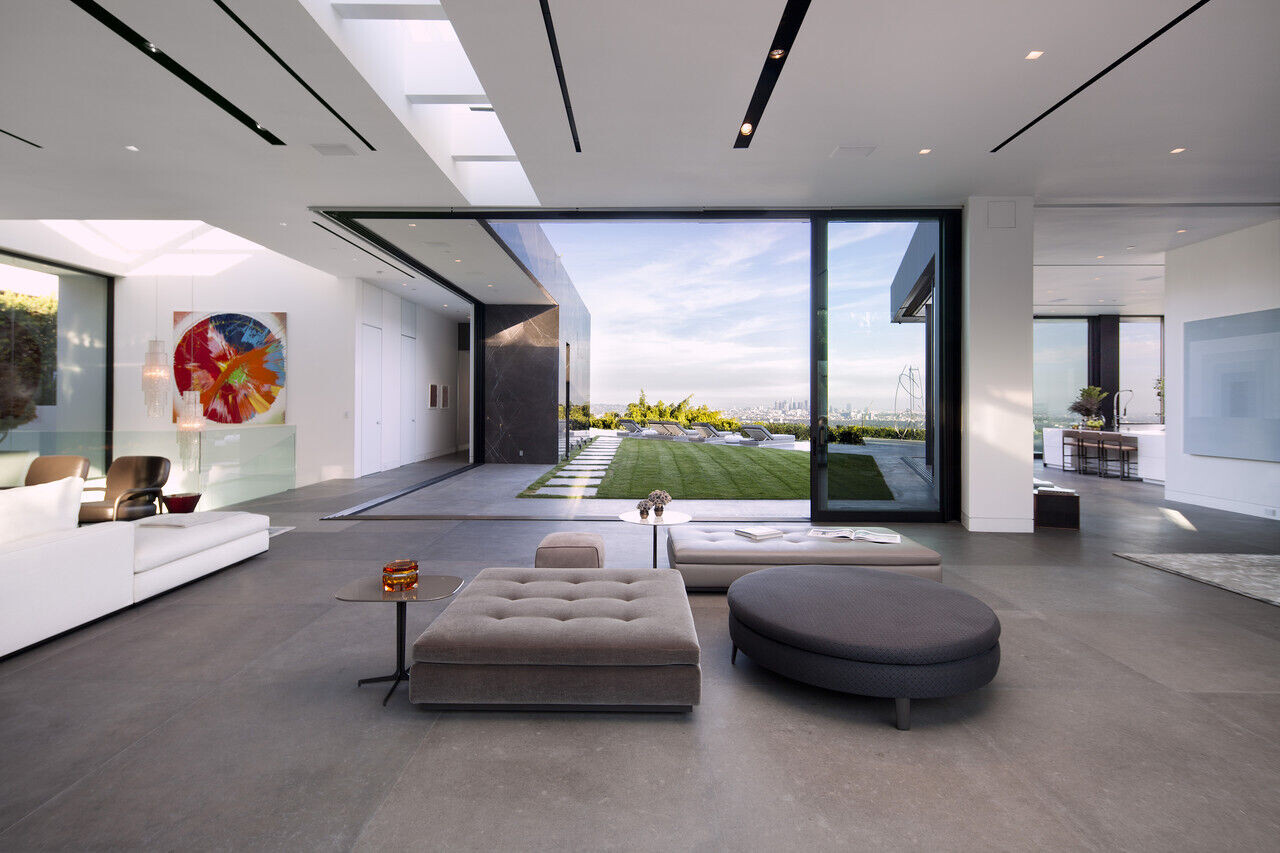
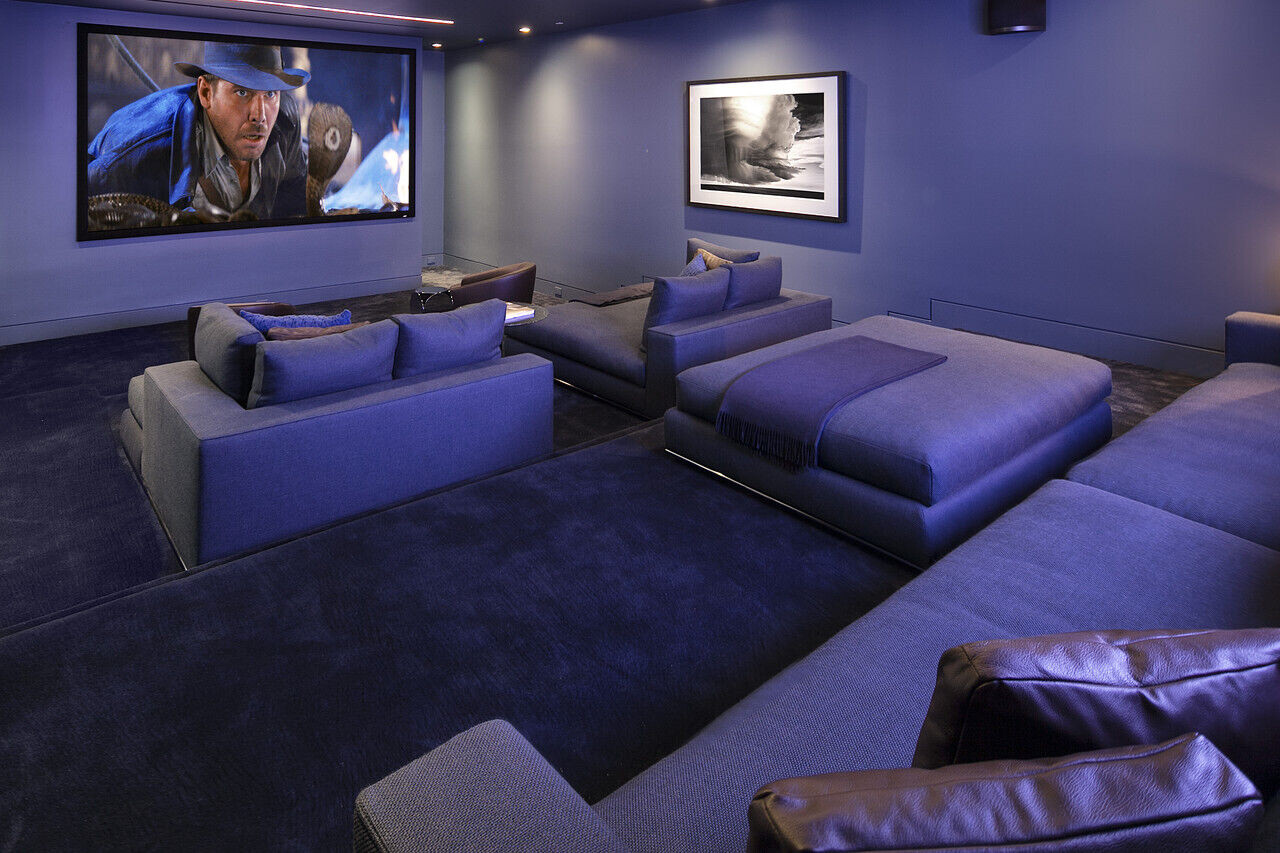
The architecture of McClean Design on the Hollywood hills was the perfect context: large glass walls, with the light that filters in every direction, an infinity pool overlooking Down Town with a breathtaking view. These are the main features, the “Raw materials” on which we based the “TR-102” project, a luxury private residence located in Los Angeles, in the exclusive West Hollywood neighborhood. The two keywords were light and lightness. The villa is literally set in a sort of cul-de-sac, where the view is amazing. Our task was to enhance spaces, expertly modeled by McClean, with the eclecticism that contradicts my studio, trying to define every single area creating harmony in open-space architecture.
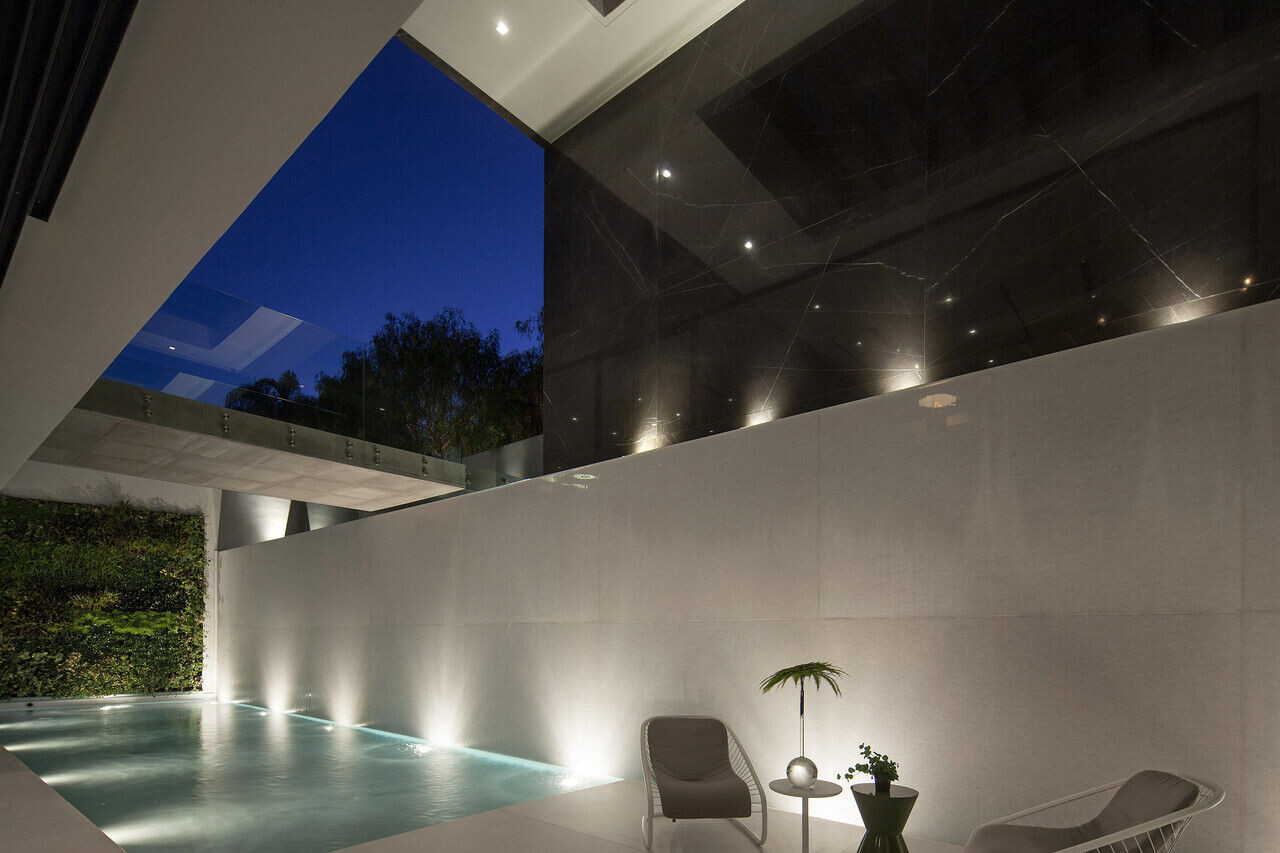
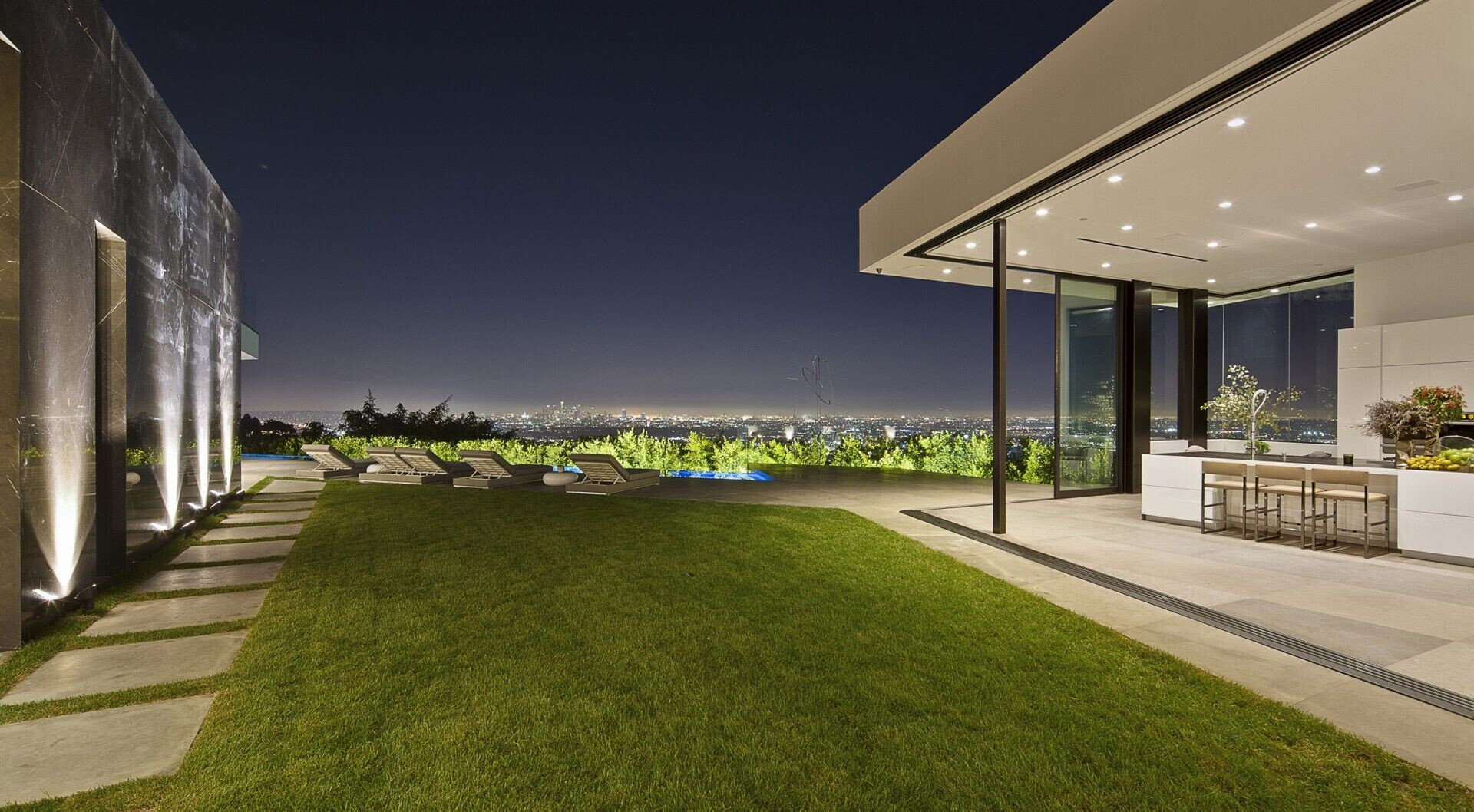
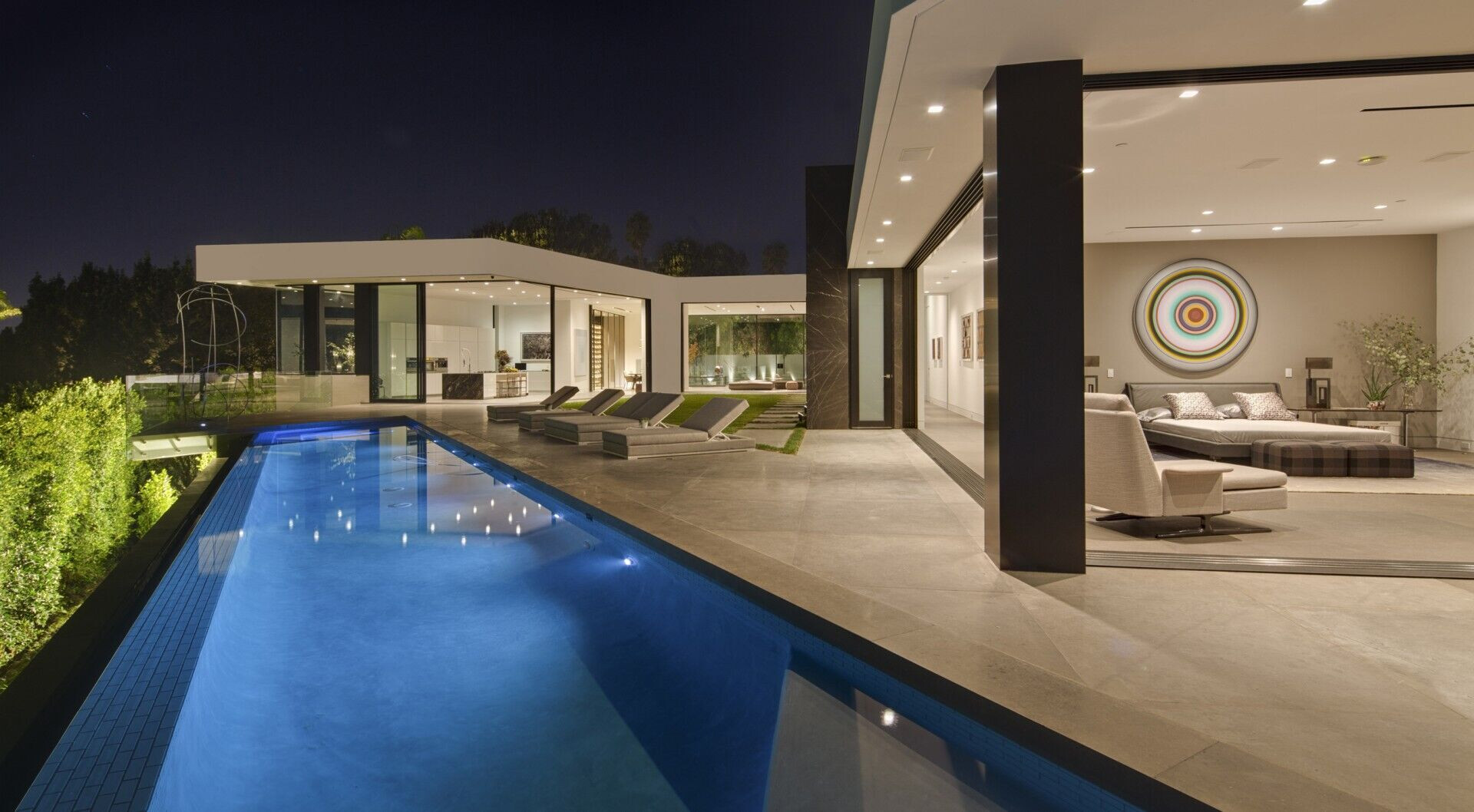
Team:
Architects & Designers: Studio Svetti Architecture
Collaborators: OGS
