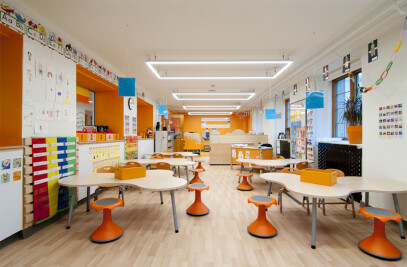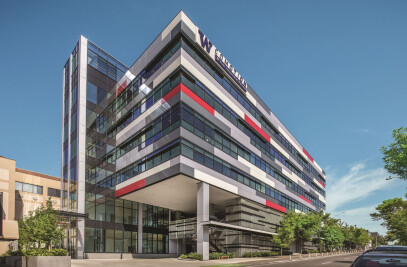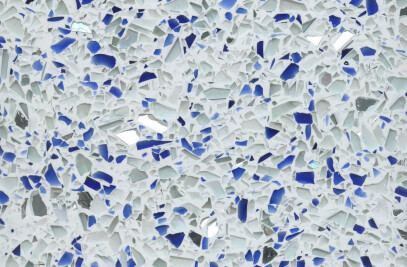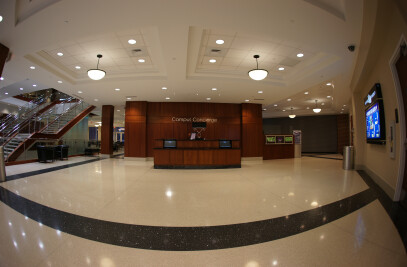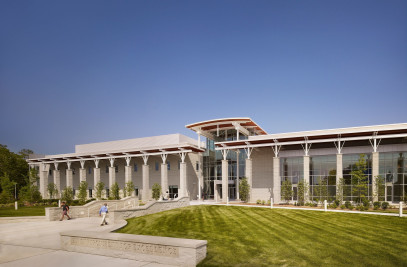Harrisonburg, Virginia’s Bluestone Elementary School has been called “the happiest school in America.” Maybe it’s because the students can sense that they’re saving the earth. The 103,000-sq.-ft. building has an energy use index (EUI) of just 18. That’s 75% below the national average for peer facilities or 60 EUI. Though it’s more likely because architects at VMDO designed the building to reflect the school’s mission; to educate a diverse student body, where the district’s students speak as many as 58 different languages, to build community, and to support collaboration. “The school district wanted the design to embrace and support transformative learning, making sure it was an equitable place to learn about community, health and diversity,” said architect Kelly Callahan, AIA, Principal, VMDO Architects, Charlottesville, Va. “That permeated everything from the site plan to developing the learning neighborhoods and ultimately the products selected to finish the spaces.” Targeting LEED Gold, Bluestone Elementary School is Net Zero “ready,” awaiting a photovoltaic array the school district is currently evaluating. The building features geothermal and water source heat pumps, natural daylighting, stormwater capture and management and a high-performance envelope design.
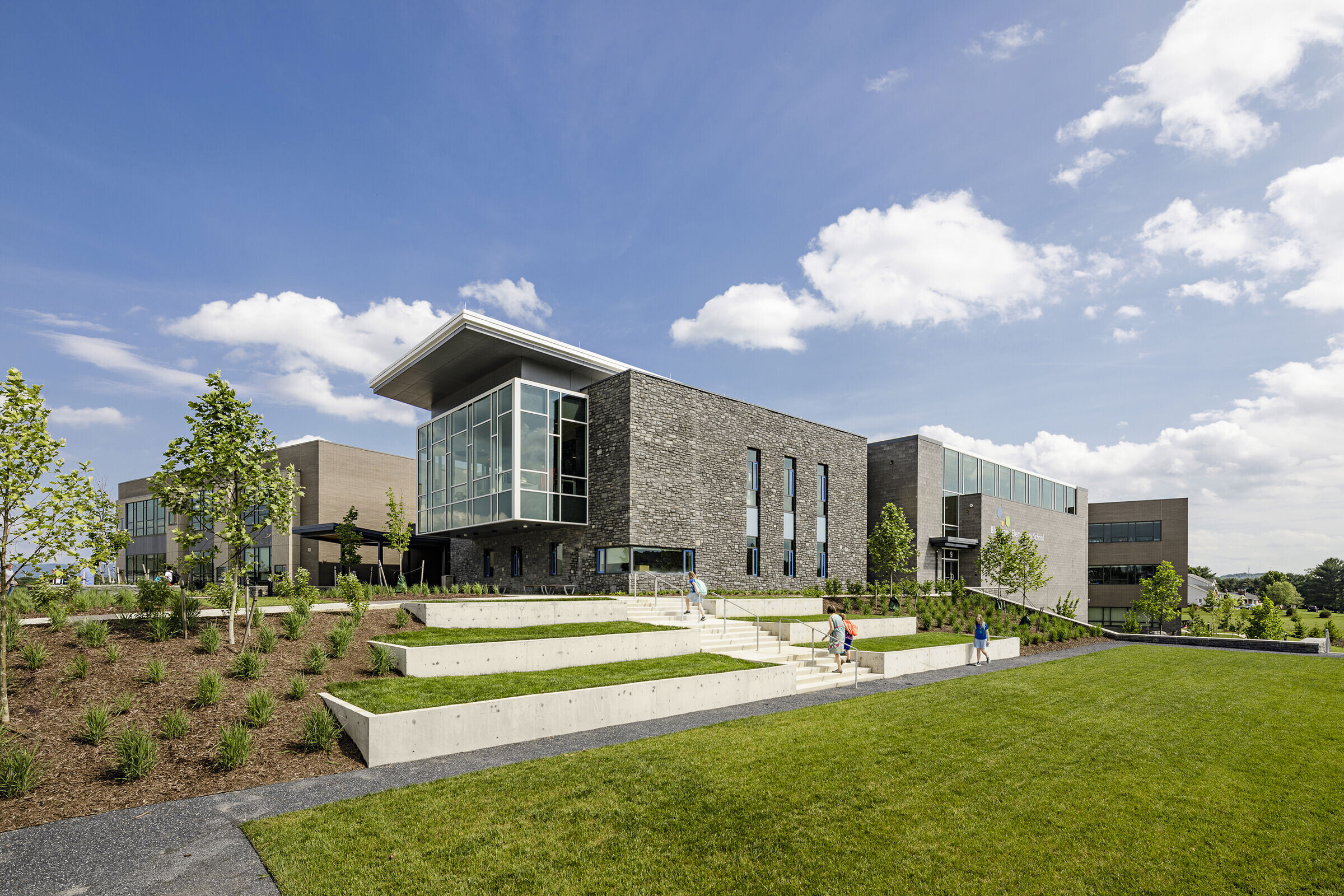
The three-story building features 42 classrooms and multiple small-group learning spaces and resource hubs distributed throughout for project-based student work. The school was awarded the 2019 Livable Buildings Award from UC Berkeley’s Center for the Built Environment (CBE).
Kelly Callahan, AIA, Principal, VMDO Architects, has played a key role in dozens of K-12 education and publicly funded projects, taking them from concept to completion. Kelly received her Bachelor of Architecture from Virginia Tech.

“Harrisonburg’s historic architecture features the native blue-grey limestone. We used the local stone in landscape areas and harvested boulders from the site for play structures. At walkways, we used it in the concrete mix and etched it in patterns to expose the aggregate below,” said Callahan.
“Wayfinding at Bluestone is based on the local geology and geography,” said Callahan. “The floor levels reference the biomes of the caverns, the valley floor and
Floor: Cast in place terrazzo, custom color blends with contrasting color graphics
imbedded for wayfinding and north arrow graphic
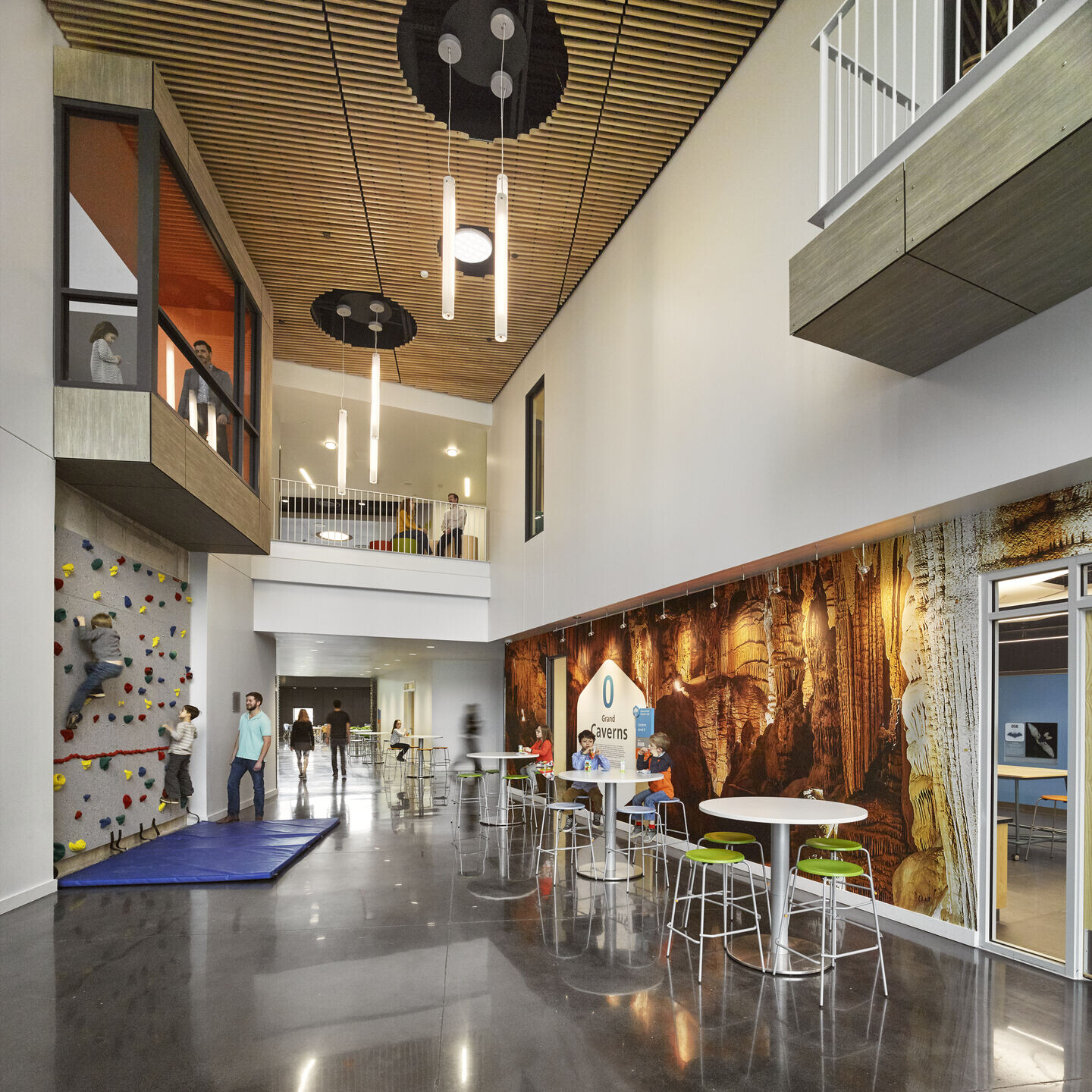
Storefront:
the mountains. We used imagery native to the Shenandoah Valley to highlight local features and then connected those features to other caverns, mountains and valleys around the world, further connecting the students to both their current surroundings and their native lands.”
“The goal was to specify products that could easily transform the spaces for a variety of activities,” said Callahan. “In the super labs, an operable partition allows for flexible programming. In all learning spaces, furniture is lightweight, stackable and easily reconfigurable, and collaboration tables and chairs have wheels to promote agility.”
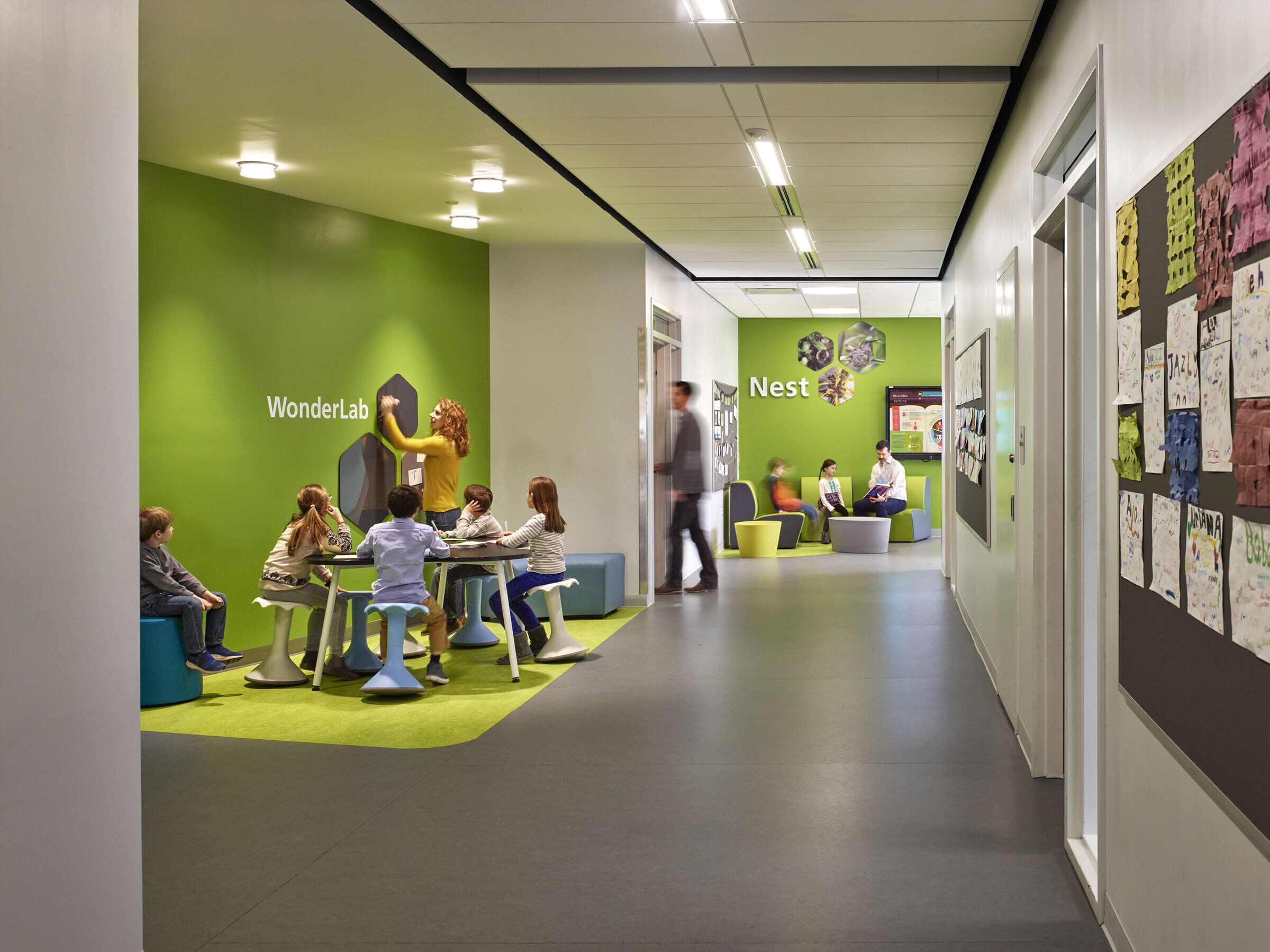
“Restorative justice practices in the school focus on student voice and choice. Choices are embedded in spaces school-wide, but especially in the dining room,” said Callahan. “The room is zoned with high and low tables, and traditional as well as soft seating, so all students can find a space that’s comfortable from them.”
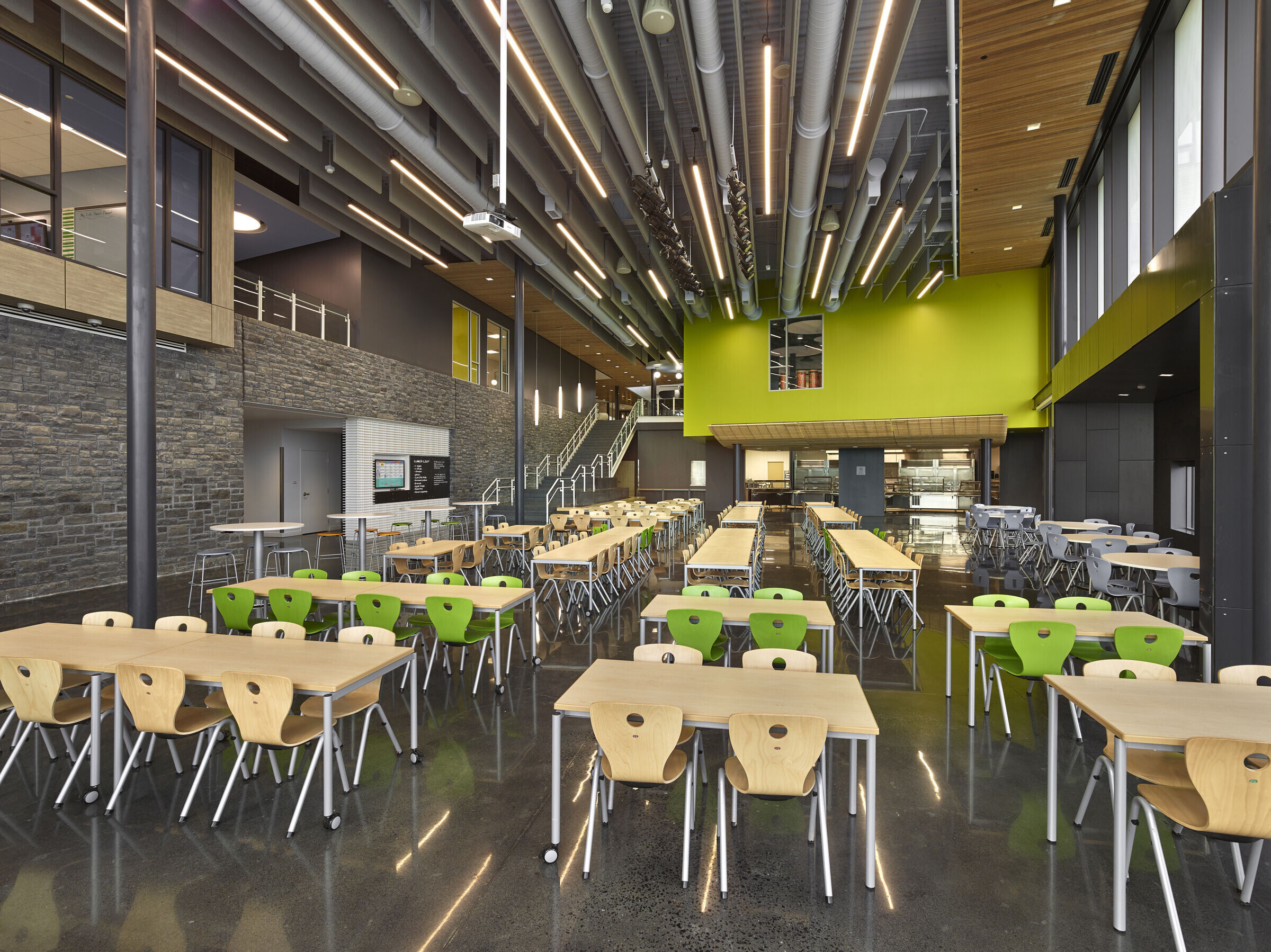
Team:
Architect: VMDO Architects
General Contractor: Nielsen, Inc.
MEP Engineers: CMTA Engineers
Structural Engineers: Fox & Associates
Civil Engineers: Gay & Neel
Landscape Design: JJM Design
Food Service Design: Foodservice Consultants Studio
Geotechnical Engineers: Froehling & Robertson
Environmental Graphic Designer: Iconograph
Photographers: Alan Karchmer & Lincoln Barbour



















