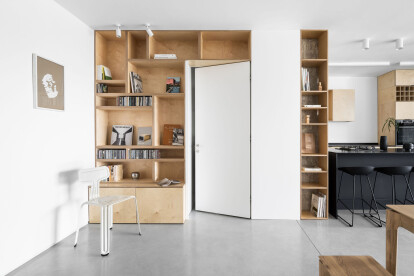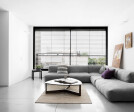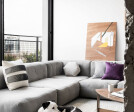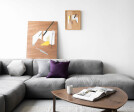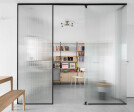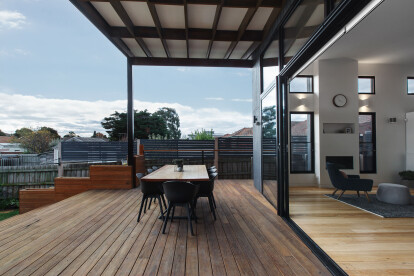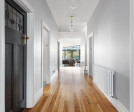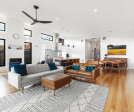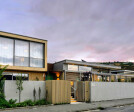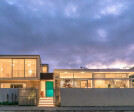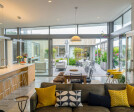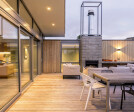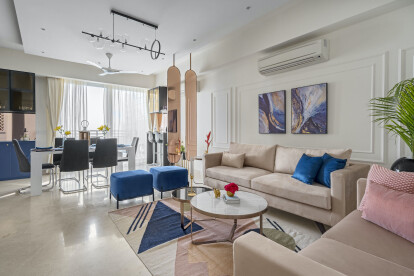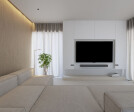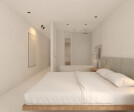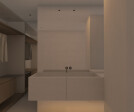Architecture design contemporary
An overview of projects, products and exclusive articles about architecture design contemporary
Project • By YCL studio • Apartments
P143
Project • By YAEL PERRY | INTERIOR DESIGNER • Apartments
PL Apartment
Project • By Mesh Design Projects • Housing
ATTIC HOUSE
Project • By ATG Design • Apartments
The AR Project
Project • By Studio Ecoarch • Private Houses
Casa PR
Project • By Borrmeister Architects • Residential Landscape
Four Winds
Project • By Alexander Gorlin Architects • Apartments
Chelsea Loft
Project • By Storey Tellers Design Studio • Apartments
The Ultima(te) Residence
Project • By MR Studio • Apartments
Estoril Bay Apartment
Project • By A I M • Apartments
Brazilian Taste
Project • By Adam Knibb Architects • Housing
Harts Farm
Project • By MR Studio • Private Houses
Triplex House
Project • By YCL studio • Apartments
Stairway to Heaven apartment
Project • By Arch.Lab • Private Houses
Prairie House
Project • By Think Forward • Apartments





