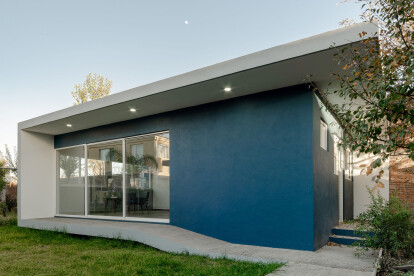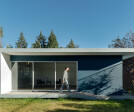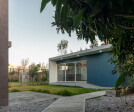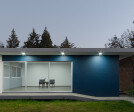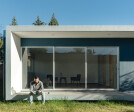Architecture for kids
An overview of projects, products and exclusive articles about architecture for kids
Project • By Iterare arquitectos • Nurseries
Nursery school
Project • By KLAB architecture (kinetic lab of architecture) • Nurseries
Public Nursery in Glyfada
Project • By lechner & lechner architects • Hotels
Youth Hostel Gerlos
Project • By Anat Herman Architecture and Interior Design • Care Homes
Moments- Early age and Family Center
Project • By Studio AVT Architects Pvt Ltd • Primary Schools
Udaan
Project • By ZD Architecture • Primary Schools
Little Minds
Project • By xystudio • Nurseries
KIDO Kindergarten
Project • By Karv One Design • Exhibition Centres
DaynNight
Project • By VMDPE Design • Nurseries
Children's Paradise Downtown, IBOBI SUPER SCHOOL
Project • By AE Architects • Apartments

























