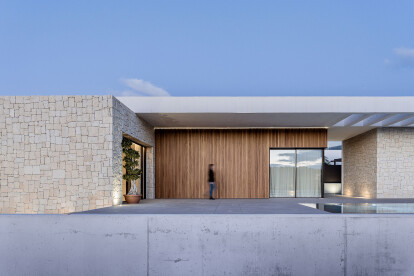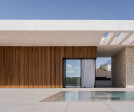Architecture photography
An overview of projects, products and exclusive articles about architecture photography
Project • By Arons en Gelauff architecten • Urban Green Spaces
De Kwekerij
Project • By Alexey Aladashvili • Apartments
MALACHITE
Project • By Piano B Architetti Associati • Apartments
Casa Z
Project • By Taouk Architects • Heritages
THE GROVE
GWG Offices Tübingen
Project • By Seth Powers Photography • Shops
Cotton Park Wuxi - TOMYU STUDIO
Project • By Srta. Rottenmeier Estudio de Arquitectura • Private Houses
Casa de Piedra
Project • By Alan Blakely Architectural Photography • Private Houses
Houston Estate Home
Project • By Skidmore, Owings & Merrill SOM • Banks
Shenzhen Rural Commercial Bank Headquarters
Project • By Alan Blakely Architectural Photography • Skateparks
Desert Ice
Project • By Alan Blakely Architectural Photography • Private Houses
Expansive Retreat
Project • By Alan Blakely Architectural Photography • Apartments
Renovation Sensation
Project • By Alan Blakely Architectural Photography • Private Houses
Hillside Lodge
Project • By M W • Private Houses
Palm Street House
News • News • 9 Dec 2021






































































