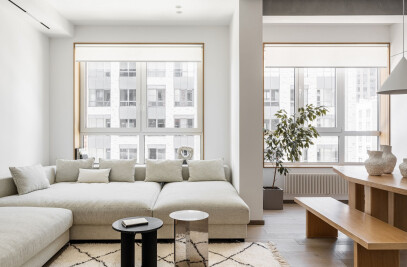Brutal minimalism in its natural form is how this project of our studio can be described. The 68 m2 apartment is located in Rostov-on-Don and is designed for a couple with two cats.

From a cramped three-room apartment, the team designed a spacious two-room apartment with an unusual dressing room made of a new material - silicate transparent brick.

Another feature of the dressing room can be considered a luminous ceiling, interacting with a silicate brick, the light from the ceiling gives unusual reflexes that distinguish the dressing room as the brightest part of the interior.

Continuing the theme of the ceiling, it is impossible not to say about the bold and audacious decision to leave the ceiling slabs in their natural state - with chips, scuffs and seams. The texture of the slabs works perfectly with smooth floor surfaces and stainless steel on the headboard.

Bedside tables protrude from the headboard of the bed, forming a monolithic structure. The entire interior is based on combinations of complex gray shades and accentuated patches of malachite green marble in the bathroom and in the kitchen-living room.

The small but spacious bathroom has hidden storage areas that help to make rational use of the wet zone space. Natural light enters the room through matte glass mounted in the wall opening.

In order to preserve the mobility of the apartment layout, it was pleasant to decide on sliding partitions made of perforated metal, the shade of which seems gray-transparent, like a silicate brick in a dressing room.

A combined minimalistic design that will match the modern lifestyle of customers and their personal comfort is impossible without sophisticated execution, technological solutions and the ability to hear. The apartment was commissioned in 2024, and today customers live in the interior created by us.


















































