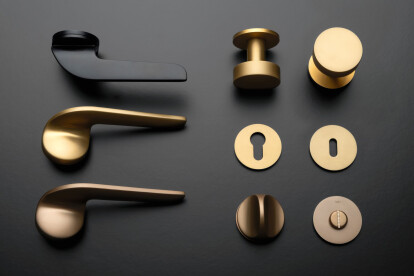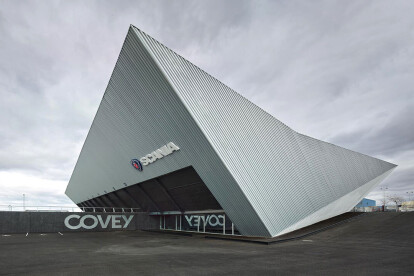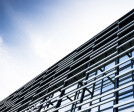Arquitectura Industrial
An overview of projects, products and exclusive articles about Arquitectura Industrial
UP&DOWN
Project • By Atelier d'Arquitectura Lopes da Costa • Factories
Steelform Factory
Project • By Pablo Muñoz Payá Arquitectos • Factories
Curtidos Madrigal Façade
Project • By EOVASTUDIO • Offices
SCANIA
Project • By Bormida Yanzon Arquitectos • Wineries
Garzón Winery
Project • By Oztal Architects • Warehouses
Warehouse MPK
Project • By MUS ARCHITECTS • Offices
Pivexin Technology HQ - office building and wareh
Project • By moltefacce srl • Shops
Sax Parrucchieri
Project • By VIGUIER • Offices
BANQUE DE FRANCE - THE GIANT WHITE SAFE
Project • By Alan Enríquez | Arquitecto • Factories


















































