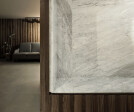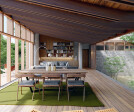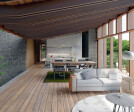Arquitectura mexicana
An overview of projects, products and exclusive articles about arquitectura mexicana
Project • By Taller Tequio • Private Houses
Caribu House
Project • By MRD • Private Houses
FRONDAL
Project • By Clanes Arquitectura • Chapels
Capilla Fátima
Project • By t804 taller de arquitectura • Art Galleries
Gallery NN
Project • By Dionne Arquitectos • Housing
Casa Camila
Project • By PAUL CREMOUX studio • Private Houses
Casa Tolu
Project • By Ramses Pech Architect • Pavilions
Meditation chamber
Project • By Cotaparedes Arquitectos • Private Houses
La Piedad
Winter House
Project • By LAAR • Parks/Gardens
Science Park Pavillion
Project • By Bojorquez Arquitectos • Housing
Casa de la Orquidea Azul
Project • By Arkham Projects • Housing
TMZN
Project • By Taller de Arquitectura Mauricio Rocha • Universities
School of Plastic Arts Oaxaca
Project • By Alan Enríquez | Arquitecto • Apartments
The View - Querétaro
Project • By Miguel de la Torre • Apartments










































































