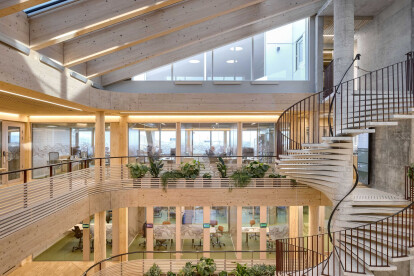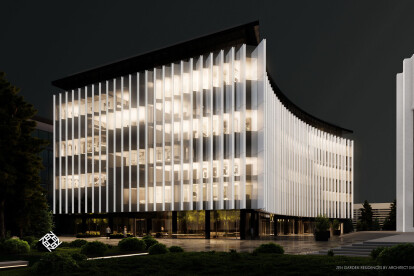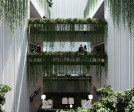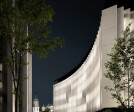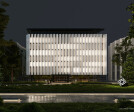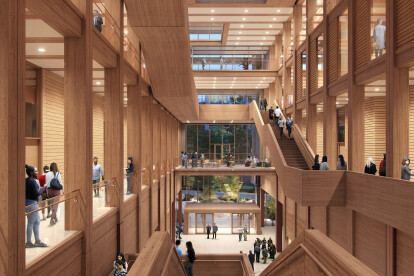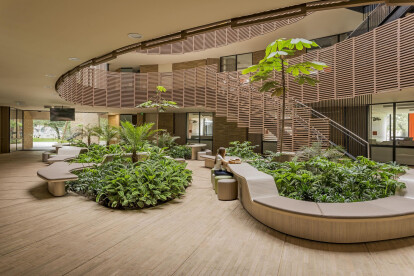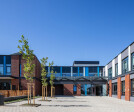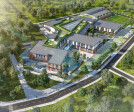Atrium architecture
An overview of projects, products and exclusive articles about atrium architecture
News • News • 13 Aug 2024
Key atrium designs by C.F. Møller Architects showcasing a flair for crafting light and space
News • News • 27 May 2024
Studio Libeskind completes striking affordable senior housing courtyard building in Brooklyn
News • News • 14 Jan 2024
Helen & Hard transforms former petroleum HQ into a flexible and sustainable workspace
News • News • 14 Dec 2023
Benthem Crouwel Architects designs a circular and energy-neutral building at Amsterdam Science Park
Project • By The Svetozar Andreev Studio / Hotei-Russia • Apartments
Zen Garden Residences by Svetozar Andreev
News • Detail • 20 Jul 2023
Detail: The timber-hybrid and biophilic design of UBC Gateway
News • Specification • 16 May 2023
10 dynamic atria in secondary schools
Project • By IPA - Architecture and more • Nurseries
BRITANICA Park School
News • News • 23 Nov 2021


