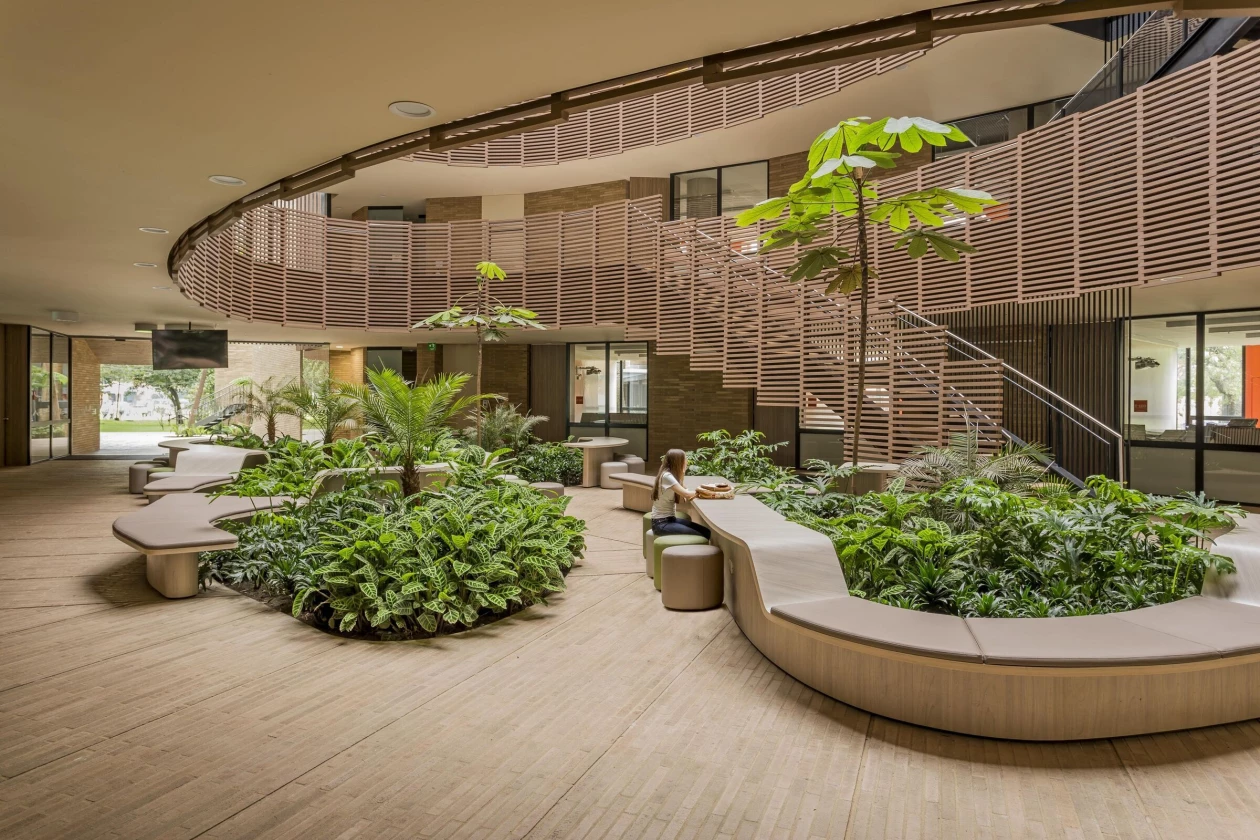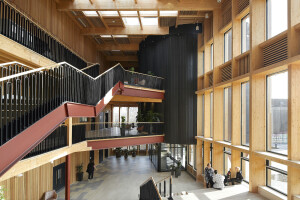Secondary school education spans a momentous growth period in an adolescent’s life. With so much time spent in the school environment, the building and surroundings will inevitably influence a young person’s way of seeing and thinking about the world. The physical aspects of an educational setting can impact the capacity to learn and the ability to socialize.
The inclusion of an atrium in a secondary school building is particularly suited to fostering social cohesion. A dynamic architectural feature, an atrium typically rises through several stories. The design often includes a glazed roof, although the entire structure can be wholly or partially glazed, ensuring an abundance of natural light. The atrium serves as a connector of people and spaces, and will often define a building’s interior architecture.
Within a secondary school, the atrium is an important hub, a student hotspot; it is the ideal place to enjoy a break from the classroom, to socialize, perhaps study, and even dine. The addition of greenery in an atrium will connect students and staff with nature, improving the overall sense of well-being.
Listed below are 10 examples of dynamic atria in secondary schools.
1. Francis Tuttle Danforth Campus

The Francis Tuttle Danforth Campus in Oklahoma, USA, was designed by Bockus Payne and incorporates a light-filled glass rotunda.

Designed by Behnisch Architekten, Lycée Franco-Allemand in Buc, France, has parasol structures that mark the transition from the interior to the exterior. The timber lamellae allow light to penetrate and provide shade.

Architectural firm ALTA designed La Providence High School in Saint-Malo, France. This educational establishment is divided into three entities that gravitate around a glass-covered atrium.
4. Adelaide Botanic High School

Designed by Cox Architecture, Adelaide Botanic High School in South Australia has an active atrium that fosters collaborative opportunities.
5. Ibaraki Prefectural Toride Second High School
Designed by MIKAMI Architects, Toride Second High School in Ibaraki Prefecture, Japan, incorporates a central four-story atrium with a large staircase and student hall.

Taller de Arquitectura de Bogotá designed the Eureka Center, a school in Bogotá, Columbia. The school's central space embraces a forest-like courtyard with an oval configuration.
7. Pierre Brossolette Highschool

In Villeurbanne, France, ANMA Architectes Urbanistes designed Pierre Brossolette Highschool with a monumental staircase. The building's center of gravity, the staircase was “immediately adopted by the students.”
8. Technical School with Organic Center

Designed by ZENI arkitekter, EUC Lillebælt in Fredericia, Denmark, is a technical school with an organic central breakout space.

Richard High School in Melbourne, Australia, was designed by Hayball. The flexible central atrium promotes a range of activities and experiences.
10. Horten upper secondary school

Designed by LINK Arkitektur, Horten upper secondary school in Norway is an example of a future-oriented learning environment. The school’s impressive atrium epitomizes this.






























