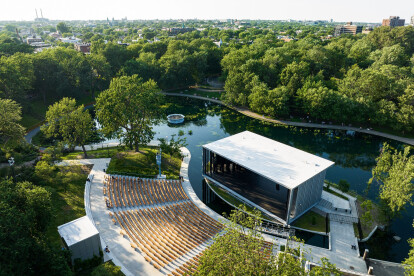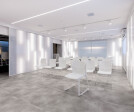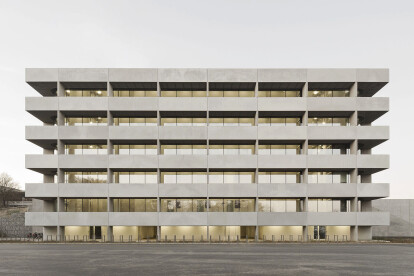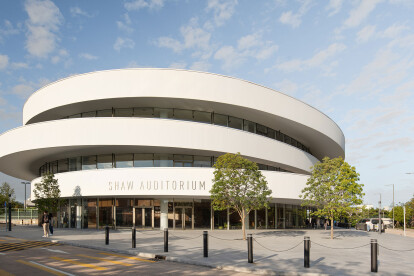Auditorium design
An overview of projects, products and exclusive articles about Auditorium design
Project • By Matiz Architecture & Design • Auditoriums
NYU Tishman Auditorium
Project • By Plexwood • Auditoriums
Auditorium Heimberg
Project • By The Purple Ink Studio • Auditoriums
MARC Auditorium
News • News • 25 Sep 2023
OMA completes design of a new landmark cultural venue in Manchester
News • News • 29 Aug 2023
Théâtre de Verdure blurs the limits between architecture and landscape
News • News • 7 Jul 2023
One Plus Partnership immerses cinemagoers in a hyperreal theatrical cityscape
News • News • 17 Apr 2023
Opus 5 Architectes completes a new cultural center in a historic farm in Brie
Project • By Tagir Fattori Arquitetura • Showrooms
Power Lume Experience
News • News • 16 Feb 2022
KAAN Architecten complete a building for people and dedicated to the Earth
News • News • 7 Dec 2021





















