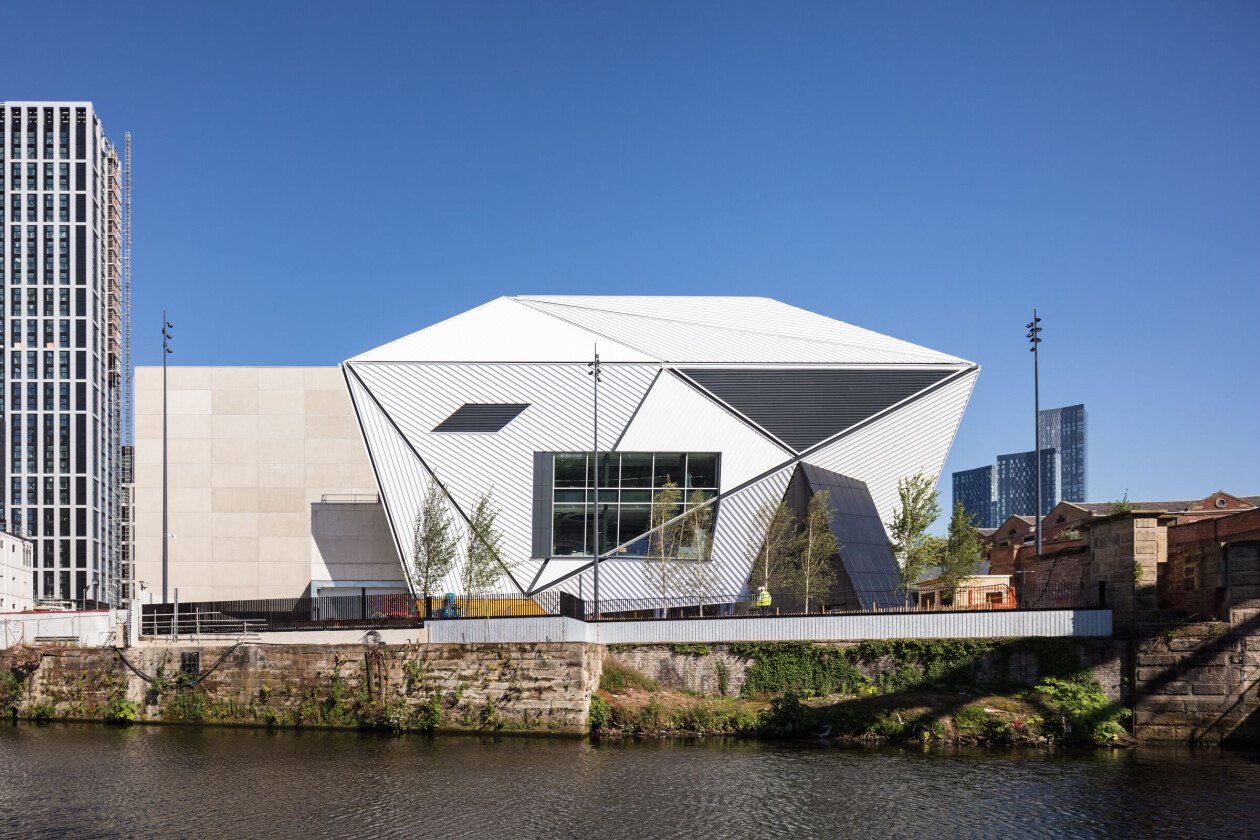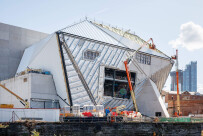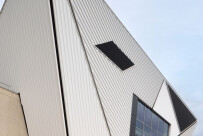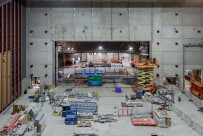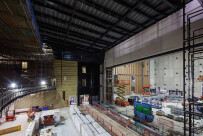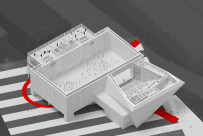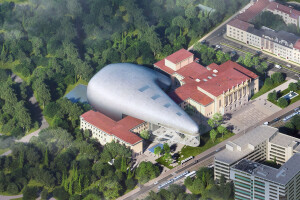OMA has completed the design of Aviva Studios, a new landmark cultural venue in Manchester, England. In an ambitious project led by OMA Partner, Ellen van Loon, Aviva Studios is the acclaimed architectural firm’s first major public building in the UK. Located in Manchester’s historic industrial center, the building is part of the St. John's Quarter redevelopment, a new city centre neighborhood.
OMA won an international competition to design Aviva Studios in 2015. The venue welcomed its first public visitors in June 2023 and will stage its inaugural opening production in October 2023. Built on a 1.8-hectare (4.45-acre) site, the venue’s expansive internal area spans 13,350 square meters (143,698 square feet). There are two main auditorium spaces: the Warehouse and the Hall.
Aviva Studios under construction in September 2022:
Aviva Studios under construction in February 2023:
In its design for Aviva Studios, OMA chose to reflect the industrial nature and heritage of the site: “The combination of exposed steel connections, raw concrete, and façade systems typically used on industrial buildings and factories are brought together to create a new interpretation of the materials, while retaining the industrial aesthetics.”
Hosting year-round performances that will differ in size and scale, Aviva Studios has been designed as a venue whose spaces are flexible in their arrangement. “The building’s main event space, the Warehouse, is conceived as one large industrial space, left bare to be adapted by its users as they see fit,” says van Loon. The Warehouse can accommodate up to 5,000 people standing. A theater grid, spanning the entirety of the ceiling, facilitates any type of event, from performance to exhibition. A 21-meter-high (69-feet-high) moveable acoustic wall can divide the Warehouse in two. In the Hall, a 1,600-seater auditorium with an orchestra pit for 80 musicians and an adaptable stage, make this space ideal for ballet, theater, and music. Huge proscenium steel shutters that act as a sound barrier, make it possible for events to take place simultaneously in both the Warehouse and Hall. Moreover, the two spaces can be connected as one flat floor area.
OMA designed a foyer that serves both the Warehouse and Hall. Framed by eight Grade II listed railway arches (that once supported a historic viaduct known as the ‘Pineapple Line’), there are three entrances as well as a connection into the adjacent Science and Industry Museum’s lower courtyard (via a Grade II listed arch). The Museum is located in the former Liverpool Road Station — opened in 1830, it was the world’s first commercial passenger railway. Other key parts of Aviva Studios include nine “back of house towers” that offer support functions — offices, a green room, and dressing rooms — and a purpose-built truck lift.
OMA’s design for Aviva Studios focused on environmental sustainability: Acoustically-insulated spaces, covered in a high thermal mass, reduce the amount of energy required for heating, while high-performance glazing reduces the amount of energy required for cooling. A fresh-air ventilation system monitors the building’s air quality, matching the flow rate with occupancy, thereby minimizing energy consumption. “The building is targeted to achieve a BREEAM assessment rating of ‘Very Good’,” says OMA. Measuring the sustainability performance of a building, this BREEAM rating would place Aviva Studios in the top 25 per cent of new non-domestic UK buildings.
Aviva Studios is home of Factory International, a producer of artistic and cultural works and performances in Manchester.
