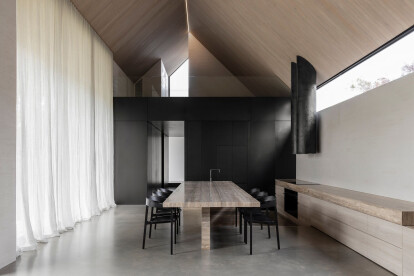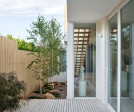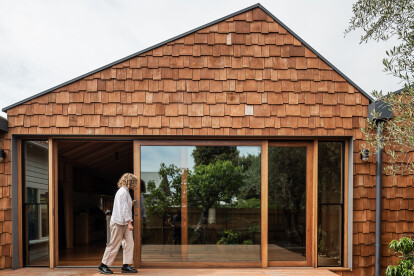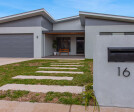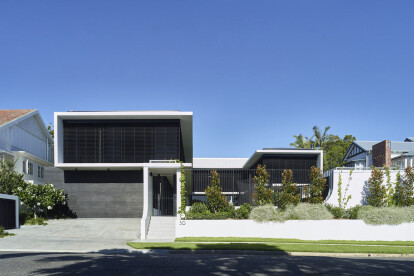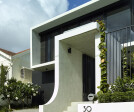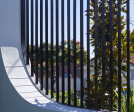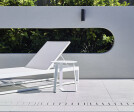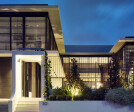Australian architecture
An overview of projects, products and exclusive articles about australian architecture
News • News • 31 Jul 2021
Federal House forms a compelling prospect and refuge relationship with its hinterland Australian site
News • News • 22 Jun 2021
Bismarck House engages with its laneway in a challenge to conventional housing typology
News • News • 17 Jun 2021
Shack in the Rocks provides simple yet dynamic shelter in the Australian Outback
News • News • 2 Jun 2021
Contemporary Coopworth reimagines the traditional Tasmanian farmhouse
Project • By Jost Architects • Apartments
Adela Apartments
News • News • 27 Apr 2021
Australian weatherboard cottage transformed into a beautifully textured contemporary home
News • News • 10 Mar 2021
DS+R and BLP complete the highly anticipated Susan Wakil Health Building at the University of Sydney
News • News • 21 Jan 2021
Ciasa Le Fiun employs form and materials to integrate with South Tyrol building traditions
Project • By C.Kairouz Architects • Private Houses
Kellett Street
News • Innovations • 31 Jul 2020
Edwardian home renovation an example of masterful material choice and craftsmanship
Project • By Kensit Architects • Private Houses
Reeves House
Project • By Oztal Architects • Private Houses
Langtree House
Project • By Elenberg Fraser • Masterplans
Oxley
Project • By Bark Design • Private Houses
Springs Beach House
Project • By Shaun Lockyer Architects (SLa) • Private Houses









