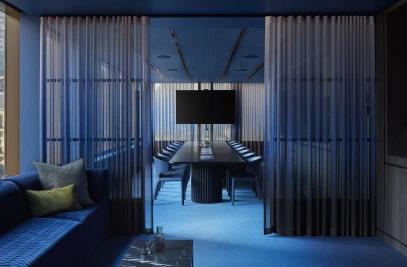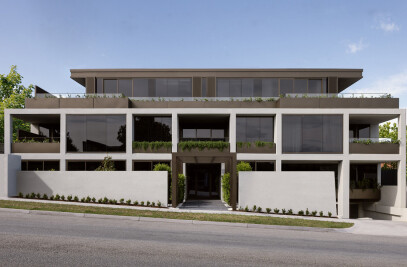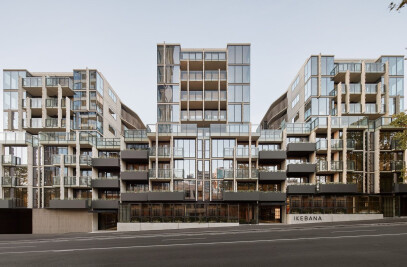Collingwood’s creative energy has a new HQ with the recent completion of Oxley, a celebration of the neighbourhood’s unique energy and diversity. Another collaboration with Tim Gurner and Urban Inc, Oxley is woven into the existing urban fabric of the post-industrial area, as a series of four villa-like buildings and 75 different apartment typologies connected by a network of laneways and courtyards beneath.
Like any neighbourhood known as an incubator for music, art and culture, Collingwood is no stranger to vice. The Oxley photoshoot explores the culmination or genesis of creative life (depending on your point of view) – the party – taking inspiration from one of our favourite extravagant scenes from The Cook, the Thief, His Wife and Her Lover.
Meet our Oxley ‘party animals’, a motley crue of locals who revel in their idiosyncratic surrounds. The modular layouts quickly move into dance floor mode and the kitchens offer copious room for midnight feasts or recovery bloody marys the morning after. Terraces and balconies are the perfect spot for sundowners or just to get a breath of fresh air. Finishes are kept sophisticated yet practical with dark stone or timber floors, a neutral warm timber joinery palette and black and white bathrooms, meaning you can go a little wild customising your environment or keep things sleek and simple. The good times spill out into the common areas, which offer extra space perfect for any occasion: landscaped laneways that wind between the four buildings complete with break out seating, open air pool and barbecue areas up on the rooftop, or the airy volumes of the pale timber lobby.
We took living local seriously with this shoot, with a host of Collingwood based talent featuring on set including the work of designer Blair Archibald, jeweller Bella Clarke and visual artist Taylor Brokeman.
Consultants team
Council: City of Yarra
Project Manager: PDS Group
Contractor: ICON Construction Australia
Town Planner: Contour Consultants Australia Pty Ltd
Building Surveyor: Gardner Group Pty Ltd
Land Surveyor: Reeds Consulting Pty Ltd
Structural Engineer: Webber Design
Services Engineer: JBA Consulting Engineers Pty Lyd
Fire Engineer : Umow Lai Pty Ltd
Acoustic Engineer: VIPACEngineers and Scientists
Traffic Engineer: Traffix Group
Landscape architect: Oculus
Waste Consultant: Leigh Design
3D Renderer: Pointilism
Marketing / Branding: Cornwell
Sales: 360O Property Group
Materials, finishes, products
BUILDING SPECIFICATION DETAILS: BUILDING FRAME & FABRIC
FLOORS: Reinforced concrete, for finishes refer apartment options.
EXTERNAL WALLS: Precast concrete / rendered masonry and/or aluminium panel cladding.
DIVIDING WALLS: Precast concrete / Stud framed plasterboard walls, acoustically treated between apartments and to corridors.
INTERNAL WALLS: Stud framed plasterboard walls.
ROOF: Reinforced concrete with waterproof membrane. Selected paving over to communal terrace spaces.
WINDOWS / GLAZING: High performance double glazing to all windows - satin black frame with structurally glazed mullions. Full height bi-parting sliding doors to communal terrace areas.
EXTERNAL BALUSTRADE: Masonry planter box with clear toughened glass balustrade over / Clear toughened glass with satin black aluminium frame.
BALCONIES / TERRACES: Fully drained with selected tiles.
LANDSCAPING: Precast concrete planters with selected planting to most balconies and all communal courtyards and terraces. Rainwater re-used for common are automated irrigation.
CARPARK: Reinforced concrete basement, mechanically and naturally ventilated.
ENVIROMENTALLY SUSTAINABLE DESIGN: Rainwater collection for irrigation to landscaping/planters. Operable windows to allow natural ventilation. High performance double glazing to all apartment windows. Cyclist facilities for residents. Apartments generally achieve an energy rating of greater than 6 stars with an average rating of 7 stars.
BUILDING SPECIFICATION DETAILS: BUILDING & APARTMENTS SERVICE
HOT WATER SERVICE: Central gas hot water plant.
HEATING / COOLING: All apartments include operable windows to allow natural ventilation. Energy efficient reverse cycle system providing heating and cooling.
BATHROOM AND LAUNDRY EXHAUST: Ducted exhaust system for both bathroom and laundry with external discharge.
KITCHEN EXHAUST: Ducted system with external discharge.
COOKING FACILITIES: Gas cooktop and electric oven.
SECURITY /ACCESS CONTROL: Secure access to entrance, lifts, and carpark.
BUILDING INTERCOM: Audio intercom, integrated with access control system.
FIRE PROTECTION: Smoke detection and thermal detector system to all level common areas. Individual smoke detectors to each apartment in accordance with authority requirements.
LIFTS: 2 lifts for each of the 4 buildings servicing all apartment and car park levels of that building.
TELEVISION: Outlets in main bedroom and living space catering for free to air and pay tv.
TELEPHONE/DATA: Outlets in each bedroom and living space.
BUILDING SPECIFICATION DETAILS: COMMON AREAS
ENTRY LOBBY:
Floor finishes - selected stone tiles and timber parquetry.
Wall finishes – timber parquetry, stone and bronze mirror feature finishes
Ceiling finishes – painted plaster finish.
Lighting – Recessed LED cove lighting with feature pendants
TYPICAL APARTMENT LOBBY: Floor finishes - selected tile and wool carpet. Wall finishes – custom wall paper graphics.

































