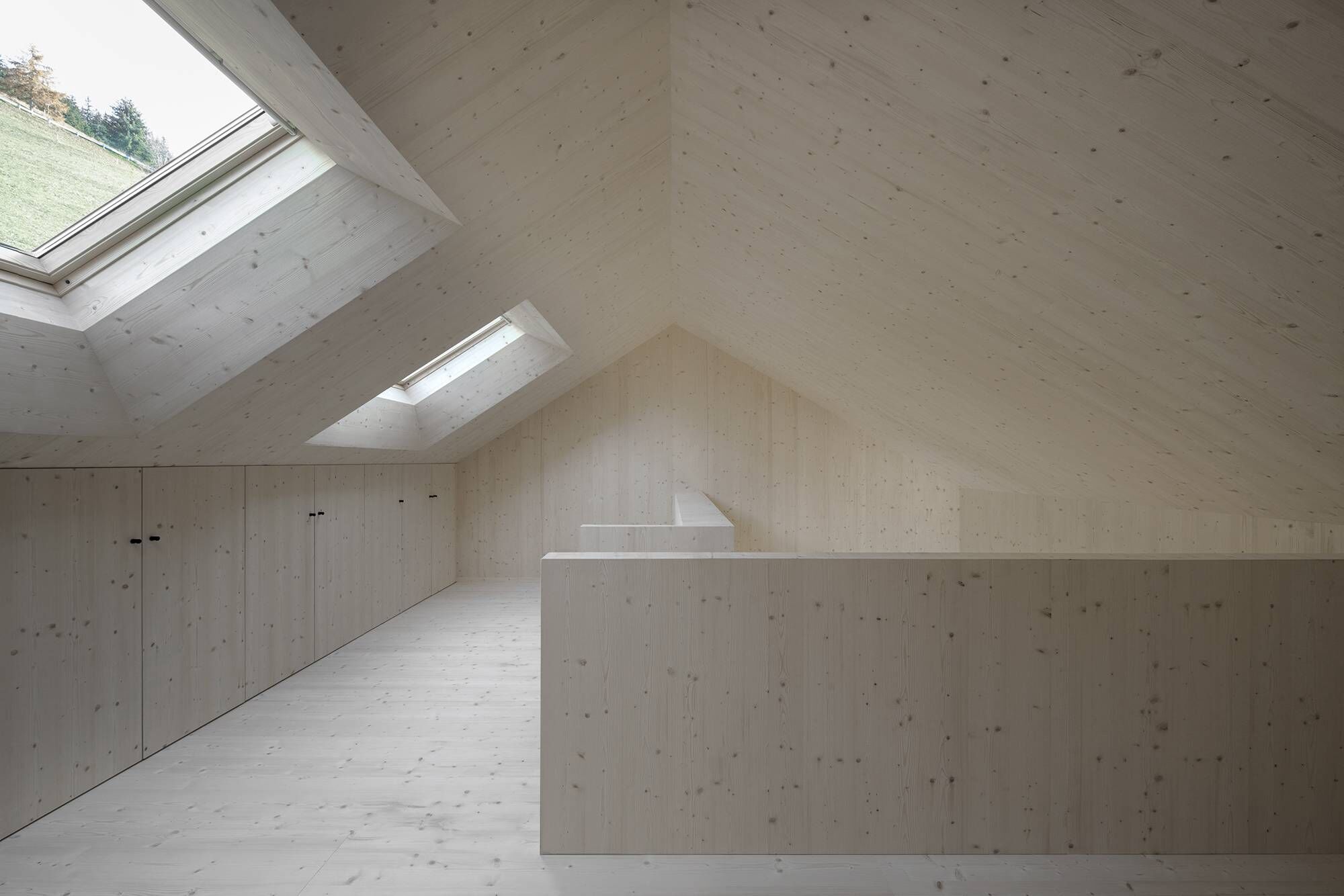Standing alone on a south-facing slope, Ciasa Le Fiun might initially appear as a gabled agricultural building or mountain home. It is however a commercial construction that employs form and materials to integrate with South Tyrol building traditions.

In the tradition of the 'Viles' (hamlets) that surround, the building features an elongated front gable with a roof ridge parallel to the slope. The resulting form references a traditional farm building.

Further to this, the wood frame construction of the upper floors sits on a plaster plinth of solid construction. Both the exterior plastering and the concrete used for the interior floors were handmade, thus lending a unique materiality.

Vertical slats add an element of modernity, which alongside the building's substantial height give the building a sense of presence, while remaining firmly rooted in the site.

Architect Daniel Ellecosta says the project 'is considered a mirror of the character of its inhabitants inside and the environment outside: simple in a clear design language and with local materials. The steep roof, the dark wood panelling and the bright, rough plaster serve as a reference point for the typical rural atmosphere of the area.'

































