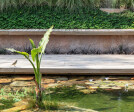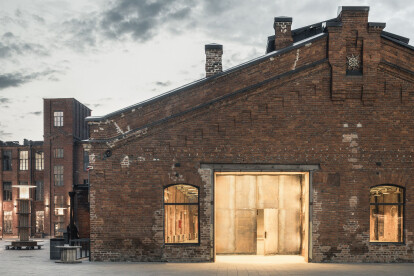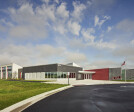Autodesk
An overview of projects, products and exclusive articles about autodesk
Project • By The Design Group • Offices
Autodesk
Project • By Alexandre Furcolin Paisagismo • Restaurants
Restaurante Origem 75
Monte Uzulu
Project • By fcc arquitectura • Private Houses
GC House
Project • By acdf architecture • Offices
Autodesk office in Montréal
Autodesk BUILD Space
Project • By RENESA ARCHITECTURE DESIGN INTERIORS STUDIO • Restaurants
The Geometrication
Project • By AB CHVOYA • Cultural Centres
Sevkabel PORT
Project • By Airmas Asri • Apartments
The Capital Residence
Project • By estudio CO–A • Restaurants
Jatachi Asian restaurant
Project • By StudioAC • Private Houses
Beaconsfield Residence
Project • By CannonDesign • Nurseries
Rockford Public Schools District 205
Project • By ELS Architecture and Urban Design • Sports Centres
Balboa Pool Renovation
Project • By Shirli Zamir • Residential Landscape
Zamir Home
Project • By TILTPIXEL • Private Houses





































































