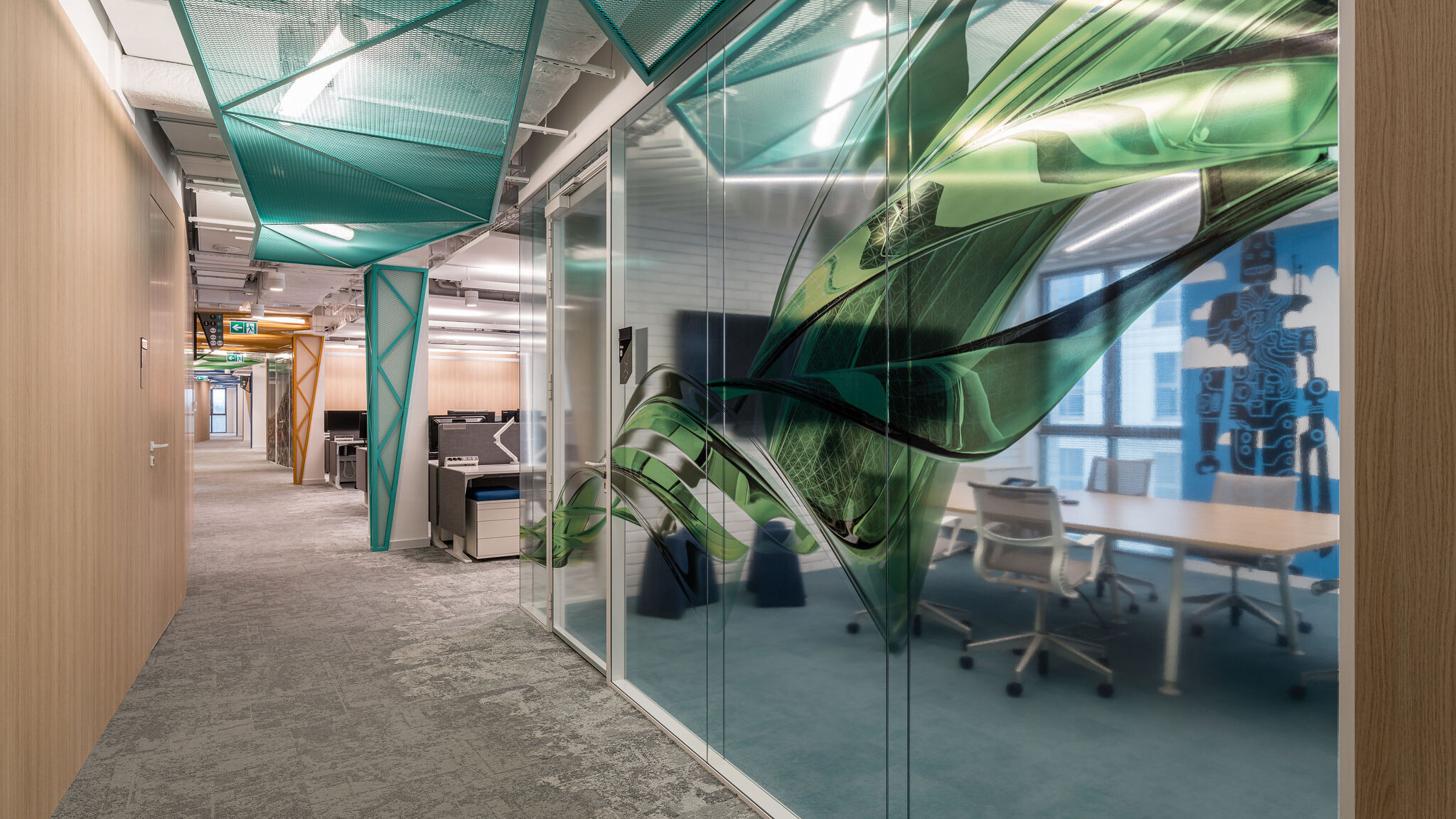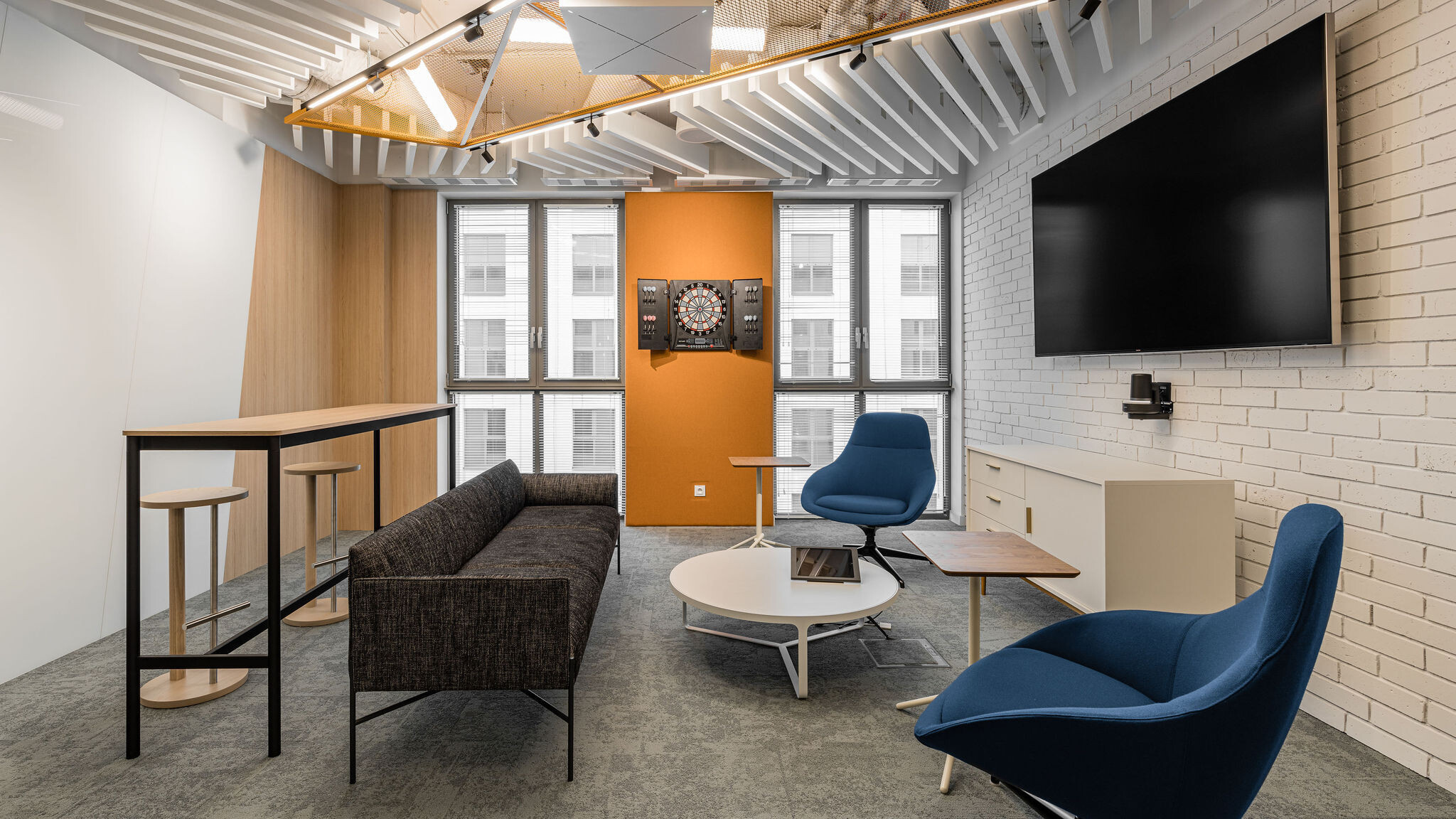This office seems to be a space built upon boundaries of imagination. The colors, original constructions on the ceilings, wall murals come as a surprise. A lot goes on here, yet all fits in seamlessly. We are referring to the latest office of Autodesk company located in one of the buildings of Unity Centre in Krakow. The design of its interiors, literally tailored to the investor’s needs, took place under the auspices of Warsaw-based The Design Group.

The Krakow Skeletor needs no special advertising. It waited almost 45 years to open its doors. By virtue of that, it has become one of the most famous landmarks on the city map. During that time, it was subjected to many architectural disputes and particular interests, as well as an impressive “hanger” for advertising. Luckily, this stage of the Skeletor’s history is over. Altogether changed, it is now the central point of Krakow Unity Centre, the highest, multifunctional business center in the capital of Małopolska. This is where the office of the international corporation Autodesk came to be at 4 Lubomirskiego Street. Founded in California, the company has been creating and producing software and services for the architectural, engineering, construction, design & manufacturing and entertainment industries for almost 40 years.

Colorful Net Effect
The original idea was to create interiors in industrial style, bright spaces and create a working atmosphere. The designers of The Design Group proposed a slight modification of the style, which was to the liking of the client. They describe it as modern industrial through the treatment of wood and vivid colors.

However, it all started with Autodesk’s own graphics, which the client sought to incorporate into their Krakow interior. Cut out on a special foil, they appeared on the glazing. In parallel, they imposed on the designers from The Design Group the colors of furniture and decorative, bent expanded metal (mesh) stretched on the ceilings and partly on the walls, too.

The foreshadowing of the color and style of Autodesk’s office appears already in the elevator hall. An interesting, three-dimensional structure, referring to Autodesk’s logotype, is made of mesh. The huge letter A reaches almost the ceiling and greets the employees and guests heading to the office.

“Coordination of ceiling elements; indeed, this was the biggest design challenge in Autodesk’s Krakow office. Along with the visible installations, the lighting and nets play an important role here, too. Owing to the involvement and coordination of many persons, we succeeded in obtaining the intended effect; the emphasis on lighting the mesh (grid) and the geometry of the ceiling,” says Marta Konarska, the architect responsible for the concept of Autodesk office.
The famous Net Effect (as TDG designers call the use of meshes) has definitely become the leitmotif of the office and one of its curious elements. Vivid net colors and dynamic forms provide a flow of the positive energy indispensable for this place, while marking out individual zones to create an original and distinct space of the Krakow office.
“Many have contributed to the final look of Autodesk’s Krakow office. The client was also very involved; indeed, we could count on their help and meaningful feedback,” reports architect Konrad Krusiewicz, founder and CEO of The Design Group.

With the city beat
“From the beginning, the client welcomed collaboration with artists whose photographs and murals of Krakow City hallmarks appear all over Autodesk’s office,” emphasizes architect Marta Konarska.
In the kitchen, there is also a mural depicting Krakow skyline, ending with a half of one of Krakow buildings. Its other half appears in the reflection of a huge mirror adjacent to it. Depending on the perspective, the whole building or only half of it may appear. On the other hand, the mirror serves to optically enlarge the kitchen and lengthen the grandstand located in it.

Employee-friendly multi-functionality
Moreover, The Design Group architects ensured that the space remains functional and flexible so that it responds quickly to the current needs of its users. For example, the kitchen, separated by a curtain from the chillout zone, is such a place. These two spaces can be used not only to relax or prepare and eat meals, but also to convene meetings of the entire team of the Krakow branch. For this reason, the kitchen is fitted with a projector, and if the employees wish to socialize, the veneered table can be turned into a billiard table.

The employees use the open space, but they also have smaller and larger separate rooms at their disposal, as well as a room with a treadmill available even during business calls. Colors separate individual office rooms. On top of that, the designers separated yet another remarkable space, which they called the stream area. It is here that Autodesk employees, besides being able to regenerate on a comfortable couch or in the "wing" chairs, can discuss presentations in smaller groups, brainstorm, and put ideas on whiteboards.

“This office of our design is such a unique piece; yet, it remains tailored to this particular client’s needs. Many of the elements found in here required a special order. As a matter of fact, there is a variety of textures, colors and patterns all over the office; but in the end, we merged all of them into a seamless whole,” adds architect Marta Konarska.



















































