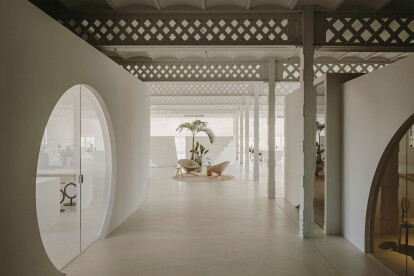Barcelona
An overview of projects, products and exclusive articles about barcelona
Project • By arquitecturia • Private Houses
House in Sant Pere de Ribes
Project • By BAX studio • Offices
DCB Montana
Project • By SIGLA Studio • Apartments
Paris - Apartment renovation in Barcelona
Project • By Sincro • Apartments
Diputació
Project • By BJ Arquitectes Associats • Apartments
Residential building in Sant Climent
Project • By BJ Arquitectes Associats • Housing
Emília’s villa
Project • By pablocorrotopradillo. • Private Houses
Mediterranean House
Project • By Indissoluble • Visitor Center
INTERACTIVE BOOK INSTALLATIONS
Project • By El Departamento • Shops
PJ. Lobster
Project • By LoCa Studio • Apartments
2017_TaulatTower
News • News • 13 Mar 2023
GCA Architects in Barcelona complete the first 'smart' building in Spain
Project • By MOSO Bamboo Products • Hotels
Hotel ME Barcelona by Melia
Housing building in Barcelona
News • News • 16 Jan 2022
Playful atmosphere of Fuego Camina Conmigo Barcelona emphasizes art and creativity
Project • By Jump & Fly • Hotels

































































