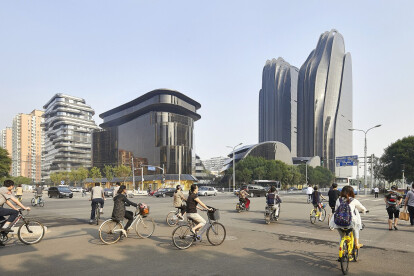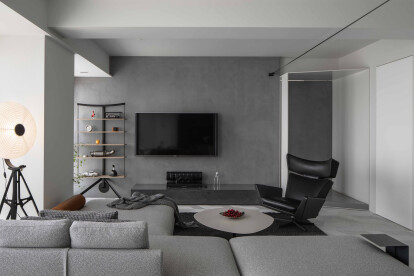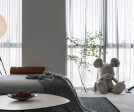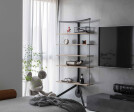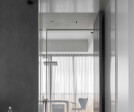Beijing
An overview of projects, products and exclusive articles about beijing
Project • By unarchitecte • Shops
A Small Shop
Project • By STUDIO8 ARCHITECTS • Bars
CHAMBER 28
News • News • 13 Feb 2023
25 best architecture firms in Beijing
Project • By HONGDesignworks • Apartments
TAO Residence
Project • By CLOU architects • Offices
Shoukai Vanke Daxing
Project • By CLOU architects • Offices
Zhuzong Vanke Plaza
Project • By CLOU architects • Primary Schools
Vanke Feicui Education Centre
Project • By CLOU architects • Pavilions
Jianzi Box
Project • By CLOU architects • Exhibition Centres
Shoukai Vanke Centre Sales Gallery
Project • By CLOU architects • Offices
Swivel Space
Project • By CLOU architects • Shops
Jiuxi Wedding Exhibition
Project • By CLOU architects • Shopping Centres
CIFI Gongchen
Project • By CLOU architects • Shopping Centres
Chang'an Paradise Walk
Project • By CLOU architects • Shops
Jewellery Box Chaowai
Project • By CLOU architects • Offices










