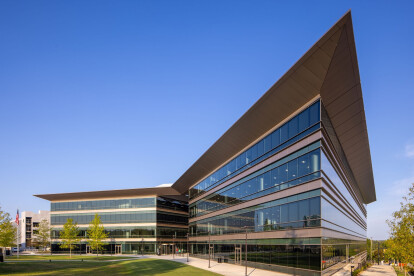Best office designs
An overview of projects, products and exclusive articles about best office designs
Project • By Destudio • Offices
Prosolia Headquarters
Project • By Atelier LI • Offices
Transformation of Sourper & Panda – Groupe Office Building
Project • By WalkThru Contracting • Offices
Amphora Office
Project • By In Opera Group • Offices
YY London
Project • By Naksh Design Studio • Offices
Lodha Office
News • News • 25 Jan 2024
Foster + Partners completes the Greenville County Administration Building in South Carolina
Project • By Brusnika Company, Russia • Offices
Brusnika office in Kandinsky House
Project • By mode:lina™ • Offices
Sennheiser Poznań
Project • By DPLUS Vietnam • Offices
Golden Asia
Project • By DPLUS Vietnam • Offices
Ecomobile
Project • By Darkefaza • Offices
Hacotech
Product • By Koncept • Focaccia Desk Lamp
Focaccia Desk Lamp
Digi-key
Project • By IMK Architects • Offices
VEE Technologies
Project • By Trifle* • Offices


































































