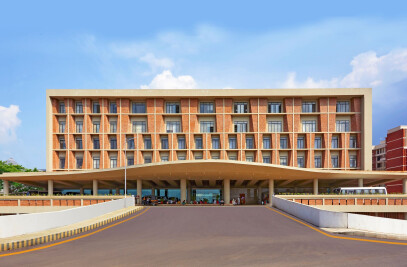VEE Technologies, Salem, Tamil Nadu | IMK Architects
The new workplace for VEE Technologies, an IT service management company based in Salem, Tamil Nadu, blurs the boundaries between an office and a garden, creating a positive, invigorating environment for 450 people to work, collaborate, and engage with the outdoors. Interspersed with landscaped sit-outs, the design of the office invites people to step away from their screens and into nature, all within the building premises.

As the first building in the 9-acre-high-tech commercial business park, this 30,000 sq. ft-office paves the way for sustainability for the upcoming buildings. The office building is constructed using recyclable and reusable materials like steel and a flexible structural grid. The design offers a cost- and time-effective solution, for remodelling the building to fit a different function once the business park is fully operational in a few years.

We typically spend a third of our day at work – inside a building. This built environment has a direct impact on our well-being. To create a workplace that is positive and connected to nature, IMK Architects imagined the project as an ‘office within a garden’ for VEE Technologies. With a clear brief to create an employee-centric workplace, the 30,000 sq. ft office is designed as a place where people look forward to working and spending time.

The nature of work at VEE Technologies requires a secure office without personal mobile phones and outsiders. Driven by the need to create a high-security environment, three work studios, a cafeteria are arranged as independent functions with 2-metre-wide passages connecting these areas. The central studio that is connected to the entrance lobby accommodates 54 workstations, training area and a conference room, while the other two studios accommodate 160 and 180 workstations each. These blocks are arranged around partially-shaded courtyards, allowing employees to take breaks and step outdoors without leaving the office building.

Each studio is designed to create an open layout with glare-free, floor-to-ceiling windows, steering away from the typical dull office setup with cubicles. Courtyards and gardens along the lengths of both studios create a sense of being surrounded by nature. With outdoor benches, grass mounds and a mix of native flora and shade trees, these courtyards serve as outdoor break rooms at any time of the day or night.

Located in a region where temperatures rise to as high as 45 degrees in the summers, the building is oriented in the North-South direction to minimise heat gain without compromising on daylight. The taller windows oriented towards the north brings ample natural, filtered light into the studio, known to improve people’s efficiency, and mood, creating a healthy working environment. The east and west walls of the studios have fewer openings – creating an energy-efficient glazing system, further minimising heat gain during the day.

For an office that runs round the clock, it was important to incorporate design strategies that are energy- and cost-efficient. The building is completely powered by rooftop solar panels. Integrating technology and design, smart air conditioning systems that respond to the outdoor temperature help reduce energy. The custom-designed lights also automatically adjust depending on the ambient lighting conditions, further saving energy and improving people’s working experience. Additionally, the custom-made zig-zag partitions on desks create a comfortable, glare-free viewing angle for two screens, optimising not only people’s productivity and privacy but also spatial utilisation.

The office for VEE Technologies sets the precedent for a sustainable, efficient workplace that is designed in harmony with nature with a focus on improving employees’ experience and, consequently, their productivity. Offices should be places where one can look forward to working and growing, and this project is an endeavour in that direction.


















































