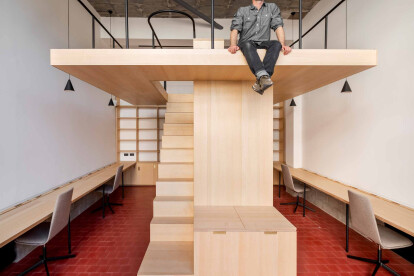Bilbao
An overview of projects, products and exclusive articles about Bilbao
Project • By BABELstudio • Restaurants
Demaio
The Demaio family's new pizzeria occupies the ground floor of a historic building in the Bilbao Ensanche, next to Jardines de Albia, the San Vicente de Abando church and the Café Antzoki. This project arose from the need to create a second/third location for the award-winning Pizzeria Demaio, in this case in the centre of the city of Bilbao. The premises, with an elongated rectangular floor plan, has a façade that gives on to Calle San Vicente and another that opens onto an interior courtyard. The main façade stands out for its two large windows, opening up the pizzeria premises to the public.
Erlantz Biderbost
Erlantz Biderbost
Erlantz Biderbost
Erlantz Biderbost
Erlantz Biderbost
The concept... More
Project • By BABELstudio • Apartments
Apartment in Plazuela de Santiago
Located in a historic building in the Old Town of Bilbao, this project proposes the renovation of a home in which the image of the past and the present coexist, placing emphasis on the choice of natural materials and attention to detail of integrated furniture.
Luis Díaz Díaz
Luis Díaz Díaz
Our main objective was to return the home to the splendor it would have enjoyed at the time of its construction. Although important architectural interventions were made, the ceilings were raised to the maximum and original rooms were expanded and unified, the most valuable architectural elements of the property were highlighted and characteristic historical elements were reintroduced such as cornices or timber wind... More
News • News • 14 Aug 2023
A Bilbao apartment’s curved blue wall delineates daytime and night-time spaces
Bilbao-based architectural studio Tenka has completed a contemporary apartment renovation featuring an original curved wooden wall structure that winds through the space. The studio named the project “Burgatoi”, a nautical term that refers to a curved piece of wood used in ship construction.
Erlantz Biderbost
Erlantz Biderbost
Erlantz Biderbost
The apartment in Ensanche de Bilbao replaces a former office on the top floor of a 1960s building described by Tenka as having “little architectural interest.” The interior floor plan was a narrow, elongated L-shape, interrupted by vertical concrete structural elements and a disordered array of ventilation “patiejos”. Tenka’s propo... More
News • News • 13 Aug 2020
Tiny office in Oslo demonstrates creative use of small space
Located in a former industrial neighbourhood of Bilbao, Oslo Cowork is a minimalist and compact office space designed by BABELstudio. The project and consequently the material selection is intended to create a balance of a bright, light-flooded, minimalist studio suitable for concentrated working while offering a calm, warm atmosphere.
Credit: Biderbost Photo
The brief for Oslo Cowork integrates 3-5 working places with a meeting and retreat space, kitchenette and bathroom and an extended storage hall - all within a rather small 39 sqm floor area space.
Credit: Biderbost Photo
In response to the reduce floor space available, the design takes advantage of double-storey roof height and the incorporation of a mezzanine level.... More
Project • By ULMA Architectural Solutions • Sports Centres
Fronton Miribilla
The Casa del Deporte y Frontón Bizkaia, also known as the Frontón de Miribilla is a professional pelota court located in the Miribilla neighbourhood of Bilbao. It was inaugurated in 2011 and with its 3,000 seats it is the largest pelota court in Spain.The need to restore its facade arose after some parts fell to the ground. After several analyses, it was determined that we needed to replace all the parts of the façade and the fastening system installed. We removed all the slate slabs and anchoring, to then install a new grid on which the new ULMA polymer concrete panels were installed.ULMA ventilated façade solution with polymer concrete panels The ventilated facade solution is a system that leaves an air chamber be... More
















