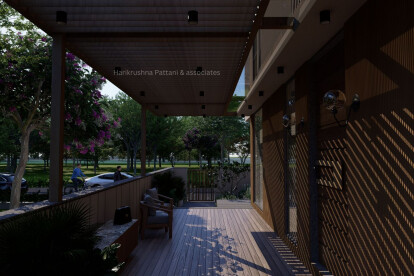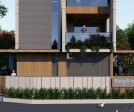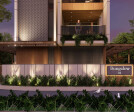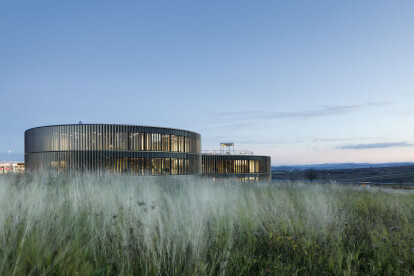Biophilic design
An overview of projects, products and exclusive articles about biophilic design
Therefor Group
Project • By Anttinen Oiva arkkitehdit Oy • Offices
Katajanokan Laituri
News • News • 10 Jan 2025
Kirkland Fraser Moor adopts biophilic approach to design of picturesque Foxglove House
Project • By DLR Group • Nurseries
Tomball ISD Early Excellence Academy
Project • By MIA Design Studio • Housing
Oceanami Villa
Project • By MIA Design Studio • Private Houses
Louvers House
Project • By MIA Design Studio • Private Houses
The Drawers House
News • News • 4 Nov 2024
Ayers Saint Gross Completes Transformative Jack C. Taylor Visitor Center at Missouri Botanical Garden
News • News • 16 Oct 2024
ORN Denver by MAD Architects embraces a biophilic design concept inspired by Colorado's natural terrain
Deephaven
News • News • 23 Apr 2024
Taktik Design revamps sunken garden oasis in Montreal college
Project • By Harikrushna Pattani & Associates • Private Houses
Concrete House In Ahmedabad
News • News • 25 Jan 2024
Horatio’s Garden Room provides a nurturing environment for people with spinal cord injuries
News • Specification • 3 Jan 2024
10 educational facilities that prioritize energy self-sufficiency
News • Archello Awards • 22 Dec 2023














































