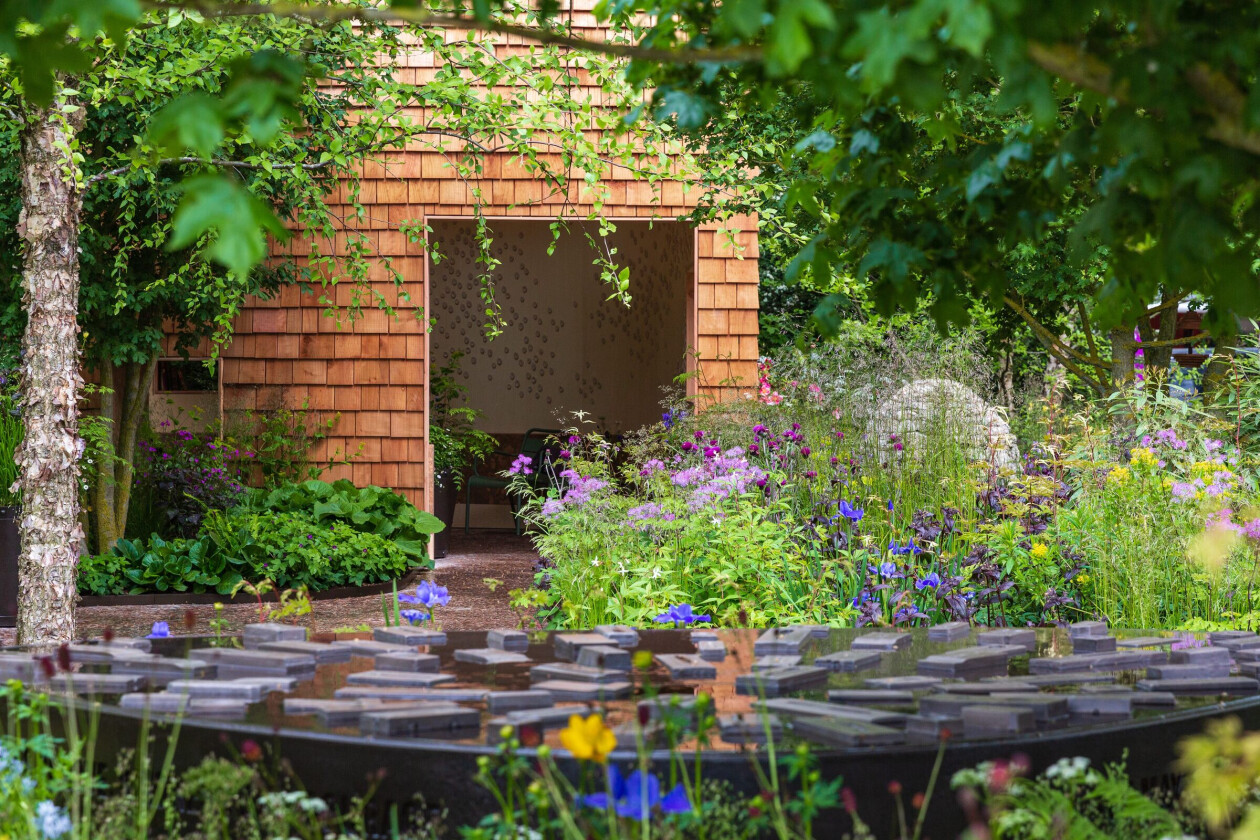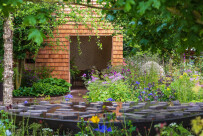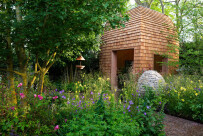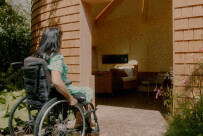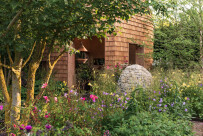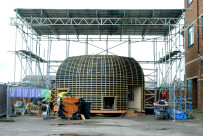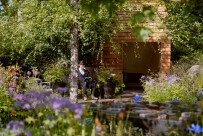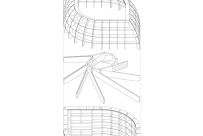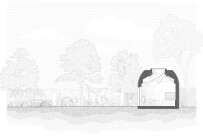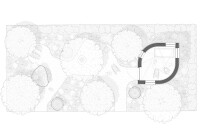London-based Mcmullan Studio designed a sustainable, pod-like building for Horatio's Garden, a charity that promotes the well-being of people with spinal cord injury in beautifully landscaped, accessible gardens in the heart of NHS spinal cord injury centers (the NHS is the UK's National Health Service). Created by leading landscape designers, the gardens are peaceful, inspiring and restorative oases for patients, their families and friends and hospital staff to enjoy.
Best in Show
The pod-like garden room was created for Horatio's Garden as part of the charity's first show garden at the prestigious RHS Chelsea Flower Show in 2023. The project was created in collaboration with landscape design firm Harris Bugg Studio and was awarded a gold medal and the Best in Show award. The show garden will form the core of a new and permanent space for Horatio's Garden at the Northern General Hospital in Sheffield, England, set to open this year.
A nurturing environment
The garden room provides both physical and emotional shelter year-round - a nurturing environment that immerses people with spinal cord injury in a natural setting away from the confines of the hospital ward. Mcmullan Studio began the research for the garden room by sitting under the canopy of a tree and watching the hints of sunlight through the leaves. "Such subtle effects of nature can have a seductive effect on people, especially those living in clinical settings with little access to sensory stimulation," the studio said.
A challenging project
Andrew Mcmullan, director and founder of Mcmullan Studio, describes this project as the most difficult the studio has ever worked on. He explains: "Although it is a small building, the need to understand the people who will use the building is more important than anything else. We went through a careful process of co-design with patients, staff and Horatio's Garden, along with the landscape designers, to refine the design and make sure it is optimal for patient use." The studio's decision to create an organic, circular building was largely driven by functionality and improving the ease with which hospital beds and wheelchairs could be maneuvered. Accessibility was key to the project, to ensure that all who enter the space can equally enjoy and feel nourished by the environment.
Structure and construction
The garden room was made by fabrication and design consultancy Weber Industries at its workshop in Peckham, London. It is a complex structure with a matched roof design and was built using a combination of traditional timber construction techniques and new CNC technologies. The roof with its circular skylight was designed for patients who cannot move their heads due to their spinal injuries and therefore often have to stare at the ceiling of a hospital ward. Integrated LED lighting in the roof enhances the structure and adds to the warm atmosphere of the room. Windows are placed at different heights and offer views of the garden from sitting and reclining positions.

A unique artwork of thumbprints adorns the walls - the artwork, a collection of about a thousand thumbprints from designers, employees, patients, staff and volunteers, "will tell the powerful story of the many hands involved in caring for the beneficiaries of Horatio's Garden," said Dr. Olivia Chapple, founder and president of the Trustees (Horatio was her eldest son).
Biophilic design
The garden room, a beautiful biophilic design, is made of natural materials. The outer curve is a separate structure from the corresponding inner curve. "The poplar shingles - sustainably sourced from Devon [in southwest England] - create a warm and haptic exterior," says Weber Industries. "The plywood-clad interior walls are slightly curved, with cork trim [used] to create a subtle cushion at the bottom." Designed for year-round use, Mcmullan Studio describes the building as one "made of high-quality, durable and healthy materials, using the latest in building biology research - from natural sheep's wool insulation to formaldehyde-free plywood."

Reuse
The entire garden room was prefabricated in Weber Industries' workshop and then transported by truck from Peckham in southeast London to the Chelsea Flower Show in west London. Every item used at the show will be reused in the new and permanent home for Horatio's Garden at the Northern General Hospital in Sheffield (which has the second largest spinal cord injury center in the UK). The new garden will be built on a former hospital parking lot and include additional garden rooms designed by Mcmullan Studio.
