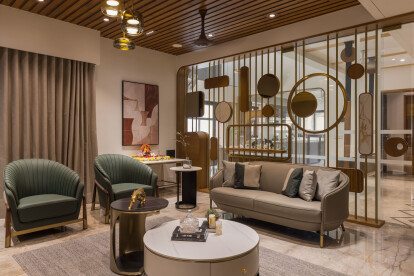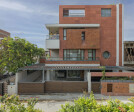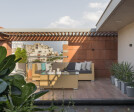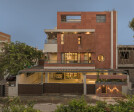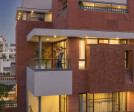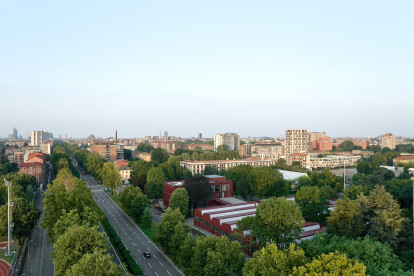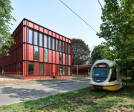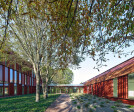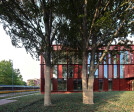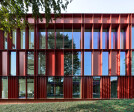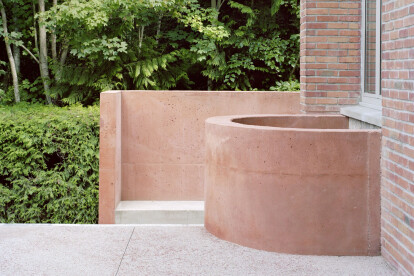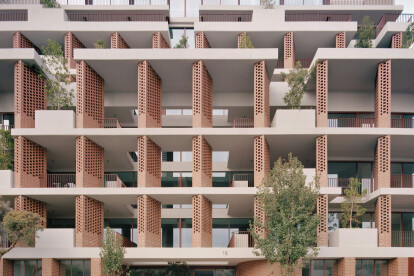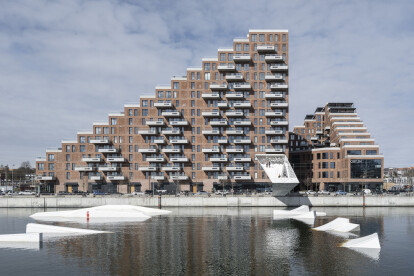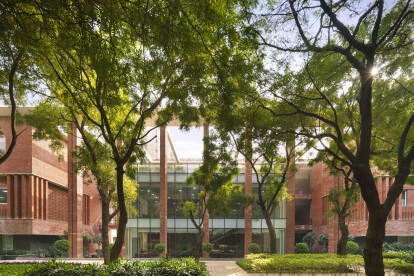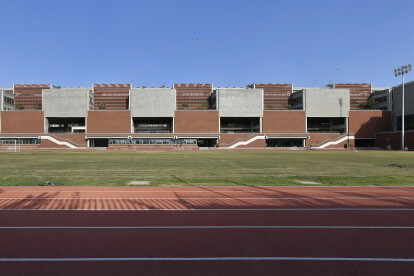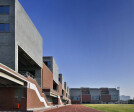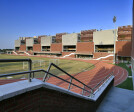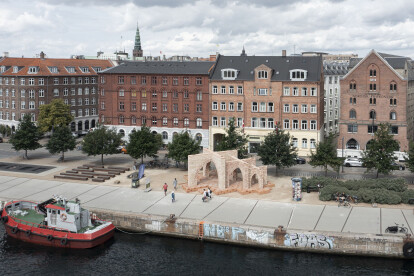Brick architecture
An overview of projects, products and exclusive articles about brick architecture
Project • By Bez + Kock Architekten • Community Centres
BDB Music Academy
CCI
Santa Maria Petapa
News • News • 21 May 2024
Surman Weston veils self-build Peckham House in hit-and-miss brickwork
Project • By elemental studio • Private Houses
Red Residence - Mauli Villa
Project • By CCBA Designs • Cultural Centres
Alliance Française
Project • By ARW Associates (Botticini+Facchinelli ARW) • Offices
Testi 223
News • Detail • 4 Jan 2024
Detail: ADT rehabilitates a house in Versailles using concrete chamotte
News • News • 30 Nov 2023
Carr’s sustainable Bruce Street building is a catalyst for urban renewal
News • News • 27 Nov 2023
AART’s new mixed-use Nicolinehus development contributes to urban life in Aarhus
News • News • 19 Oct 2023
Morphogenesis designs a sustainable Indian hospitality school using local building traditions
Project • By The Purple Ink Studio • Private Houses
BRICK HOUSE
Project • By Stephane Paumier Architects • Secondary Schools
Shiv Nadar School, Faridabad
News • News • 5 Oct 2023
“Bricks in Common” pavilion questions the relevance and place of brick in a sustainable future
News • Specification • 26 Sep 2023
















