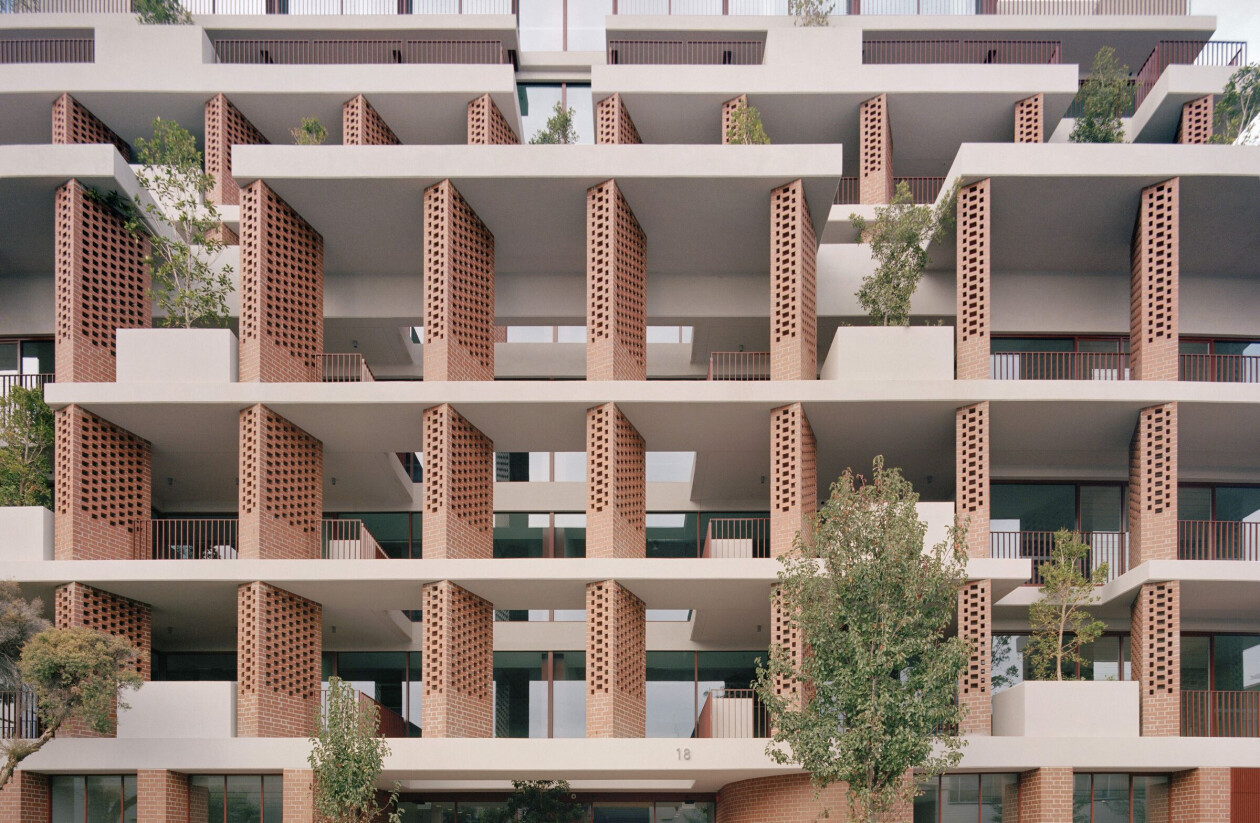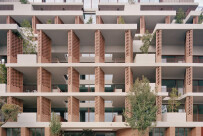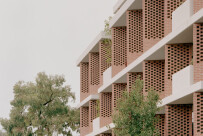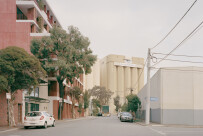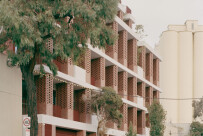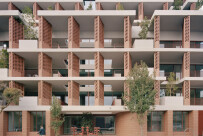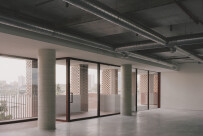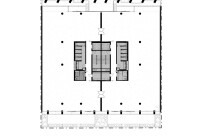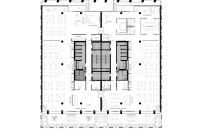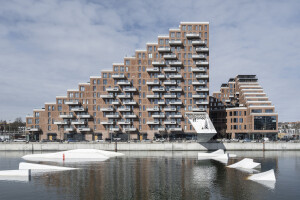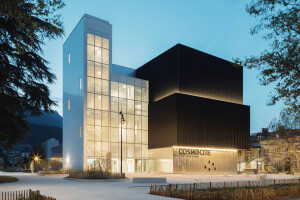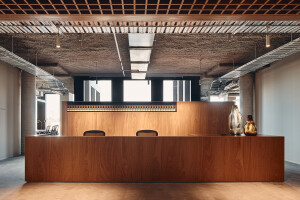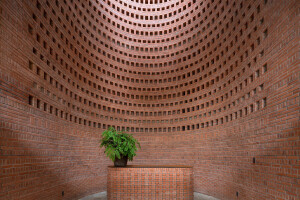In Melbourne’s inner-city suburb of Kensington, a new red brick and concrete building pays tribute to the area’s historic and industrial past. Designed by Melbourne-based architecture and interior design studio Carr, the eight-story “Bruce Street” building is uniquely placed to be a catalyst in the area’s urban renewal. The first development of scale in Kensington, Bruce Street is also the first project to pass Melbourne City Council’s Green Factor Tool (Carr explains this initiative will “impose a positive obligation on landscape designers, architects, planners, and developers to improve the extent of vegetation cover on private land in Melbourne.”)
Kensington is an area defined by its red brick warehouses, grain silos, and the “Younghusband” wool store with its characterful red brick premises dating back to 1901. The Bruce Street building’s form and materiality is thus a celebration of the site’s historical context. It “responds to the vernacular of the existing fabric of Kensington and nearby warehouse buildings,” says Carr.
Bruce Street’s construction is, for the most part, a mix of concrete, recycled bricks, and glazed elements. The building’s podium consists of four levels that face directly onto Bruce Street itself; above the podium, four levels are then set back in order to break up the overall form and massing. Carr expressed the building’s form as a series of slab edges that “create a dialogue with the horizontal banding of the neighboring warehouse buildings.” A series of brick piers are placed at a slant, positioned between the main facade and boundary line. These piers provide passive solar protection from the sun to the west. The hit-and-miss brickwork filters natural light, while its articulate design enlivens the facade. Deep balconies protect the building’s glazing and provide comfortable outdoor spaces. These passive design elements were an intrinsic part of Carr’s sustainable approach to Bruce Street’s overall design.
The facade is interspersed with pockets of greenery, placed in the double- and triple-height voids. At ground level, a large canopy tree has been centrally planted and will rise through holes in the slabs, growing to become one with the building. Designed by landscape architecture practice Sydney Design Collective and nature-based specialist Junglefy, the landscaping also includes a 400-square-meter (4,306-square-feet) green roof — the roof will be used for research by the University of Melbourne and RMIT University. Promoting biodiversity, it is hoped this roof will create an ecosystem for local wildlife.
Carr designed Bruce Street’s interior spaces and test fits, thereby ensuring a harmonious dialogue between the inside and outside of the building. The interior transitions from brick pavers to concrete and the external brickwork’s rust-red tone is reproduced in the metalwork and paintwork. In a nod to Kensington’s industrial heritage, the interior spaces are raw canvases, with exposed soffits and ducts.
For Carr, it is hoped that Bruce Street will set a benchmark for the development of sustainable infrastructure in Melbourne.
