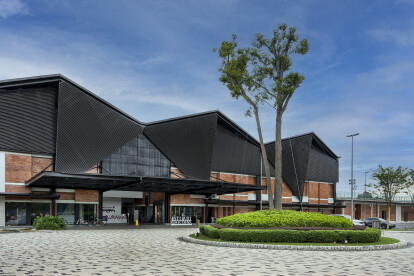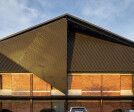Brise-soleil
An overview of projects, products and exclusive articles about brise-soleil
Project • By Perkins&Will • Offices
Edifício Waldyr Beira
News • News • 25 May 2023
Mixtura completes the uniquely contextual convent of the Franciscan Fraternity of Bethany in Brazil
News • News • 27 Sep 2022
Perkins&Will complete innovative São Paulo residential project inspired by Oscar Niemeyer and the Brazilian modernist movement
Project • By Archicentre Sdn. Bhd. • Sports Centres
Estuari Sports Centre
News • News • 8 Feb 2022
Multi-edged façade made of architectural bronze houses the documents of Cologne’s Historical Archive and the Rhenisch Picture Library
News • News • 29 Dec 2021
Morphosis completes titanium clad convention center alongside the Yangtze river
News • News • 28 Jan 2021
Morphosis wraps Casablanca Finance City tower in futuristic brise-soleil
News • News • 13 Oct 2020















