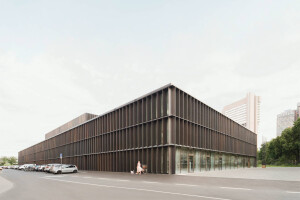Housing the holdings of the Historical Archive and the Rhenish Picture library, a three-storey shell rises from an elongated protective structure to tightly embrace the archival documents held within a windowless ‘shrine.’

The multi-edged façade made of architectural bronze generates a varied effect of lighting and shadow depending on the incidence of light and makes a significant contribution to meeting the building’s energy and conservation requirements for the indoor environment sustainably.

Protected behind the windowless facade, the documents of the Historical Archive and the Rhenish Picture Library are safely stored in shelves and cupboards. The compact arrangement, strategic location of each storage room, as well as the building’s massive construction, ensure the climate stability required for safe storage of the permanent archives.

A funnel-shaped square fronting onto Luxemburger Strasse acts as a forecourt for gathering before or after visiting the building. The generous and threshold-free façade provides glimpses into the exhibition space, through the foyer and inner courtyard.

Once inside, visitors move through a series of fluidly interlocking rooms designed for exhibitions, lectures and discussions, learning and research. Spaces alternate from small to wide, open feeling, to more compact. The façades with the 'brise-soleil' of vertical and horizontal slats appear completely different depending on the viewing angle.

The exhibition room on the ground floor and the reading room on the upper floor are both lined with white oiled Douglas fir, projecting a calm and pleasant atmosphere. On the upper floor, a window to the reading room opens up to the urban space, emphasizing the importance of the building as a citizens’ archive.

































