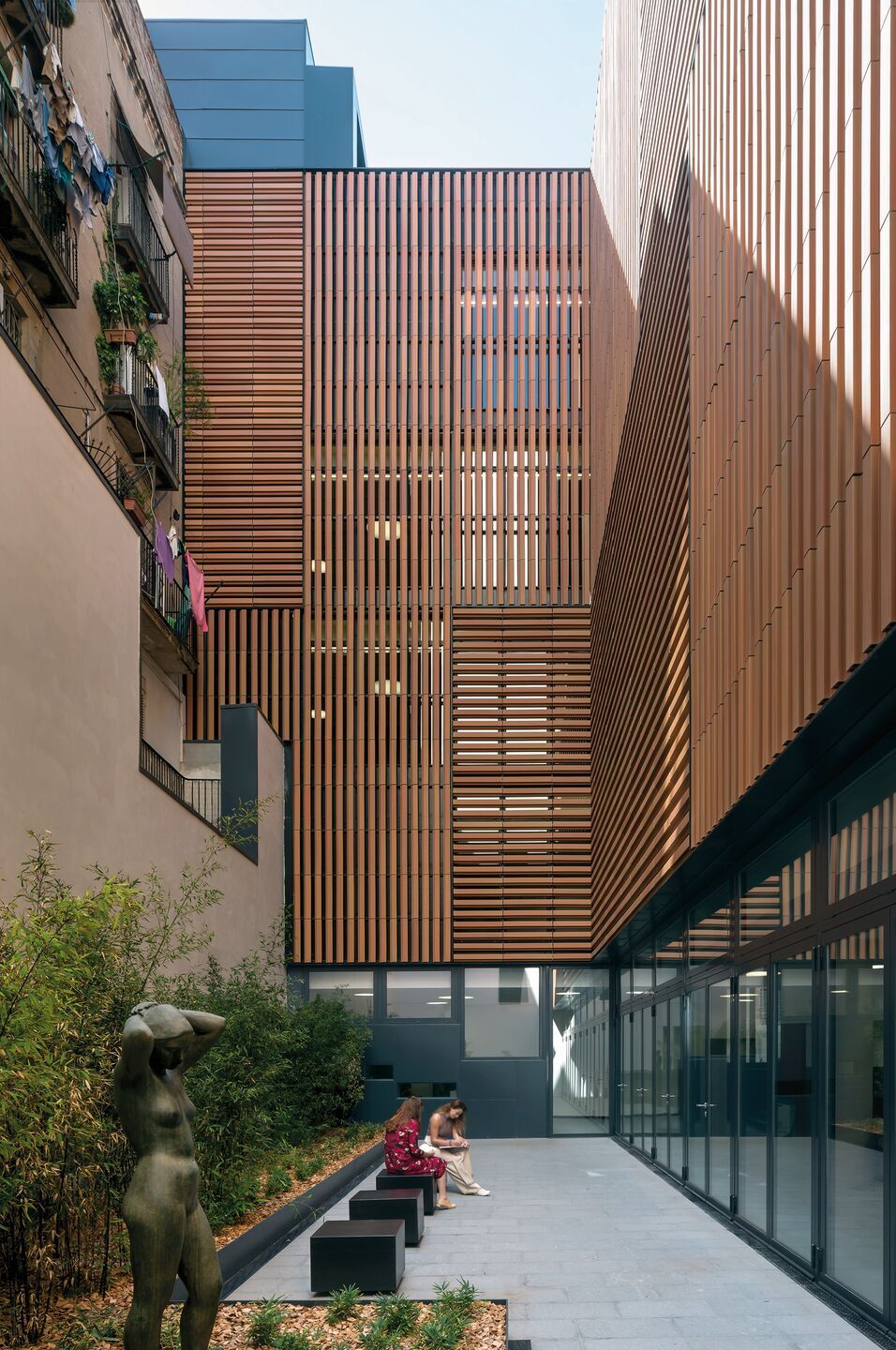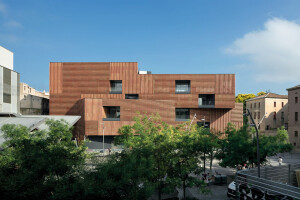Situated in the heart of Barcelona’s historic Gardunya Square, the Escola Massana is part of a long-running urban transformation process. With over 11,000 square meters of usable surface area, Estudio Carme Pinós was tasked with integrating a large programme and building footprint into a rich existing city fabric.

The architect’s design response was to differentiate the building, both volumetrically and in terms of façade design.

The part of the building that faces the square is split into two rotating volumes that generate different terrace spaces. Sculptural in appearance and giving the building a unique terrace element, this move also serves to diminish an appearance of bulkiness that might otherwise be caused by the large volume overall.

The façade is made of ceramic pieces that recall a brise-soleil. Covering the exterior volumes, the elements both protect student privacy and provide solar control. The texture of the ceramic pieces relates to the surrounding buildings and further helps to break down the building volume.


























