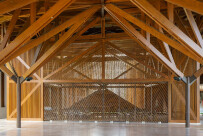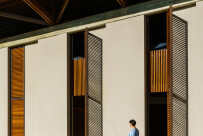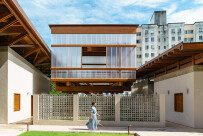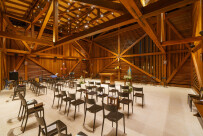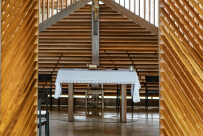Designed by Mixtura, a practice of young architects from Italy, the new convent of the Franciscan Fraternity of Bethany is now complete. The 5,300 square meter project includes large spaces for prayer, hospitality, and areas for residents from the surrounding local community of Salvador de Bahia, Brazil, to meet.
The design concept comes from an extensive participatory design process between the architects and the community. The resulting complex features primarily low-tech buildings where locally derived wood textures inform the structure and the cladding.
The classic typology of the convent, which is oriented around a single closed cloister, is reinterpreted here by multiplying the number of cloisters. In total, six buildings make up the convent complex. These buildings include a refectory, a church, an administration building, a library, a sacristy, and cells.
Traditional and locally familiar means of passive cooling are also employed in the design. Thin floor plans allow the wind constantly blowing from the east to circulate freely between the six buildings. Furthermore, large wooden roofs and a brise-soleil protect the buildings from direct solar radiation, while permeable walls and rotating adjustable panels keep the rooms naturally ventilated. These time-tested strategies result in environmentally-friendly comfort without the use of mechanical systems.
Additional resource-efficient strategies employed include the use of photovoltaic panels and the implementation of rainwater recovery systems.
From a social point of view, the convent is an important part of the broader project that the Fondazione Betania Onlus has been carrying out in Brazil since 2010. This work includes the construction of a kindergarten for 120 children from the neighboring favelas, and also involves the construction of a school complex for more than 500 children living in conditions of serious hardship.
As the architects explain, the convent forms part of an ambitious and innovative project to provide young people of Bahia's favelas a better future based on improved care of the body, mind, and spirit, as well as through the pedagogical and educational value of the architectural quality of the spaces.
"As architects we strongly believe that architecture can positively change people's lives. The convent is a project that we have been involved in, both professionally and humanly, for many years. It was not only about creating a building, but also about understanding the deep nature of the place where we were going to design. Salvador de Bahia is a special place, where Western culture merges with African culture to foster a unique cultural and religious syncretism. But its suburbs are also very fragile and dangerous places, where violence and crime are the paradigm people deal with on a daily basis. The convent is located in this context, in the São Cristóvão neighborhood, one of the poorest and most dangerous in Salvador. Here, good architecture can be an antidote to the marginality to which millions of people are condemned in suburbs throughout the world. It is a sign of respect and dignity," explains Cesar Querci, Architect at Mixtura.






