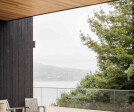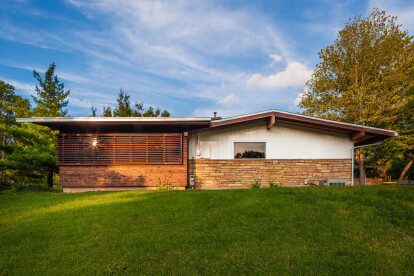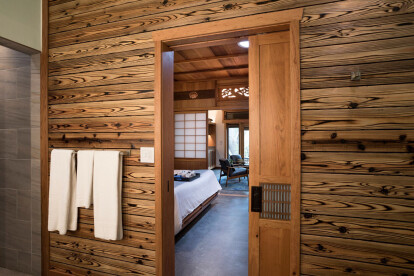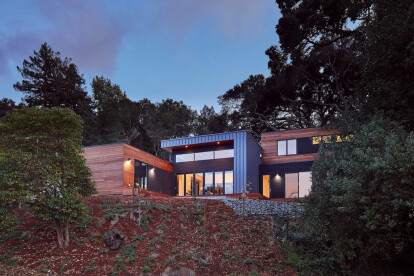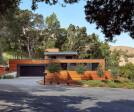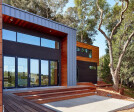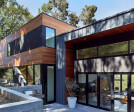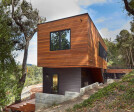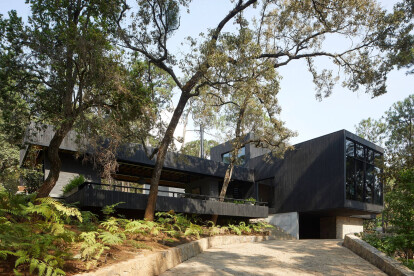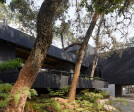Burned wood
An overview of projects, products and exclusive articles about burned wood
Project • By Joris Verhoeven Architectuur • Private Houses
Silky black house
News • News • 21 Oct 2021
Megabudka's Hospitality Center showcases the New Russian Style
Project • By Nakamoto Forestry • Housing
Strawberry House
Project • By Nakamoto Forestry • Housing
S Residence
Project • By Nakamoto Forestry • Hotels
Ten Thousand Waves Japanese Spa
Project • By Nakamoto Forestry • Housing
M Residence
Project • By SUPPOSE DESIGN OFFICE Co.,Ltd. • Private Houses
House T
Project • By BAAQ’ • Apartments
Cordoba 223
Project • By Magaldi Studio • Private Houses
Casa Di-Dox
Project • By Clément Bacle Architecte • Private Houses
Extension Charred wood Yakisugi
Project • By Oficina Bravo • Shops
El Toldo Azul
Project • By KUMSTUDIO • Housing
TRIPLE HOUSE
Project • By Formafatal • Bars
Moon club
Project • By Atelier Victoria Migliore • Private Houses
Treehouse
Project • By ADEPT • Parks/Gardens










