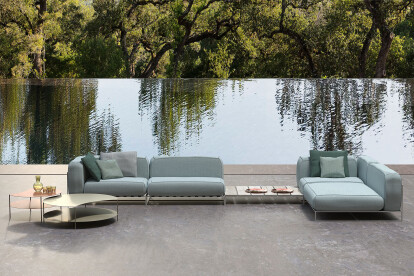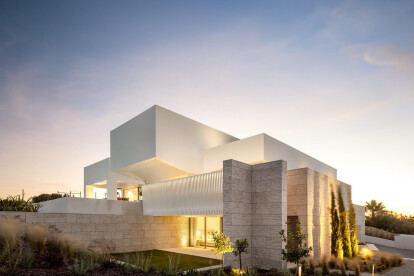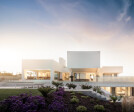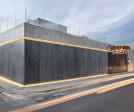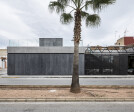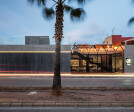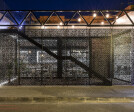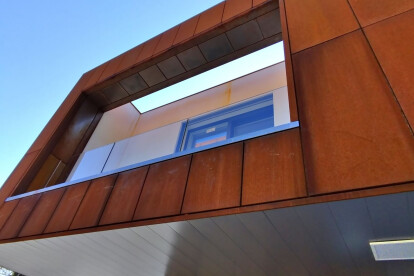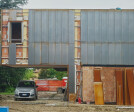Casa moderna
An overview of projects, products and exclusive articles about casa moderna
Project • By Mário Martins Atelier • Private Houses
Casa Morena
Project • By Casas inHAUS SL • Private Houses
Luxury house in Seville with garden and waterfall
Project • By OOIIO Architecture • Private Houses
Villafranca House
Project • By domenack arquitectos • Housing
G2 House
Product • By spHaus • Kepler 22 seating system outdoor
Kepler 22 seating system outdoor
Project • By Mário Martins Atelier • Private Houses
Casa Lioz
Project • By KUBE Architecture • Residential Landscape
Casa Blanco
Su&GIù
Project • By Laercio Fabiano Arquitetura • Housing
TGS HOUSE
Project • By Laercio Fabiano Arquitetura • Housing
PR House
Project • By ZCB Arquitectos • Private Houses
CASA MUHAY
Project • By GBa Studio_Gianluca Brini Architetto • Private Houses
5 Villas
Project • By Philipp Architekten • Private Houses
Nordholt
Project • By VIMARVI • Restaurants
Restaurante El Gordo y el Flaco
Project • By GBa Studio_Gianluca Brini Architetto • Housing




















