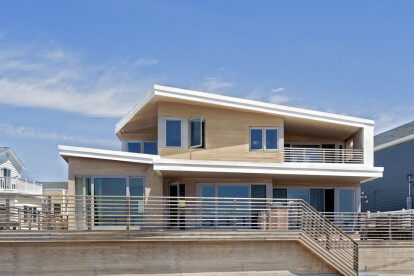Cedar cladding
An overview of projects, products and exclusive articles about cedar cladding
Project • By Bligh Graham Architects • Private Houses
Tarragindi Steel House
Project • By RX Architects • Private Houses
Watcombe House
Project • By Anne Carrier Architecte • Pavilions
Opeongo: reinventing the park pavilion
Project • By Reiulf Ramstad Arkitekter • Private Houses
Two-in-One House
Project • By ZAK Architecture • Private Houses
Assembly House
Project • By Barker Associates Architecture Office • Private Houses
Surfboard House
Project • By Sam Tisdall Architects • Private Houses
Baldock Way
Project • By Grupo H • Private Houses
Cabins at Summit Powder Mountain
Project • By ESPACE VITAL architecture • Private Houses
Pilon-Hébert Residence
Project • By MDW Architecture • Supermarkets
Delhaize Quai de Rome
Project • By Hall + Bednarczyk Architects • Private Houses
The Nook
Project • By Benn + Penna Architecture • Housing
Glebe Red
Project • By Holst Architecture • Offices
One North
Project • By Project : Architecture • Private Houses
Big Dig House
Project • By Christopher Simmonds Architect • Residential Landscape










































































