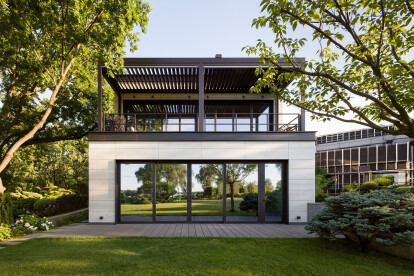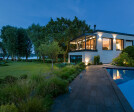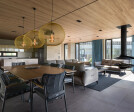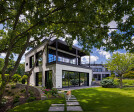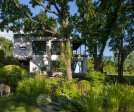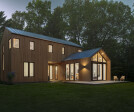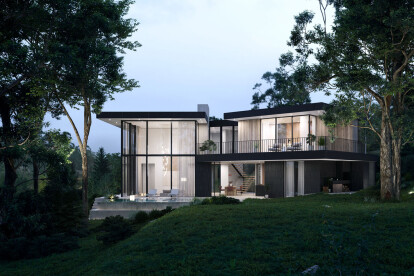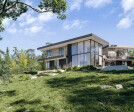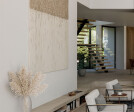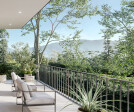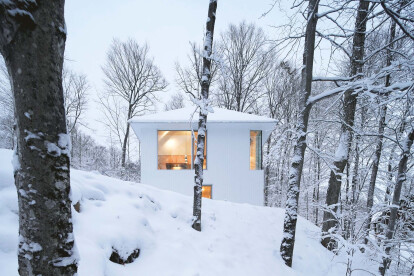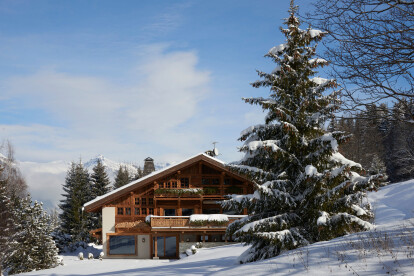Chalet
An overview of projects, products and exclusive articles about chalet
Project • By Ynspir • Private Houses
Silent Wood Chalet Vosgien rénové et décoré
Project • By Quinzhee Architecture • Private Houses
Peace
Project • By Bureau Brisson Architectes • Private Houses
Rénovation of a swiss chalet in Villars
Project • By loft buro • Housing
Between the Lines
Project • By LACROIX CHESSEX • Private Houses
042_JEU Les Jeurs House, Trient
Project • By LACROIX CHESSEX • Private Houses
013_NOI Noisettes Chalet, Gryon
Project • By fabio gianoli interior designer • Private Houses
Chalet AN
Project • By BIO-architects • Private Houses
Luxury modular house "DUB"
Project • By Studio MM, pllc • Housing
Chalet Perche
Project • By Matérea Arquitectura • Private Houses
Vivienda unifamiliar en somió
Project • By Bezmirno • Hotels
Chalet Chamonix
News • Specification • 12 Nov 2020
Specification case study: Poisson Blanc by naturehumaine
Project • By Montalba Architects, Inc. • Private Houses
Whitepod Éco-Chalets
Project • By jihad khairallah architects • Apartments
Chalet Zaarour
Project • By Studio Piet Boon • Private Houses















