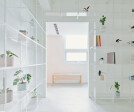Clinic design
An overview of projects, products and exclusive articles about clinic design
Project • By Vitale • Hospitals
PODIATRY CENTER
Project • By One Space • Hospitals
Fullerton Health Screening Centre
Project • By Holidaylab design studio • Hospitals
Maum Jaram Psychiatry clinic
Project • By Buro Simpelt • Hospitals
Pi Psychiatry & Psychology Clinic
Project • By Phoebe Says Wow Architects • Hospitals
LeYi Counselling Clinic
Project • By Paco Lago Interioriza • Hospitals
Clínica Capilar
Project • By Vitale • Wellness Centres
Toral Clinic. Aesthetic medicine clinic.
News • News • 6 Apr 2023
Conceptual flowers, natural wood and bold industrial finishes mark this wellness clinic by Clap Studio
Project • By Bean Buro • Offices
Wellbeing Playscape
Siloah Clinic, Hannover
Project • By TAKA + PARTNERS • Hospitals
ARTHROHEAL CLINIC
Project • By Photoshoot.pt • Hospitals
Medical Innovation Center
Project • By Sabrab • Hospitals
Dental Clinic Lisbon Sabrab
Project • By Gallardo Llopis Arquitectos • Hospitals
FAU · DENTAL CARE
Project • By MARIO COREA ARQUITECTURA • Hospitals






































































