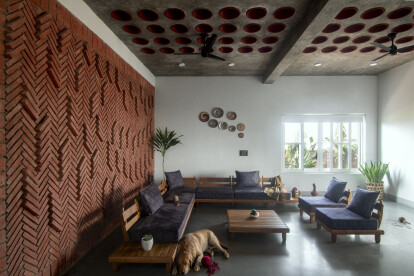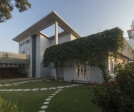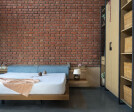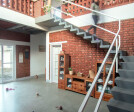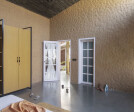Concrete
An overview of projects, products and exclusive articles about concrete
Project • By PJV Arquitetura • Housing
Residencial N09
Project • By PJV Arquitetura • Housing
Residencial N08
Project • By remyarchitects • Private Houses
CR House by remyarchitects
Project • By Black Rabbit • Private Houses
Friar Tuck Residence
Project • By Piertito Cardillo Studio • Apartments
House AB
Project • By Kith Studio • Private Houses
Triangle Residence
Project • By archoffice | architecture & construction office • Offices
Larestan Office
Project • By Daniel Toole Architecture • Private Houses
Madrona House
Project • By Rodrigo Biavati Arquitetos Associados • Shops
Saborella Cafe
Project • By Solo Arquitetos • Apartments
Arepa Apartment
Project • By Estudio Galera Arquitectura • Private Houses
House Three
Project • By Pranala Associates • Housing
YT House
Project • By IDIEQ • Residential Landscape
Nilaya
Project • By BLOCO Arquitetos • Apartments
Higienopolis Apartment
Project • By Stephan Maria Lang • Private Houses




























































