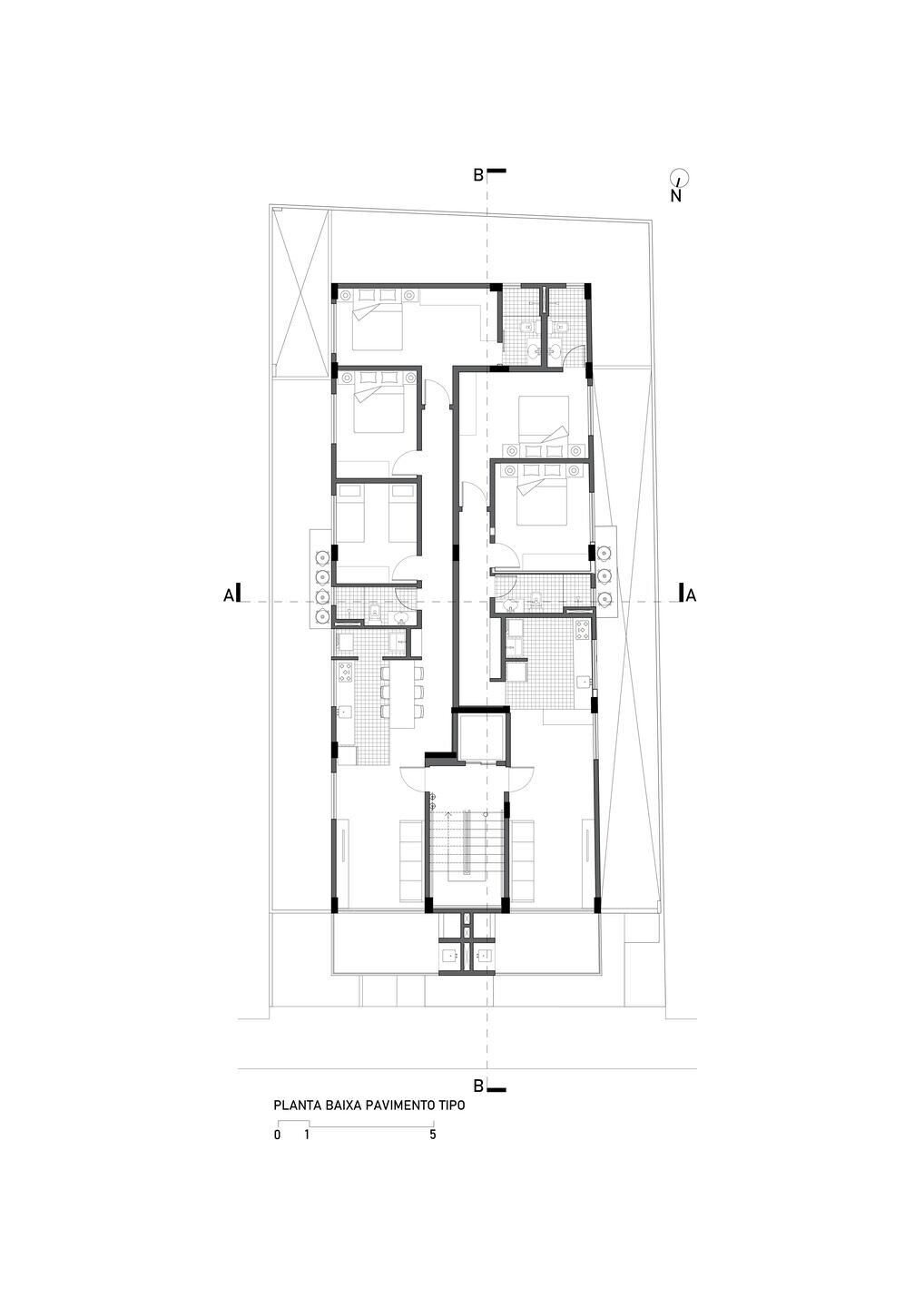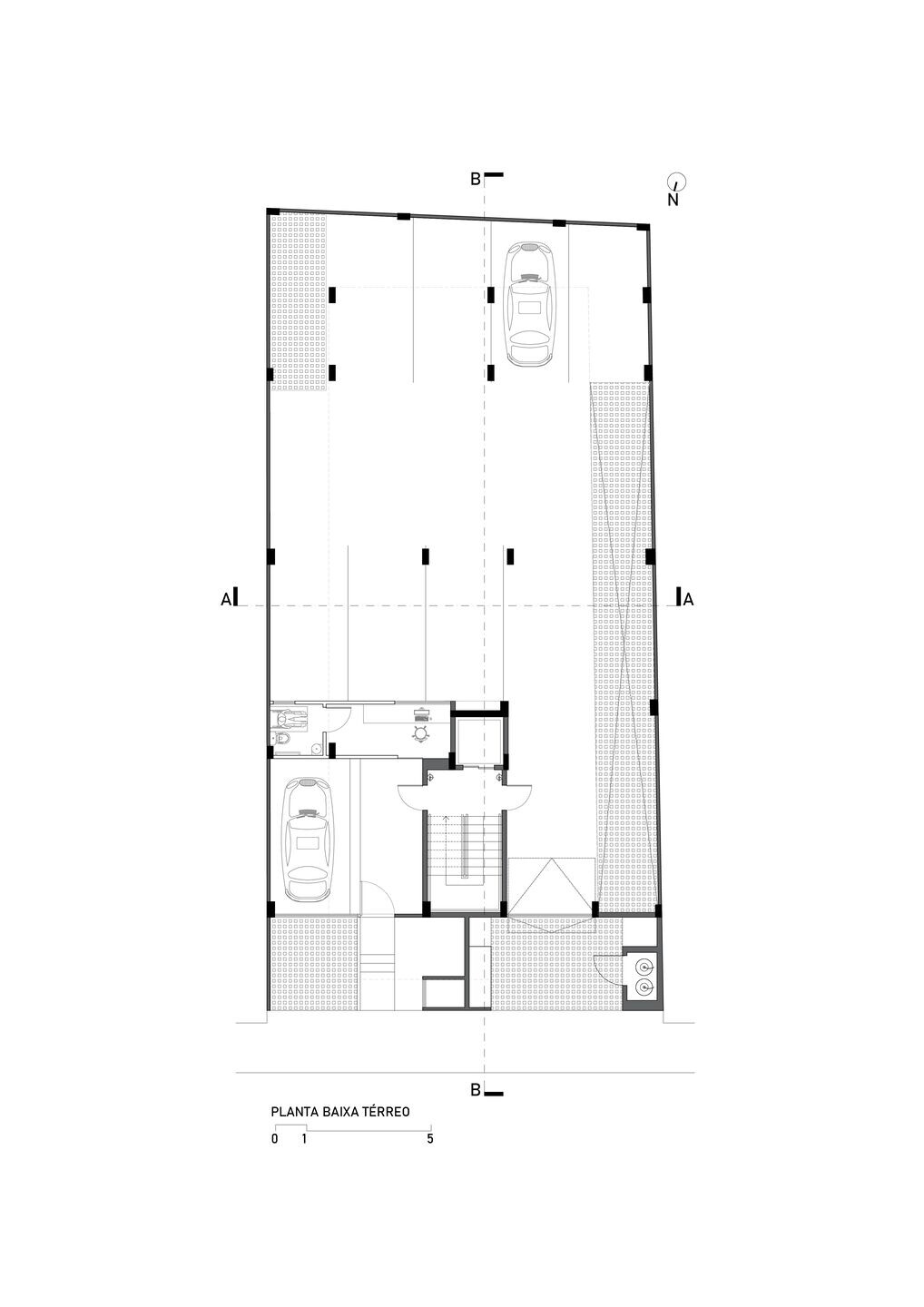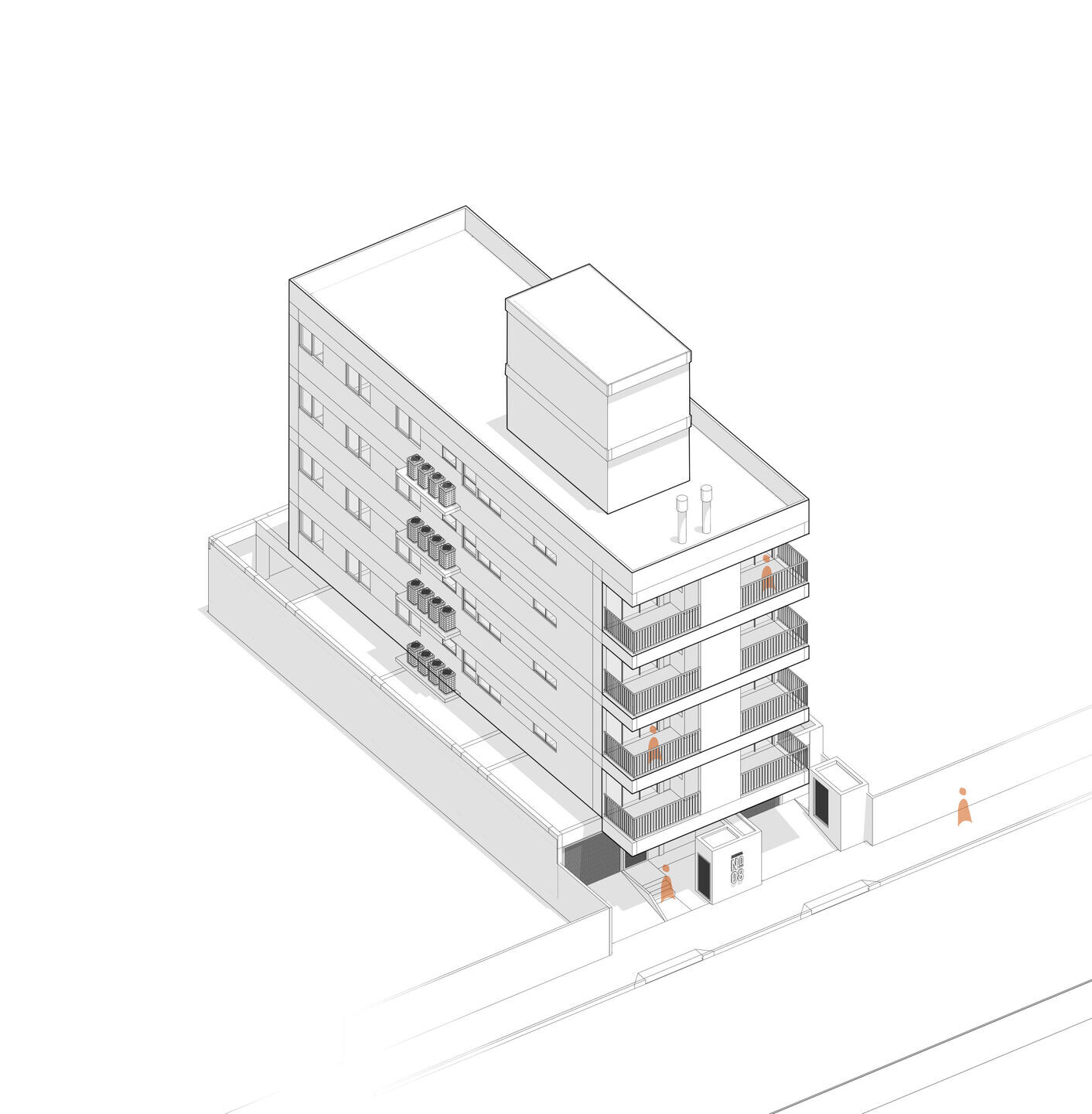The Residential N8 is located on the northern coast of Santa Catarina, establishing a strong connection with the surrounding residential areas and its proximity to the beach. The building features a recessed ground floor, creating space between the building and the street, and elevates the ground floor via ramps and stairs for increased safety.
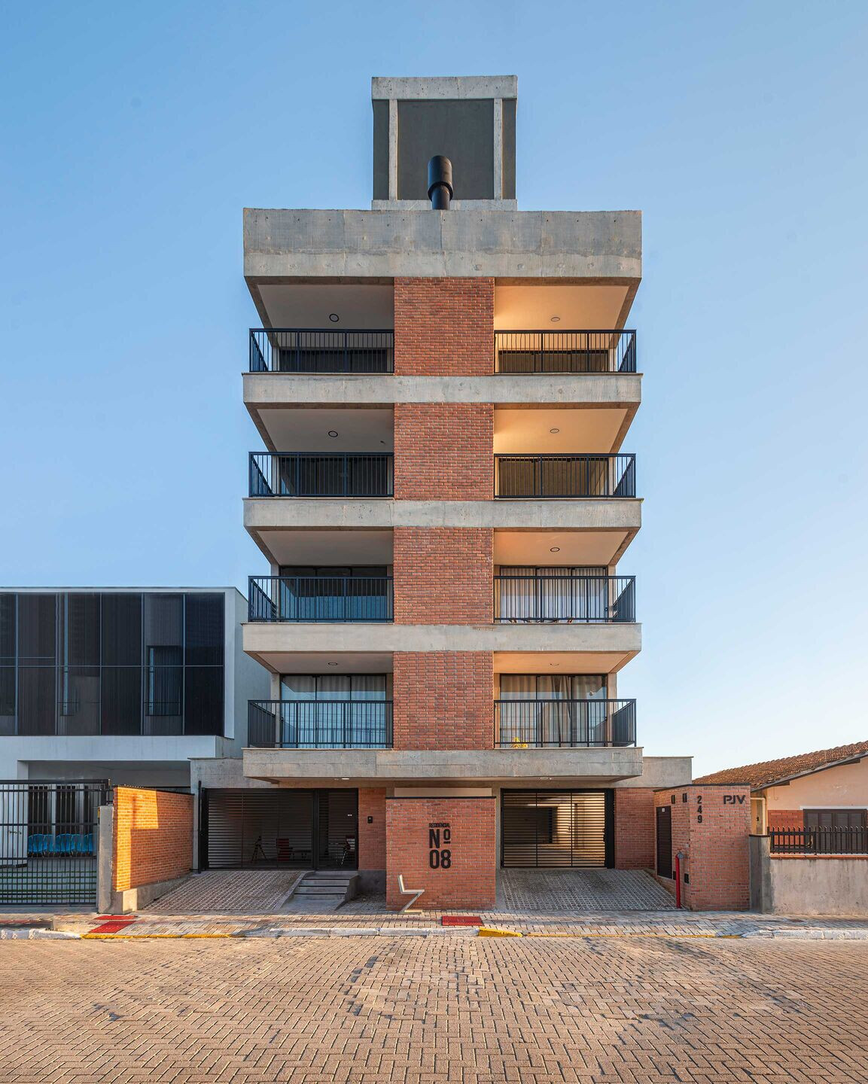

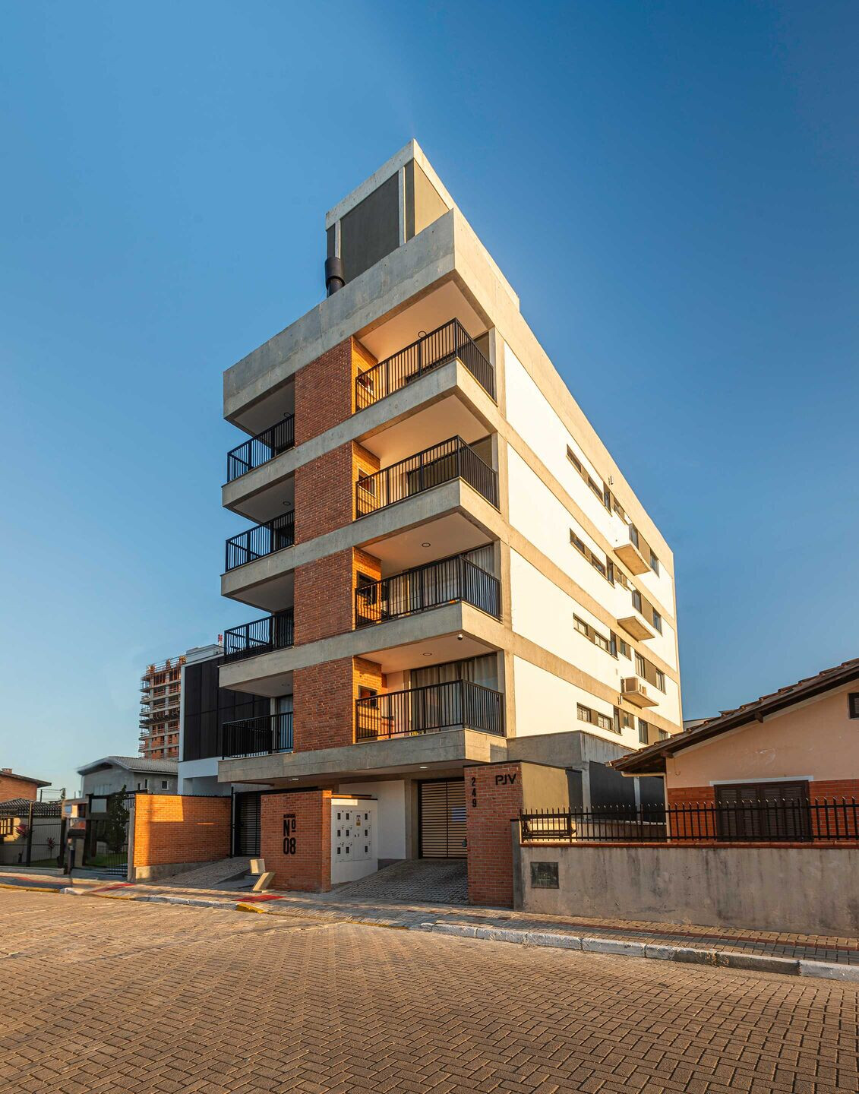
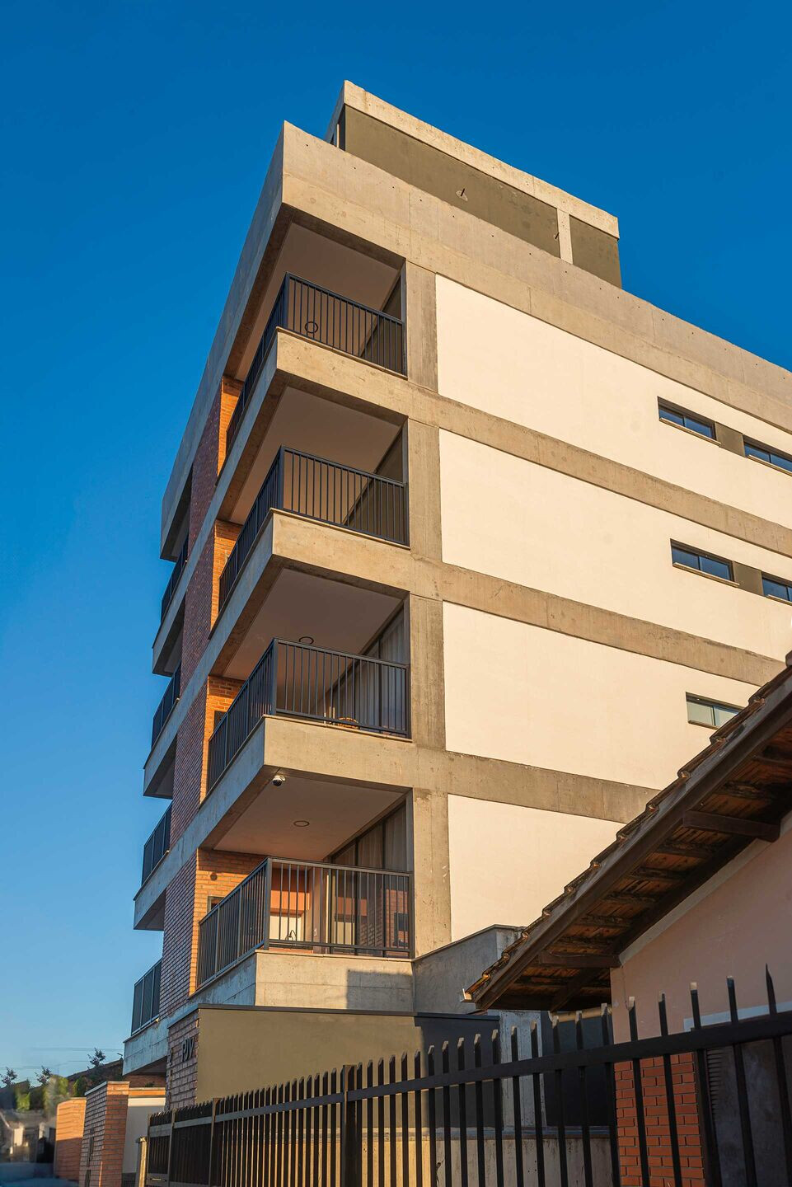
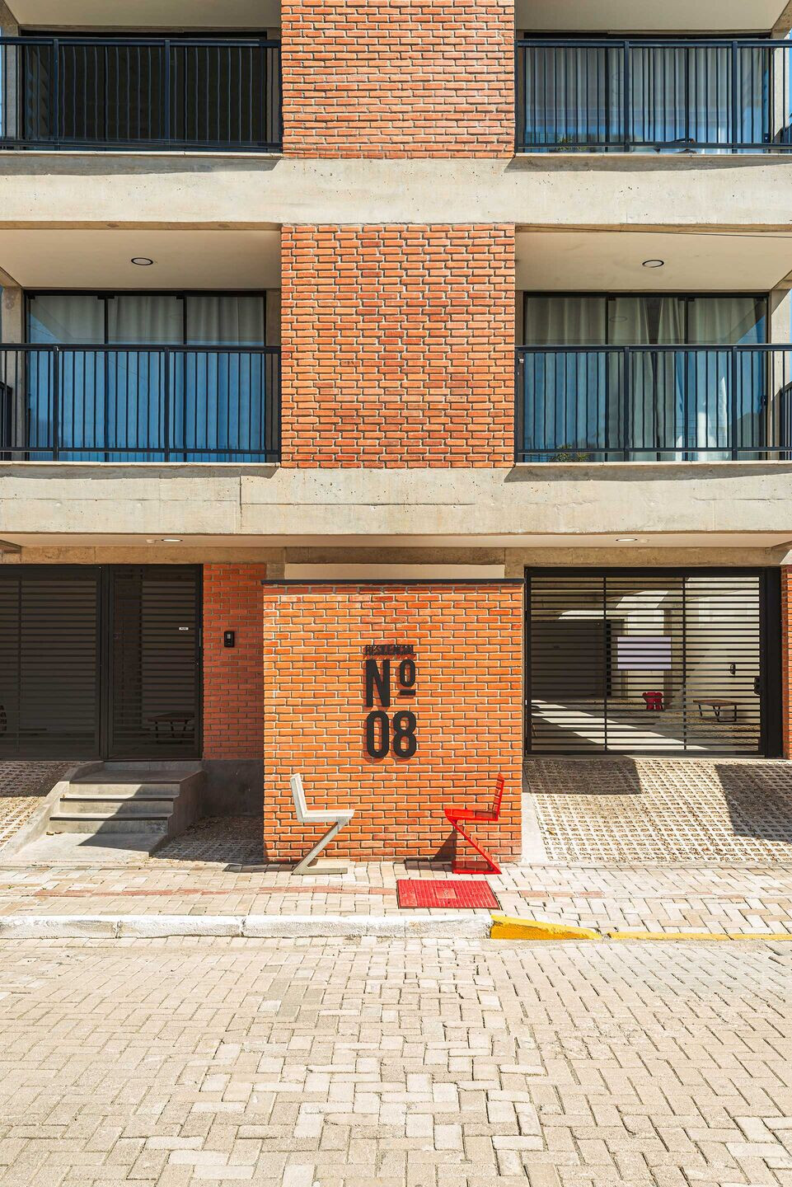
With two residential units per floor, its prime location ensures a more dynamic façade facing the street, while providing significant thermal and lighting comfort, as all rooms have large openings. Vertical circulation occurs on the southern front façade, cleverly concealed behind the balcony and the barbecue volumes that contribute to the building's identity alongside the clay bricks and exposed concrete. The layout is rational and compact, yet establishes comfortable and distinct spaces within the apartments. Both unit types have different configurations: one features two bedrooms, one of which is a suite, a kitchen, and a laundry area with an integrated living space; the other, located on the east side, has one bedroom, one suite, a kitchen, and a laundry area, also with an integrated living space.
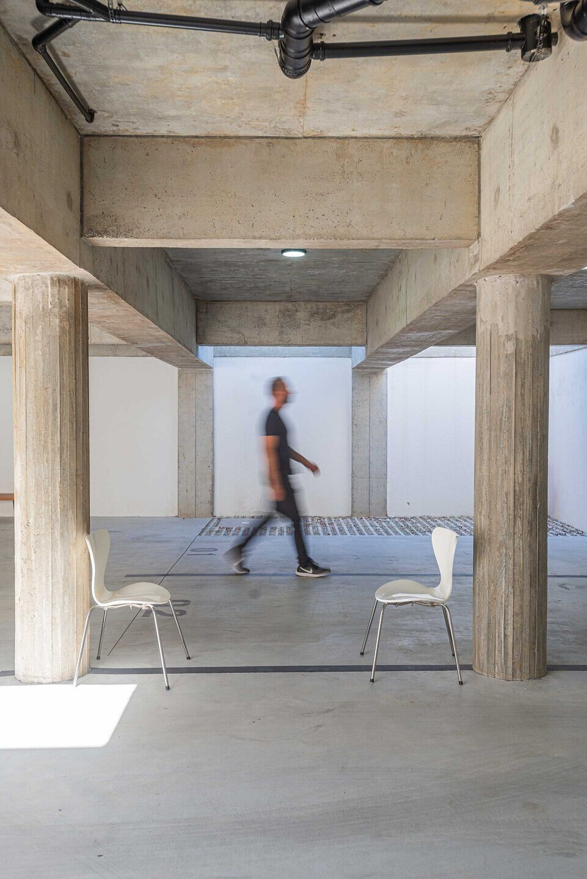
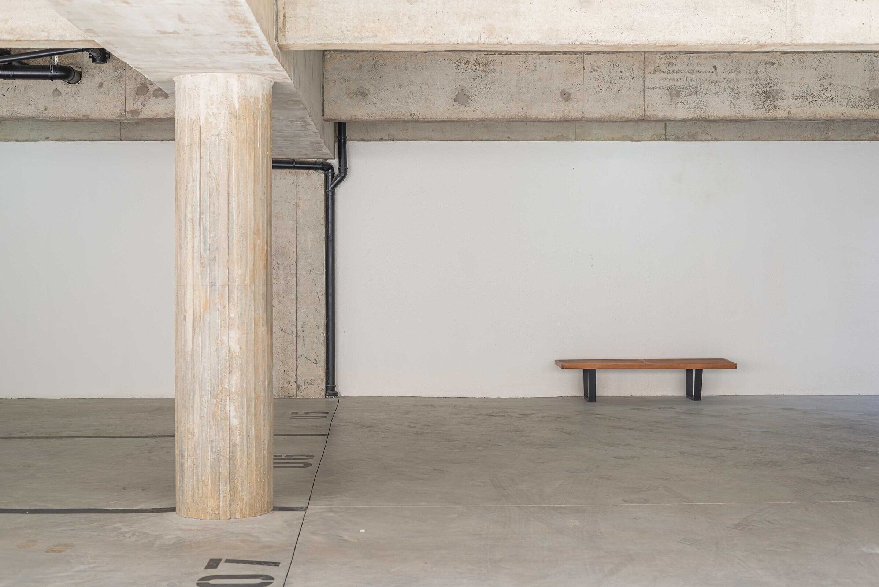
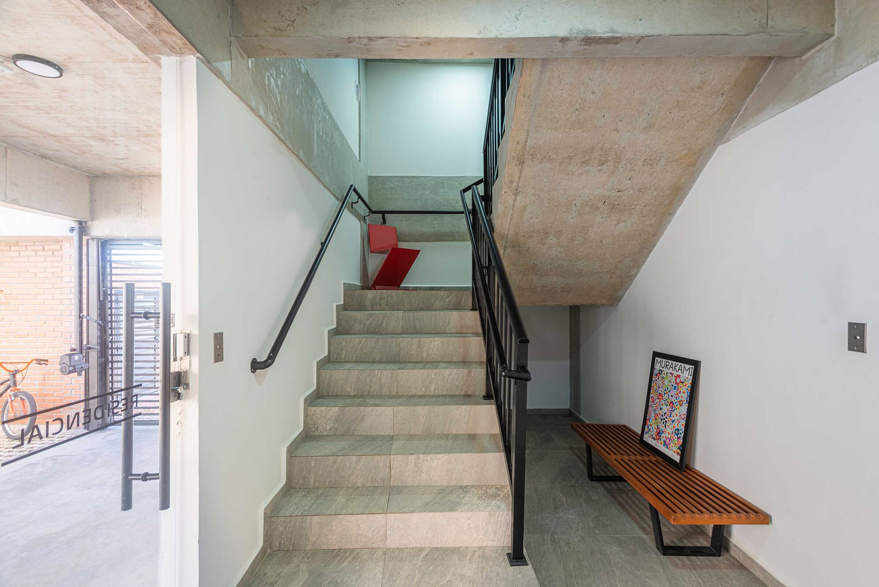
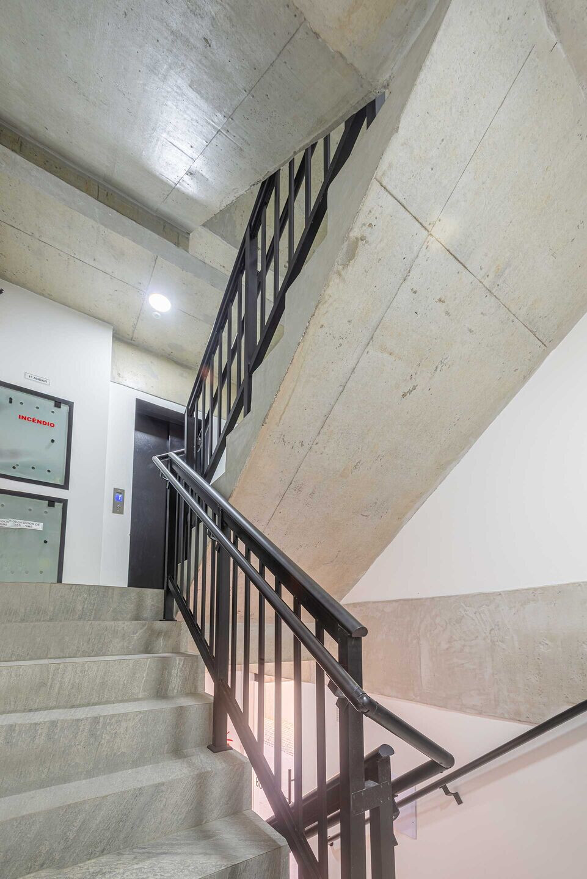
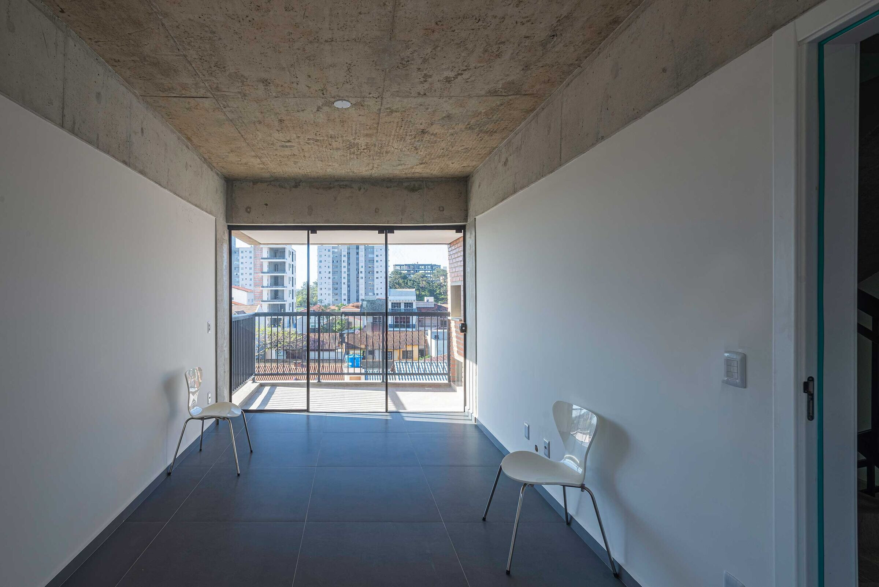
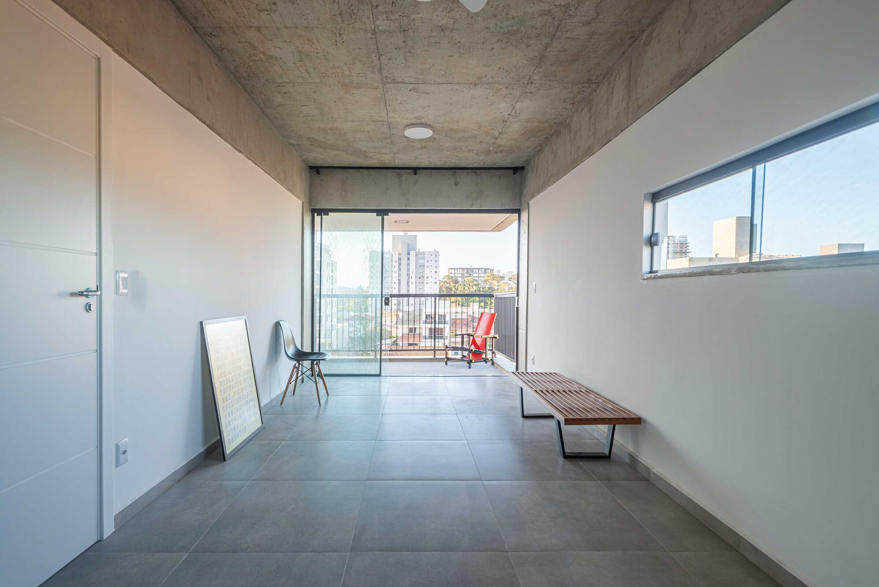
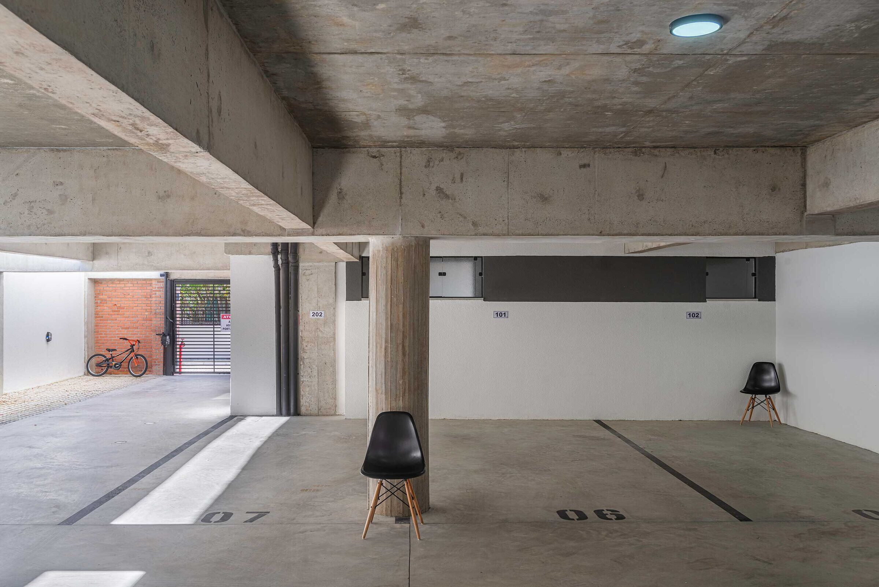
The ground floor is supported by pilotis, creating a free ground level that houses parking, the building entrance, and the vertical circulation core. The building’s morphology allows for a strong connection to the street and improves the relationship with the sidewalk, creating inviting open spaces. This project thus achieves a distinctive local compositional identity, standing out for its purity and expression, contributing to the typological transformation of the built environment in the city. The use of concrete and brick reflects the city’s heritage, which derives its name from a type of clay rock and has a rich tradition in ceramics.
