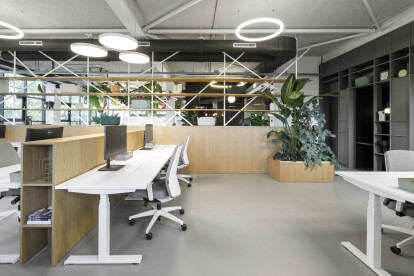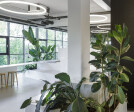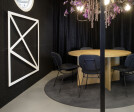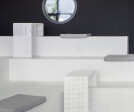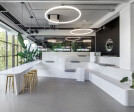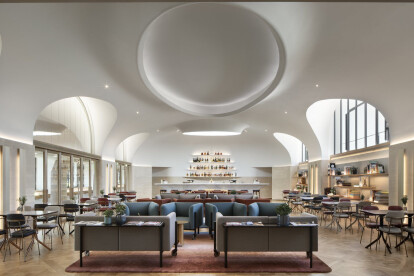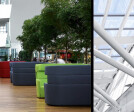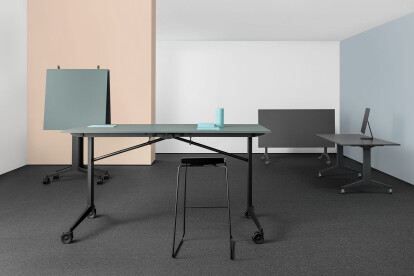Contemporary workspace
An overview of projects, products and exclusive articles about contemporary workspace
Project • By Clap Studio • Offices
Federico Giner HQ
Project • By Nefa Architects • Offices
It hub Belgrade
Project • By Material Works Architecture • Offices
Huckletree Kensington
Project • By Studio Banana • Offices
kHaus
Project • By STUDIOMINT • Offices
Betfair Melbourne Headquarters
Project • By Urban Soul Project • Offices
Kaizen Campus
Project • By Architettura Tommasi • Offices
Studio Architettura Tommasi
Project • By Meindl Cavar Concepts • Offices
Siemens Linz
Project • By Align Design and Architecture • Offices
Offices for The Economist Group
Project • By Ninetynine • Offices
Solid Event Crew Office
Product • By Lapalma • FOIL - chair
FOIL - chair
News • News • 9 Feb 2022
New Moët Hennessy workspace in Paris integrates company values with a contemporary working environment
Siemens City, Vienna
Product • By MARA • Timmy collection
















































